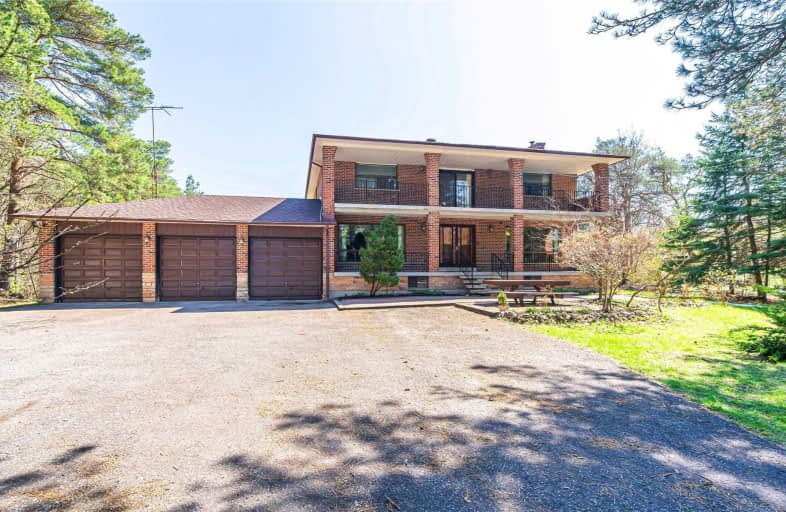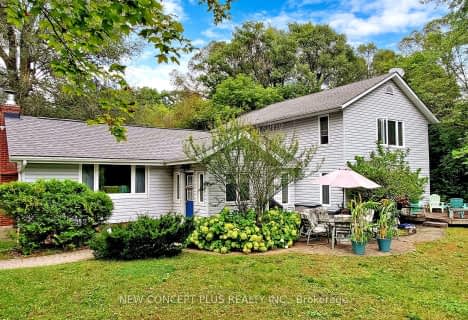Sold on May 18, 2021
Note: Property is not currently for sale or for rent.

-
Type: Detached
-
Style: 2-Storey
-
Size: 3000 sqft
-
Lot Size: 274.22 x 858.74 Feet
-
Age: No Data
-
Taxes: $6,696 per year
-
Days on Site: 20 Days
-
Added: Apr 28, 2021 (2 weeks on market)
-
Updated:
-
Last Checked: 2 months ago
-
MLS®#: N5212037
-
Listed By: Re/max community realty inc., brokerage
Custom Built 3,132 Sq.Ft. Four Bedroom All Brick Home Recessed Among Tall Pines For A Tranquil & Private Setting On A 5.31 Acres Lushly Treed Lot. Detached Studio/Workshop With Hydro. Large Kennel With Fence. 3 Car Garage. Bright & Spacious Rooms. Spiral Oak Staircase. Finished Basement With 2 Bedrooms, Office, Rec Room, Games/Gym Area, Cellar, Above Grade Windows & Separate Entrance.
Extras
Games/Gym Area 19.67'X13.42', Studio/Workshop 19.33'X15.17'. Fridge, Stove, Rangehood, B/I Dishwasher, Washer, Dryer, Central Vacuum & Equipment, All Electrical Light Fixtures & Window Coverings.
Property Details
Facts for 16671 Ontario 48, Whitchurch Stouffville
Status
Days on Market: 20
Last Status: Sold
Sold Date: May 18, 2021
Closed Date: Jul 28, 2021
Expiry Date: Jul 28, 2021
Sold Price: $1,716,888
Unavailable Date: May 18, 2021
Input Date: Apr 28, 2021
Prior LSC: Sold
Property
Status: Sale
Property Type: Detached
Style: 2-Storey
Size (sq ft): 3000
Area: Whitchurch Stouffville
Community: Rural Whitchurch-Stouffville
Availability Date: Flexible
Inside
Bedrooms: 4
Bedrooms Plus: 2
Bathrooms: 3
Kitchens: 1
Rooms: 8
Den/Family Room: Yes
Air Conditioning: Central Air
Fireplace: Yes
Laundry Level: Main
Central Vacuum: Y
Washrooms: 3
Building
Basement: Finished
Basement 2: Sep Entrance
Heat Type: Forced Air
Heat Source: Propane
Exterior: Brick
Water Supply Type: Drilled Well
Water Supply: Well
Special Designation: Unknown
Other Structures: Kennel
Other Structures: Workshop
Parking
Driveway: Pvt Double
Garage Spaces: 3
Garage Type: Attached
Covered Parking Spaces: 12
Total Parking Spaces: 15
Fees
Tax Year: 2020
Tax Legal Description: Pt Lt 30 Con 8 Whitchurch Pt 2 65R1553
Taxes: $6,696
Highlights
Feature: Golf
Feature: Rec Centre
Feature: Wooded/Treed
Land
Cross Street: Highway 48 & Vivian
Municipality District: Whitchurch-Stouffville
Fronting On: East
Parcel Number: 036850004
Pool: None
Sewer: Septic
Lot Depth: 858.74 Feet
Lot Frontage: 274.22 Feet
Lot Irregularities: 5.31 Acres
Acres: 5-9.99
Additional Media
- Virtual Tour: http://www.videolistings.ca/video/16671highway48
Rooms
Room details for 16671 Ontario 48, Whitchurch Stouffville
| Type | Dimensions | Description |
|---|---|---|
| Living Main | 4.27 x 5.25 | Hardwood Floor, Crown Moulding, Picture Window |
| Dining Main | 4.09 x 4.95 | Ceramic Floor, Crown Moulding, Picture Window |
| Family Main | 4.27 x 5.79 | Hardwood Floor, Fireplace, W/O To Deck |
| Kitchen Main | 4.06 x 6.10 | Ceramic Floor, Eat-In Kitchen, O/Looks Backyard |
| Master Main | 4.10 x 6.40 | Laminate, 5 Pc Ensuite, Double Closet |
| 2nd Br 2nd | 3.75 x 4.98 | Laminate, Double Closet, Window |
| 3rd Br 2nd | 4.27 x 4.27 | Laminate, Double Closet, Window |
| 4th Br 2nd | 3.97 x 4.27 | Laminate, Double Closet, Window |
| 5th Br Bsmt | 2.53 x 4.91 | Laminate, Above Grade Window, Closet |
| Br Bsmt | 3.75 x 3.99 | Laminate, Above Grade Window, Closet |
| Rec Bsmt | 4.04 x 7.15 | Laminate, Fireplace, Pot Lights |
| Office Bsmt | 3.66 x 4.18 | Laminate, Separate Rm |
| XXXXXXXX | XXX XX, XXXX |
XXXX XXX XXXX |
$X,XXX,XXX |
| XXX XX, XXXX |
XXXXXX XXX XXXX |
$X,XXX,XXX |
| XXXXXXXX XXXX | XXX XX, XXXX | $1,716,888 XXX XXXX |
| XXXXXXXX XXXXXX | XXX XX, XXXX | $1,830,000 XXX XXXX |

Whitchurch Highlands Public School
Elementary: PublicBallantrae Public School
Elementary: PublicMount Albert Public School
Elementary: PublicSt Mark Catholic Elementary School
Elementary: CatholicRobert Munsch Public School
Elementary: PublicGlad Park Public School
Elementary: PublicÉSC Pape-François
Secondary: CatholicSacred Heart Catholic High School
Secondary: CatholicStouffville District Secondary School
Secondary: PublicHuron Heights Secondary School
Secondary: PublicNewmarket High School
Secondary: PublicSt Maximilian Kolbe High School
Secondary: Catholic- 3 bath
- 4 bed
- 2500 sqft
4352 Vivian Road, Whitchurch Stouffville, Ontario • L4A 2A6 • Stouffville



