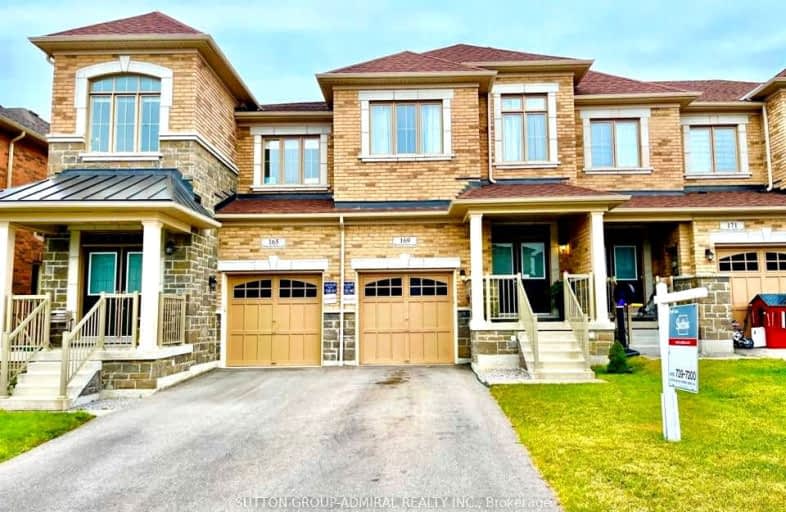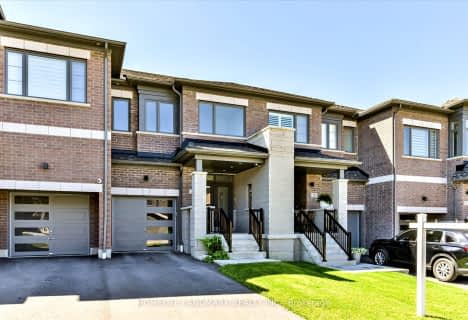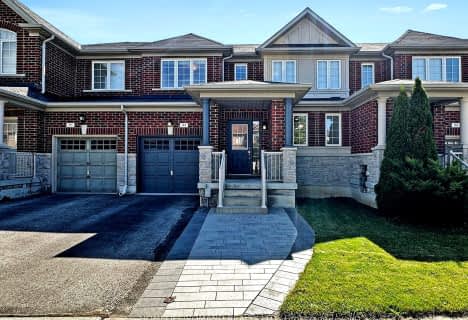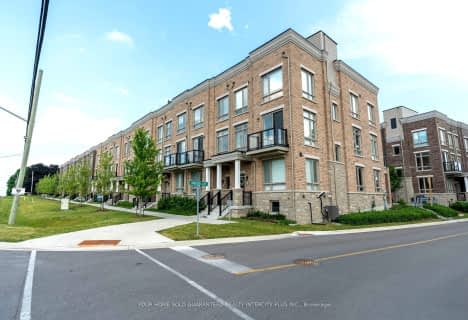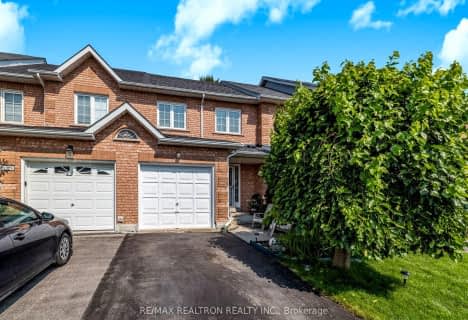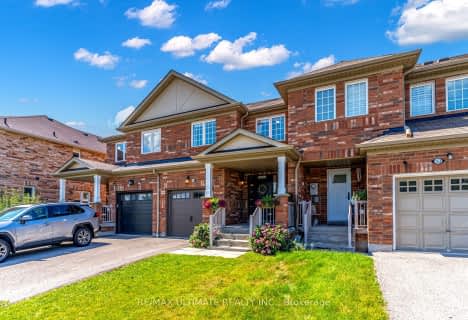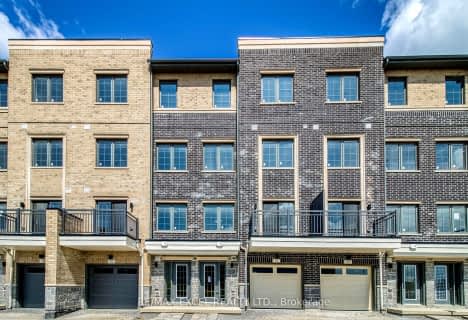Car-Dependent
- Almost all errands require a car.
Minimal Transit
- Almost all errands require a car.
Somewhat Bikeable
- Almost all errands require a car.

Barbara Reid Elementary Public School
Elementary: PublicSummitview Public School
Elementary: PublicSt Brigid Catholic Elementary School
Elementary: CatholicWendat Village Public School
Elementary: PublicHarry Bowes Public School
Elementary: PublicSt Brendan Catholic School
Elementary: CatholicÉSC Pape-François
Secondary: CatholicBill Hogarth Secondary School
Secondary: PublicStouffville District Secondary School
Secondary: PublicSt Brother André Catholic High School
Secondary: CatholicMarkham District High School
Secondary: PublicBur Oak Secondary School
Secondary: Public- 3 bath
- 3 bed
- 1500 sqft
87 Wesmina Avenue, Whitchurch Stouffville, Ontario • L4A 4V7 • Stouffville
- 4 bath
- 3 bed
- 2000 sqft
57 Drover Circle, Whitchurch Stouffville, Ontario • L4A 4X2 • Stouffville
- 5 bath
- 4 bed
- 2000 sqft
24 Maybank Lane, Whitchurch Stouffville, Ontario • L4A 4X7 • Stouffville
- 3 bath
- 3 bed
- 1500 sqft
21 Fallharvest Way, Whitchurch Stouffville, Ontario • L4A 4V8 • Stouffville
- 3 bath
- 3 bed
- 1100 sqft
213 Park Drive, Whitchurch Stouffville, Ontario • L4A 1J8 • Stouffville
- 3 bath
- 3 bed
- 1500 sqft
35 Kellington Trail, Whitchurch Stouffville, Ontario • L4A 1X6 • Stouffville
- 4 bath
- 4 bed
- 2000 sqft
6859 Main Street, Whitchurch Stouffville, Ontario • L4A 4X2 • Stouffville
- 4 bath
- 3 bed
149 Chambersburg Way, Whitchurch Stouffville, Ontario • L4A 0X8 • Stouffville
- 5 bath
- 4 bed
- 2000 sqft
18 Clippers Crescent, Whitchurch Stouffville, Ontario • L4A 2S9 • Stouffville
- 3 bath
- 3 bed
- 1500 sqft
57 Markview Road, Whitchurch Stouffville, Ontario • L4A 4W1 • Stouffville
- 3 bath
- 3 bed
- 1500 sqft
25 Markview Road, Whitchurch Stouffville, Ontario • L4A 4W1 • Stouffville
