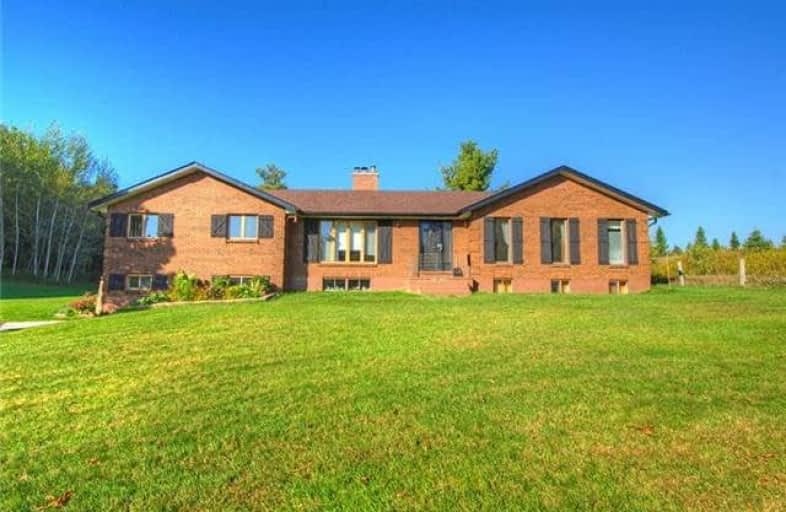Sold on Nov 24, 2017
Note: Property is not currently for sale or for rent.

-
Type: Detached
-
Style: Bungalow
-
Lot Size: 212.84 x 1024.4 Feet
-
Age: 16-30 years
-
Taxes: $6,141 per year
-
Days on Site: 58 Days
-
Added: Sep 07, 2019 (1 month on market)
-
Updated:
-
Last Checked: 3 months ago
-
MLS®#: N3939365
-
Listed By: Royal lepage rcr realty, brokerage
Attention All Horse Lovers! This Fabulous 3+2 Bedroom Open Concept Bungalow With Finished Walk-Out Basement Is Nestled On 5+ Forested Acres With Direct Access To 823 Acres Of Protected Regional Forest And Walking/Horse Trails. 8 Stalls And 3 Paddocks Make This A Great Opportunity To Board Your Own Horses And 7 Others For Additional Income. It Is Conveniently Located Just A Few Short Minutes To Highway 404 And All Amenities.
Extras
All Electric Light Fixtures, All Window Coverings, Stove/Oven, Fridge, Dishwasher, Washer, Dryer, 2 Wood Stoves
Property Details
Facts for 17366 Ontario 48, Whitchurch Stouffville
Status
Days on Market: 58
Last Status: Sold
Sold Date: Nov 24, 2017
Closed Date: Dec 18, 2017
Expiry Date: Mar 30, 2018
Sold Price: $1,265,000
Unavailable Date: Nov 24, 2017
Input Date: Sep 27, 2017
Property
Status: Sale
Property Type: Detached
Style: Bungalow
Age: 16-30
Area: Whitchurch Stouffville
Community: Rural Whitchurch-Stouffville
Availability Date: Tbd
Inside
Bedrooms: 3
Bedrooms Plus: 2
Bathrooms: 3
Kitchens: 1
Rooms: 6
Den/Family Room: Yes
Air Conditioning: Central Air
Fireplace: Yes
Laundry Level: Lower
Washrooms: 3
Utilities
Electricity: Yes
Telephone: Yes
Building
Basement: Fin W/O
Basement 2: Sep Entrance
Heat Type: Forced Air
Heat Source: Propane
Exterior: Brick
Water Supply: Well
Special Designation: Unknown
Other Structures: Barn
Other Structures: Paddocks
Parking
Driveway: Private
Garage Spaces: 2
Garage Type: Built-In
Covered Parking Spaces: 20
Total Parking Spaces: 22
Fees
Tax Year: 2017
Tax Legal Description: Pt Lt 35 Con 7 Whitchurch Pt 4,***Plz See Sche B
Taxes: $6,141
Highlights
Feature: Grnbelt/Cons
Feature: Wooded/Treed
Land
Cross Street: Highway 48 & Davis D
Municipality District: Whitchurch-Stouffville
Fronting On: West
Pool: None
Sewer: Septic
Lot Depth: 1024.4 Feet
Lot Frontage: 212.84 Feet
Lot Irregularities: 5+ Scenic Acres
Acres: 5-9.99
Zoning: Rural
Farm: Horse
Additional Media
- Virtual Tour: http://www.mcspropertyshowcase.ca/index.cfm?id=1852162
Rooms
Room details for 17366 Ontario 48, Whitchurch Stouffville
| Type | Dimensions | Description |
|---|---|---|
| Great Rm Main | 6.25 x 9.17 | Vaulted Ceiling, W/O To Patio, Wood Stove |
| Kitchen Main | 2.97 x 6.10 | Centre Island, Granite Counter, Crown Moulding |
| Dining Main | 4.50 x 5.36 | Hardwood Floor, Crown Moulding, Stone Fireplace |
| Master Main | 3.68 x 4.27 | 4 Pc Ensuite, Hardwood Floor, Crown Moulding |
| 2nd Br Main | 2.77 x 3.58 | Large Closet, Picture Window, Broadloom |
| 3rd Br Main | 2.77 x 3.51 | West View, Large Closet, Broadloom |
| 4th Br Bsmt | 3.07 x 3.76 | Above Grade Window, W/I Closet, Broadloom |
| 5th Br Bsmt | 3.07 x 3.81 | Above Grade Window, Broadloom |
| Rec Bsmt | 4.14 x 5.87 | Wood Stove, Above Grade Window, Open Concept |
| XXXXXXXX | XXX XX, XXXX |
XXXX XXX XXXX |
$X,XXX,XXX |
| XXX XX, XXXX |
XXXXXX XXX XXXX |
$X,XXX,XXX | |
| XXXXXXXX | XXX XX, XXXX |
XXXXXXX XXX XXXX |
|
| XXX XX, XXXX |
XXXXXX XXX XXXX |
$X,XXX,XXX |
| XXXXXXXX XXXX | XXX XX, XXXX | $1,265,000 XXX XXXX |
| XXXXXXXX XXXXXX | XXX XX, XXXX | $1,299,000 XXX XXXX |
| XXXXXXXX XXXXXXX | XXX XX, XXXX | XXX XXXX |
| XXXXXXXX XXXXXX | XXX XX, XXXX | $1,499,000 XXX XXXX |

Goodwood Public School
Elementary: PublicWhitchurch Highlands Public School
Elementary: PublicBallantrae Public School
Elementary: PublicScott Central Public School
Elementary: PublicMount Albert Public School
Elementary: PublicRobert Munsch Public School
Elementary: PublicÉSC Pape-François
Secondary: CatholicSacred Heart Catholic High School
Secondary: CatholicStouffville District Secondary School
Secondary: PublicHuron Heights Secondary School
Secondary: PublicNewmarket High School
Secondary: PublicSt Maximilian Kolbe High School
Secondary: Catholic- 4 bath
- 3 bed
4800 Herald Road, East Gwillimbury, Ontario • L0G 1M0 • Mt Albert
- 2 bath
- 3 bed
4753 Cherry Street, Whitchurch Stouffville, Ontario • L4A 7X4 • Rural Whitchurch-Stouffville




