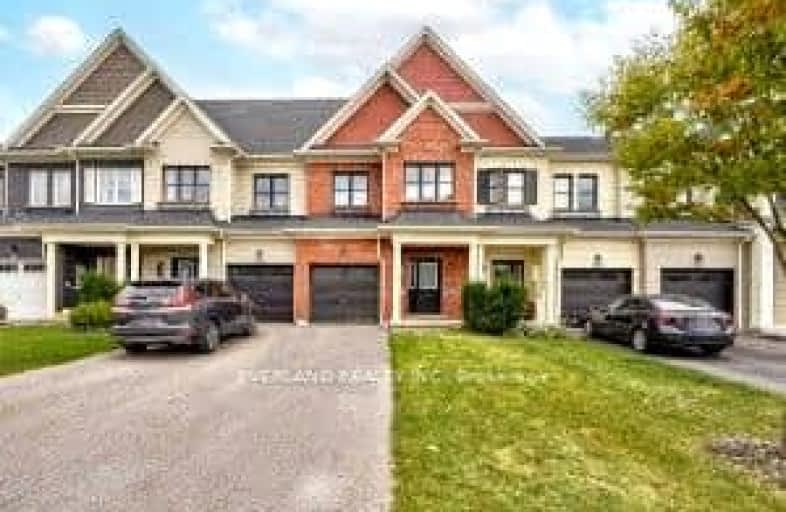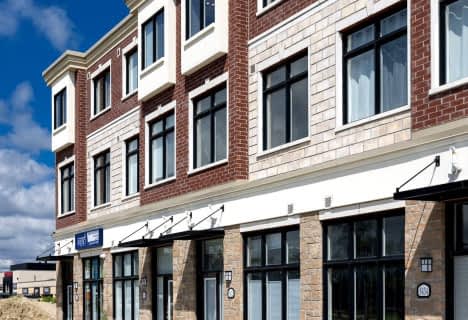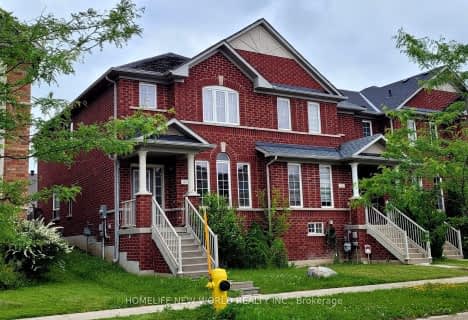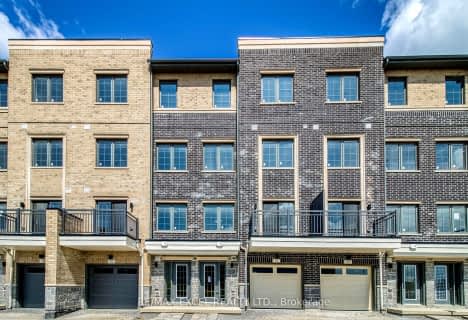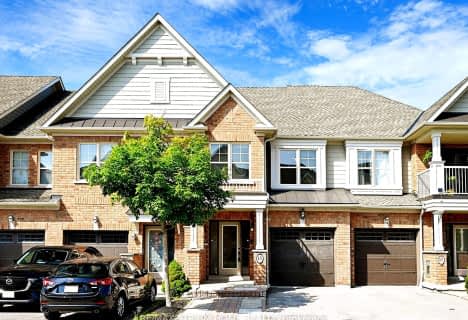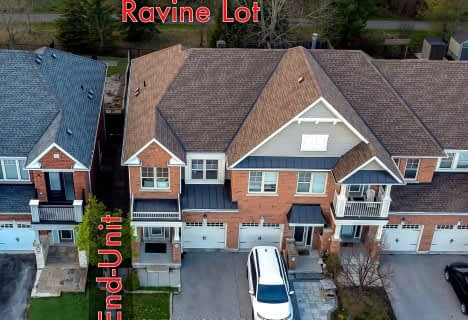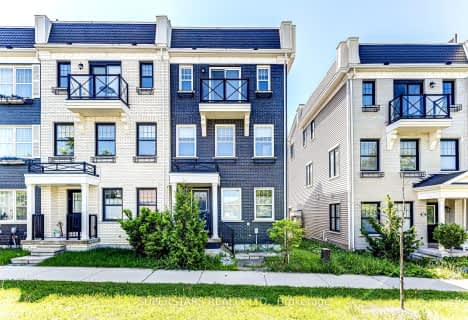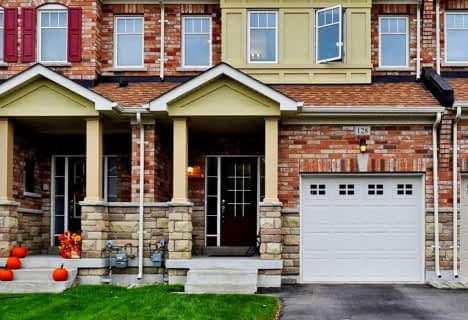Car-Dependent
- Most errands require a car.
Some Transit
- Most errands require a car.
Bikeable
- Some errands can be accomplished on bike.

ÉÉC Pape-François
Elementary: CatholicSt Mark Catholic Elementary School
Elementary: CatholicOscar Peterson Public School
Elementary: PublicWendat Village Public School
Elementary: PublicSt Brendan Catholic School
Elementary: CatholicGlad Park Public School
Elementary: PublicÉSC Pape-François
Secondary: CatholicBill Hogarth Secondary School
Secondary: PublicStouffville District Secondary School
Secondary: PublicSt Brother André Catholic High School
Secondary: CatholicBur Oak Secondary School
Secondary: PublicPierre Elliott Trudeau High School
Secondary: Public-
Reesor Park
ON 9.38km -
Monarch Park
Ontario 10.61km -
Centennial Park
330 Bullock Dr, Ontario 10.75km
-
CIBC
5827 Main St, Whitchurch-Stouffville ON L4A 1X7 0.82km -
RBC Royal Bank
9428 Markham Rd (at Edward Jeffreys Ave.), Markham ON L6E 0N1 6.49km -
TD Bank Financial Group
9870 Hwy 48 (Major Mackenzie Dr), Markham ON L6E 0H7 6.87km
- 3 bath
- 3 bed
- 1500 sqft
54 Richard Daley Drive, Whitchurch Stouffville, Ontario • L4A 0S9 • Stouffville
- 3 bath
- 3 bed
6 brownsberger Road, Whitchurch Stouffville, Ontario • L4A 0W5 • Stouffville
- 5 bath
- 4 bed
- 2000 sqft
18 Clippers Crescent, Whitchurch Stouffville, Ontario • L4A 2S9 • Stouffville
- 3 bath
- 3 bed
- 1500 sqft
180 Baker Hill Boulevard, Whitchurch Stouffville, Ontario • L4A 1X9 • Stouffville
- 3 bath
- 3 bed
162 Turner Dairy Lane North, Whitchurch Stouffville, Ontario • L4A 1Y1 • Stouffville
- 3 bath
- 3 bed
128 Kellington Trail, Whitchurch Stouffville, Ontario • L4A 1X6 • Stouffville
- 4 bath
- 3 bed
16 Richard Daley Drive, Whitchurch Stouffville, Ontario • L4A 0S8 • Stouffville
- 4 bath
- 3 bed
- 1100 sqft
282 Sandale Road, Whitchurch Stouffville, Ontario • L4A 0Y4 • Stouffville
- 3 bath
- 3 bed
- 1500 sqft
18 All Points Drive, Whitchurch Stouffville, Ontario • L4A 0W5 • Stouffville
