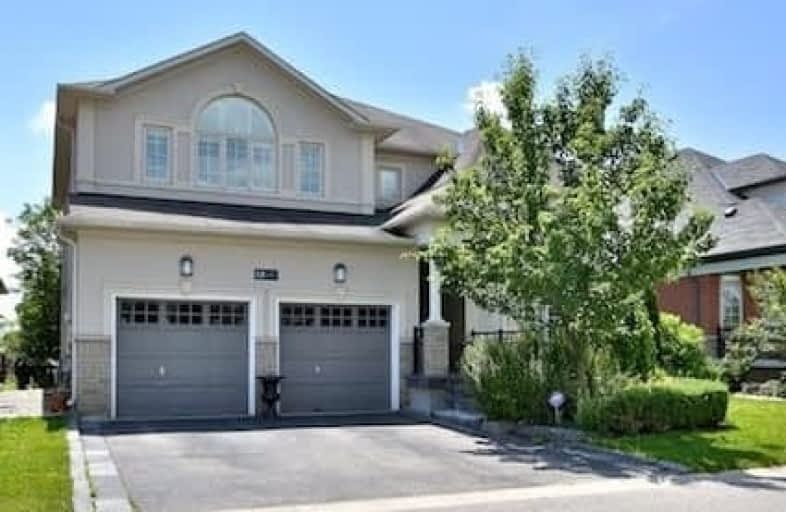Sold on Nov 03, 2017
Note: Property is not currently for sale or for rent.

-
Type: Detached
-
Style: 2-Storey
-
Size: 3000 sqft
-
Lot Size: 58 x 150 Feet
-
Age: No Data
-
Taxes: $8,522 per year
-
Days on Site: 54 Days
-
Added: Sep 07, 2019 (1 month on market)
-
Updated:
-
Last Checked: 2 months ago
-
MLS®#: N3922221
-
Listed By: Sutton group-admiral realty inc., brokerage
Spectacular Home In The Gated Golf Course Community Of Emerald Hills. 3168 Square Feet Plus Professionally Finished Lower Level. Over $450K In Upgrades! Maple Staircase With Hardwood And Ceramic On Main And Upper Floors! An Oasis Backyard Featuring A 20 X 40 Outdoor Pool And Arctic Hot Tub Backing Onto A Ravine Fenced Lot. Resort Living Style, A Must See!
Extras
Fridge, Stove, Dish Washer, Garburator, All Wind Covs, All Elfs, Hvac, Cvac, Built-In Speakers, Remote Controlled Awning, All Pool Equip, All Landscaping Lighting, 2 Gdr Openers And 2 Remotes, Tankless Hwt (R), Water Softner
Property Details
Facts for 18 Sunrise Ridge Trail, Whitchurch Stouffville
Status
Days on Market: 54
Last Status: Sold
Sold Date: Nov 03, 2017
Closed Date: Nov 21, 2017
Expiry Date: Dec 31, 2017
Sold Price: $1,283,000
Unavailable Date: Nov 03, 2017
Input Date: Sep 11, 2017
Property
Status: Sale
Property Type: Detached
Style: 2-Storey
Size (sq ft): 3000
Area: Whitchurch Stouffville
Community: Rural Whitchurch-Stouffville
Availability Date: Tba
Inside
Bedrooms: 4
Bathrooms: 5
Kitchens: 1
Rooms: 9
Den/Family Room: Yes
Air Conditioning: Central Air
Fireplace: Yes
Laundry Level: Main
Central Vacuum: Y
Washrooms: 5
Building
Basement: Finished
Heat Type: Forced Air
Heat Source: Gas
Exterior: Brick
Exterior: Stucco/Plaster
Water Supply: Municipal
Special Designation: Unknown
Parking
Driveway: Pvt Double
Garage Spaces: 2
Garage Type: Attached
Covered Parking Spaces: 4
Total Parking Spaces: 6
Fees
Tax Year: 2016
Tax Legal Description: Yrvlc 1059 Unit 36 Level 1
Taxes: $8,522
Highlights
Feature: Cul De Sac
Feature: Fenced Yard
Feature: Golf
Feature: Ravine
Feature: Rec Centre
Feature: School
Land
Cross Street: Warden/Bloomington
Municipality District: Whitchurch-Stouffville
Fronting On: South
Pool: Inground
Sewer: Sewers
Lot Depth: 150 Feet
Lot Frontage: 58 Feet
Lot Irregularities: W -147' R- 47'
Additional Media
- Virtual Tour: http://www.amyliphotography.com/18-sunrise-ridge-video
Rooms
Room details for 18 Sunrise Ridge Trail, Whitchurch Stouffville
| Type | Dimensions | Description |
|---|---|---|
| Living Main | 3.66 x 3.66 | Hardwood Floor, Pot Lights, Built-In Speakers |
| Dining Main | 3.35 x 3.66 | Hardwood Floor, Pot Lights, Built-In Speakers |
| Library Main | 3.52 x 3.66 | Hardwood Floor, Pot Lights, B/I Bookcase |
| Family Main | 4.27 x 5.49 | Hardwood Floor, Gas Fireplace, B/I Bookcase |
| Kitchen Main | 3.92 x 6.92 | Ceramic Floor, Stainless Steel Appl, W/O To Pool |
| Master Upper | 4.26 x 5.50 | Hardwood Floor, 5 Pc Ensuite, Built-In Speakers |
| 2nd Br Upper | 3.34 x 4.33 | Hardwood Floor, 4 Pc Bath, Semi Ensuite |
| 3rd Br Upper | 4.10 x 4.09 | Hardwood Floor, 4 Pc Bath, Semi Ensuite |
| 4th Br Upper | 4.09 x 4.09 | Hardwood Floor, 4 Pc Ensuite, Built-In Speakers |
| Games Lower | 3.66 x 8.40 | Laminate, Large Window, Built-In Speakers |
| Rec Lower | 4.50 x 5.40 | Laminate, Pot Lights, Wet Bar |
| Media/Ent Lower | 3.50 x 3.65 | Laminate, Pot Lights, Large Window |
| XXXXXXXX | XXX XX, XXXX |
XXXX XXX XXXX |
$X,XXX,XXX |
| XXX XX, XXXX |
XXXXXX XXX XXXX |
$X,XXX,XXX | |
| XXXXXXXX | XXX XX, XXXX |
XXXXXXX XXX XXXX |
|
| XXX XX, XXXX |
XXXXXX XXX XXXX |
$X,XXX,XXX |
| XXXXXXXX XXXX | XXX XX, XXXX | $1,283,000 XXX XXXX |
| XXXXXXXX XXXXXX | XXX XX, XXXX | $1,399,900 XXX XXXX |
| XXXXXXXX XXXXXXX | XXX XX, XXXX | XXX XXXX |
| XXXXXXXX XXXXXX | XXX XX, XXXX | $1,499,900 XXX XXXX |

Whitchurch Highlands Public School
Elementary: PublicBallantrae Public School
Elementary: PublicAurora Grove Public School
Elementary: PublicRick Hansen Public School
Elementary: PublicNotre Dame Catholic Elementary School
Elementary: CatholicHartman Public School
Elementary: PublicDr G W Williams Secondary School
Secondary: PublicSacred Heart Catholic High School
Secondary: CatholicRichmond Green Secondary School
Secondary: PublicStouffville District Secondary School
Secondary: PublicNewmarket High School
Secondary: PublicSt Maximilian Kolbe High School
Secondary: Catholic- 3 bath
- 4 bed
- 1500 sqft
14610 Woodbine Avenue, Whitchurch Stouffville, Ontario • L0H 1G0 • Rural Whitchurch-Stouffville
- 3 bath
- 4 bed
- 2000 sqft
14224 Warden Avenue, Whitchurch Stouffville, Ontario • L4A 7X5 • Rural Whitchurch-Stouffville




