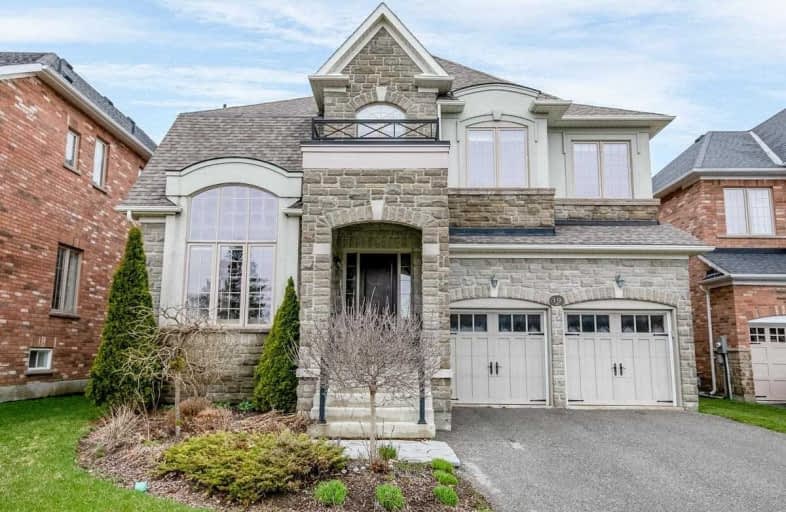Unit -19 Emerald Heights Drive
Whitchurch Stouffville, Rural Whitchurch-Stouffville
- - bed - bath - sqft
Sold on May 15, 2019
Note: Property is not currently for sale or for rent.

-
Type: Detached
-
Style: 2-Storey
-
Size: 3000 sqft
-
Lot Size: 53 x 113 Feet
-
Age: 6-15 years
-
Taxes: $7,796 per year
-
Days on Site: 8 Days
-
Added: Sep 07, 2019 (1 week on market)
-
Updated:
-
Last Checked: 2 months ago
-
MLS®#: N4440692
-
Listed By: Keller williams realty centres, brokerage
Gorgeous Executive Residence Nestled In The Prestigious Gated Emerald Hills Community. This Exquisite 5 Bedroom Custom Built Home Boasts A Main Floor Offering 10Ft Soaring Ceilings Flanked By An Concept Kitchen, Dining, Office, Family Room & Expansive Deck Overlooking The Picturesque Golf Course Greens. 9Ft Ceilings Abound The Upper & Finished Lower Level Which Includes Look-Out Windows & Plenty Of Storage. Sprinkler Systems & Perennials Pepper The Grounds.
Extras
A Beautiful Eat In Kitchen Complete With Stainless Steel Appliances, Granite Counters, Pot Lights, & Large Island. This Dream Home Offers Use Of: Clubhouse, Pool, Hot Tub, Gym, Tennis Court, Conference/Games Room. *Ask Agent For Full List.
Property Details
Facts for Unit -19 Emerald Heights Drive, Whitchurch Stouffville
Status
Days on Market: 8
Last Status: Sold
Sold Date: May 15, 2019
Closed Date: Sep 12, 2019
Expiry Date: Dec 07, 2019
Sold Price: $1,450,000
Unavailable Date: May 15, 2019
Input Date: May 07, 2019
Prior LSC: Listing with no contract changes
Property
Status: Sale
Property Type: Detached
Style: 2-Storey
Size (sq ft): 3000
Age: 6-15
Area: Whitchurch Stouffville
Community: Rural Whitchurch-Stouffville
Inside
Bedrooms: 5
Bathrooms: 4
Kitchens: 1
Rooms: 10
Den/Family Room: Yes
Air Conditioning: Central Air
Fireplace: Yes
Laundry Level: Main
Washrooms: 4
Building
Basement: Finished
Heat Type: Forced Air
Heat Source: Gas
Exterior: Brick
Water Supply: Other
Special Designation: Other
Parking
Driveway: Pvt Double
Garage Spaces: 2
Garage Type: Attached
Covered Parking Spaces: 4
Total Parking Spaces: 6
Fees
Tax Year: 2018
Tax Legal Description: Plan 65M3831 Yrvlcp 1146 Level 1 Unit 4
Taxes: $7,796
Additional Mo Fees: 709
Land
Cross Street: Warden / Bloomington
Municipality District: Whitchurch-Stouffville
Fronting On: North
Parcel of Tied Land: Y
Pool: None
Sewer: Sewers
Lot Depth: 113 Feet
Lot Frontage: 53 Feet
Lot Irregularities: Property Management:
Zoning: Vacant Land Cond
Additional Media
- Virtual Tour: http://wylieford.homelistingtours.com/listing2/19-emerald-heights-drive
Rooms
Room details for Unit -19 Emerald Heights Drive, Whitchurch Stouffville
| Type | Dimensions | Description |
|---|---|---|
| Living Main | 6.69 x 5.60 | Hardwood Floor, Vaulted Ceiling, Combined W/Dining |
| Dining Main | 6.69 x 5.60 | Hardwood Floor, Open Concept, Combined W/Living |
| Kitchen Main | 4.26 x 3.53 | Granite Counter, Centre Island, Pot Lights |
| Breakfast Main | 3.35 x 3.53 | Tile Floor, W/O To Deck, Overlook Golf Course |
| Family Main | 3.56 x 5.65 | Gas Fireplace, Window, Overlook Golf Course |
| Office Main | 3.46 x 3.58 | Hardwood Floor, French Doors, Overlook Golf Course |
| Master 2nd | 4.32 x 4.87 | Hardwood Floor, 5 Pc Ensuite, W/I Closet |
| 2nd Br 2nd | 3.04 x 3.65 | Hardwood Floor, Large Closet, Window |
| 3rd Br 2nd | 3.35 x 3.95 | Hardwood Floor, Semi Ensuite, Large Closet |
| 4th Br 2nd | 4.32 x 4.62 | Hardwood Floor, Semi Ensuite, W/I Closet |
| 5th Br 2nd | 3.35 x 3.59 | Hardwood Floor, Semi Ensuite, Large Closet |
| Rec Bsmt | 5.63 x 10.82 | Laminate, Above Grade Window |
| XXXXXXXX | XXX XX, XXXX |
XXXX XXX XXXX |
$X,XXX,XXX |
| XXX XX, XXXX |
XXXXXX XXX XXXX |
$X,XXX,XXX |
| XXXXXXXX XXXX | XXX XX, XXXX | $1,450,000 XXX XXXX |
| XXXXXXXX XXXXXX | XXX XX, XXXX | $1,499,900 XXX XXXX |

Whitchurch Highlands Public School
Elementary: PublicAurora Grove Public School
Elementary: PublicRick Hansen Public School
Elementary: PublicStonehaven Elementary School
Elementary: PublicNotre Dame Catholic Elementary School
Elementary: CatholicHartman Public School
Elementary: PublicACCESS Program
Secondary: PublicDr G W Williams Secondary School
Secondary: PublicSacred Heart Catholic High School
Secondary: CatholicRichmond Green Secondary School
Secondary: PublicNewmarket High School
Secondary: PublicSt Maximilian Kolbe High School
Secondary: Catholic

