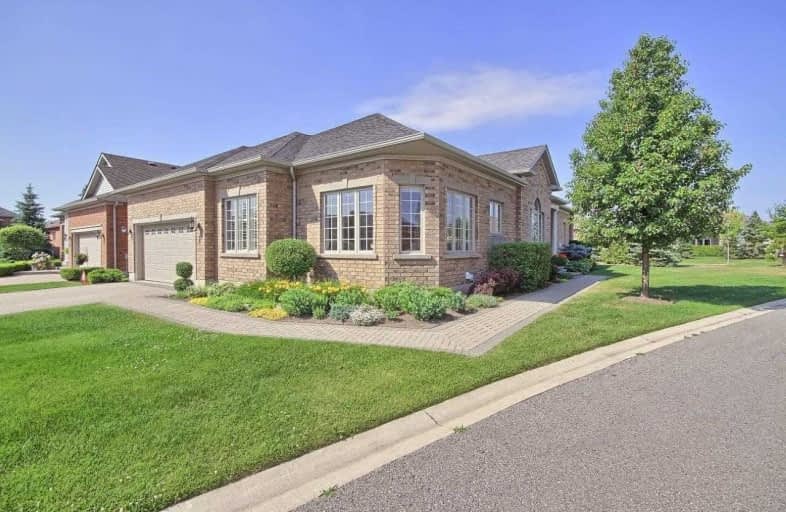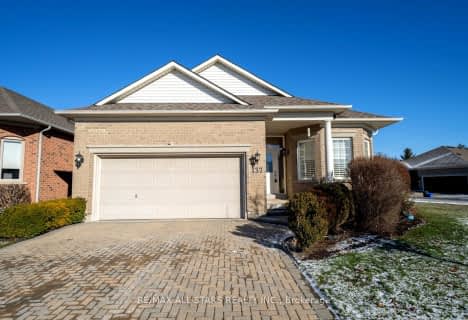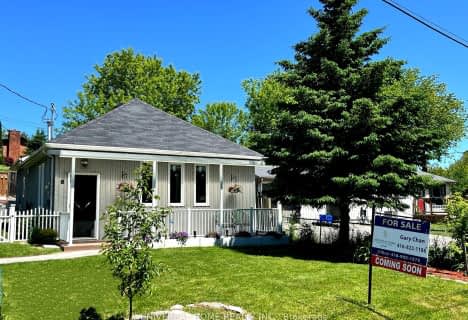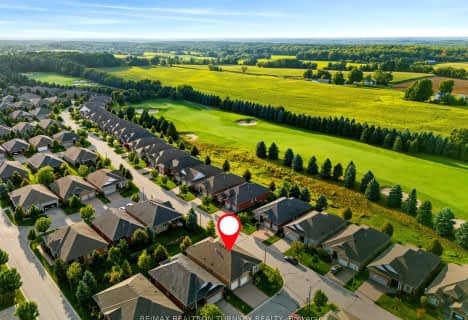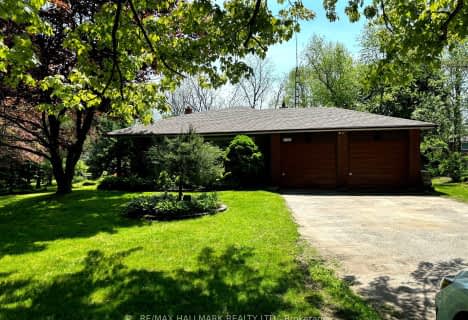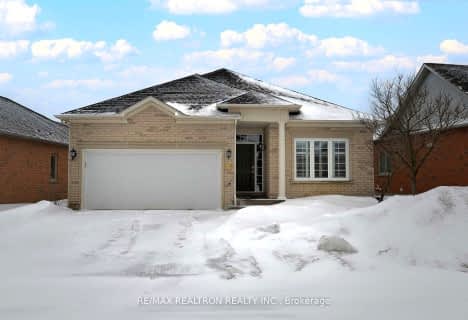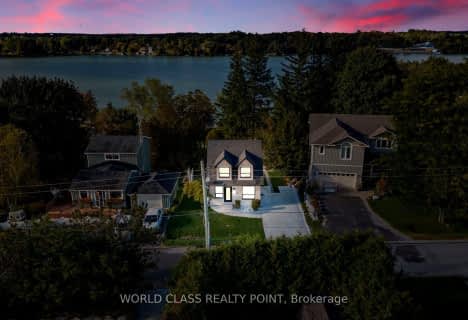
Goodwood Public School
Elementary: PublicBallantrae Public School
Elementary: PublicSt Mark Catholic Elementary School
Elementary: CatholicSt Brigid Catholic Elementary School
Elementary: CatholicHarry Bowes Public School
Elementary: PublicGlad Park Public School
Elementary: PublicÉSC Pape-François
Secondary: CatholicSacred Heart Catholic High School
Secondary: CatholicStouffville District Secondary School
Secondary: PublicNewmarket High School
Secondary: PublicSt Brother André Catholic High School
Secondary: CatholicBur Oak Secondary School
Secondary: Public- 3 bath
- 2 bed
- 1500 sqft
137 Long Stan, Whitchurch Stouffville, Ontario • L4A 1P6 • Ballantrae
- — bath
- — bed
- — sqft
6 Maple Grove Street, Whitchurch Stouffville, Ontario • L4A 7X3 • Rural Whitchurch-Stouffville
- 2 bath
- 2 bed
- 1100 sqft
28 Windsor Drive, Whitchurch Stouffville, Ontario • L4A 4M7 • Stouffville
- 2 bath
- 2 bed
- 2000 sqft
2 Suggs Lane, Whitchurch Stouffville, Ontario • L4A 0K6 • Ballantrae
- 2 bath
- 3 bed
5773 Lakeshore Road, Whitchurch Stouffville, Ontario • L4A 3C5 • Rural Whitchurch-Stouffville
- 2 bath
- 2 bed
- 1500 sqft
43 Bobby Locke Lane, Whitchurch Stouffville, Ontario • L4A 1R4 • Ballantrae
- 2 bath
- 3 bed
- 1100 sqft
45 Elmvale Boulevard, Whitchurch Stouffville, Ontario • L4A 7Y3 • Rural Whitchurch-Stouffville
- 3 bath
- 2 bed
- 1500 sqft
116 Long Stan, Whitchurch Stouffville, Ontario • L4A 1P6 • Ballantrae
- 1 bath
- 2 bed
22 Windsor Drive, Whitchurch Stouffville, Ontario • L4A 7X3 • Rural Whitchurch-Stouffville
