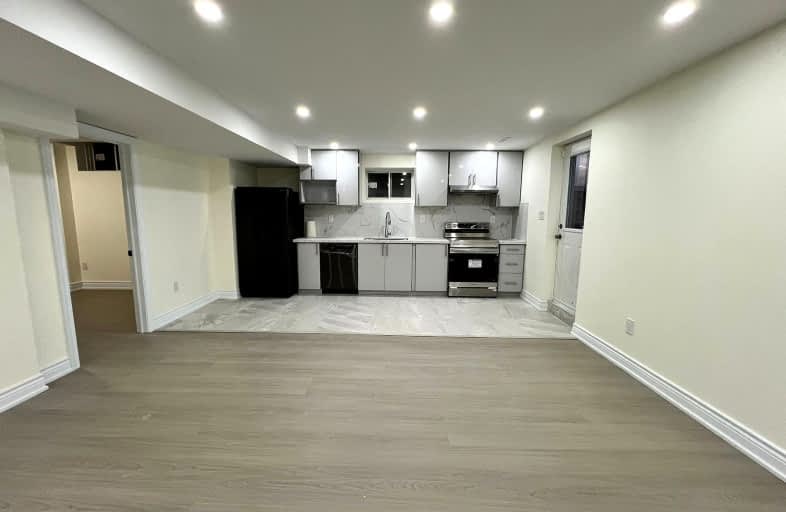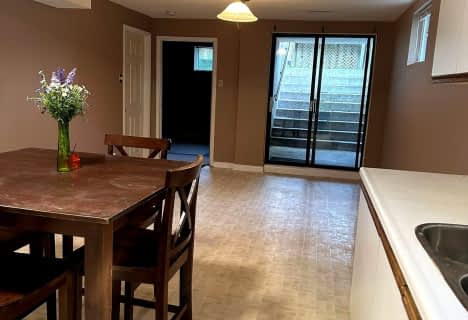Car-Dependent
- Almost all errands require a car.
Some Transit
- Most errands require a car.
Somewhat Bikeable
- Most errands require a car.

Barbara Reid Elementary Public School
Elementary: PublicSummitview Public School
Elementary: PublicSt Brigid Catholic Elementary School
Elementary: CatholicWendat Village Public School
Elementary: PublicHarry Bowes Public School
Elementary: PublicSt Brendan Catholic School
Elementary: CatholicÉSC Pape-François
Secondary: CatholicBill Hogarth Secondary School
Secondary: PublicStouffville District Secondary School
Secondary: PublicSt Brother André Catholic High School
Secondary: CatholicMarkham District High School
Secondary: PublicBur Oak Secondary School
Secondary: Public-
Sunnyridge Park
Stouffville ON 0.39km -
Cornell Community Park
371 Cornell Centre Blvd, Markham ON L6B 0R1 8.23km -
Boxgrove Community Park
14th Ave. & Boxgrove By-Pass, Markham ON 11.33km
- 3 bath
- 2 bed
- 1100 sqft
Bsmnt-75 Suttonrail Way, Whitchurch Stouffville, Ontario • L4A 4X5 • Stouffville
- 1 bath
- 2 bed
- 2500 sqft
102 Geoffrey Crescent East, Whitchurch Stouffville, Ontario • L4A 5B9 • Stouffville




