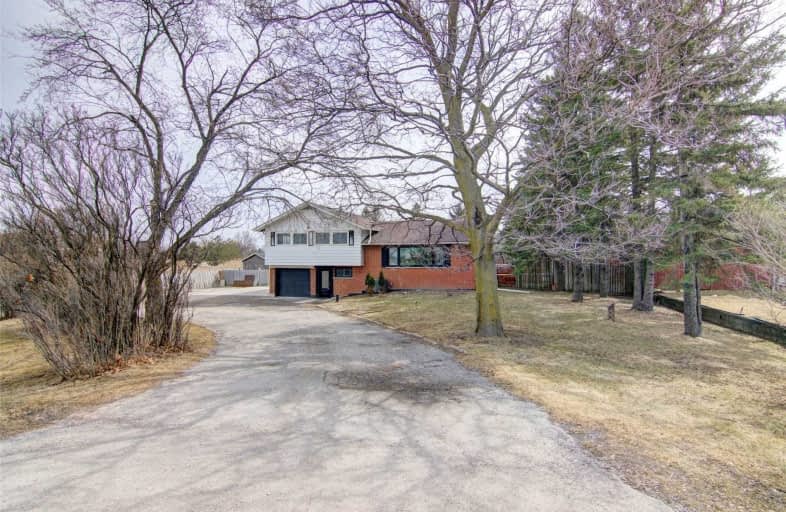Sold on Mar 29, 2021
Note: Property is not currently for sale or for rent.

-
Type: Detached
-
Style: Bungalow
-
Lot Size: 121.13 x 151 Feet
-
Age: No Data
-
Taxes: $4,100 per year
-
Days on Site: 5 Days
-
Added: Mar 24, 2021 (5 days on market)
-
Updated:
-
Last Checked: 2 months ago
-
MLS®#: N5164984
-
Listed By: Re/max premier the op team, brokerage
This Stunning Home Is Sitting On A Large Over-Sized Mature Lot.Solid Well Built,Renovated,Open Concept Layout.3 Large Bdrms & Oversized Bathroom.Kitchen Has Been Updated,New Designer Vinyl Flooring,B/S & Granite Countertop.Upgraded Fixtures T/O.Fin Bsmt.Above Ground Pool.Sep Entrance Through Garage & Large Shed. Ideal For Landscapers,Contract Worker W/Lots Of Parking Spaces.Close To Hwy 404,Retail Shopping,Go Transit & Much Much More!!
Extras
S/S Fridge, Stove, B/I Dishwasher.Washer & Dryer, All Elf's,A/C, Above Ground Pool In Working Order, "As Is" Condition.Hot Water Tank & Furnace Owned Approx 2 Years Old, Newer Roof. Newer Septic Tank. Exclude: All Window Coverings & Rods
Property Details
Facts for 2189 Aurora Road, Whitchurch Stouffville
Status
Days on Market: 5
Last Status: Sold
Sold Date: Mar 29, 2021
Closed Date: Jun 01, 2021
Expiry Date: Jul 30, 2021
Sold Price: $1,200,000
Unavailable Date: Mar 29, 2021
Input Date: Mar 24, 2021
Prior LSC: Listing with no contract changes
Property
Status: Sale
Property Type: Detached
Style: Bungalow
Area: Whitchurch Stouffville
Community: Rural Whitchurch-Stouffville
Availability Date: Tba
Inside
Bedrooms: 3
Bathrooms: 1
Kitchens: 1
Rooms: 6
Den/Family Room: No
Air Conditioning: Central Air
Fireplace: No
Laundry Level: Main
Washrooms: 1
Building
Basement: Fin W/O
Heat Type: Forced Air
Heat Source: Gas
Exterior: Brick
Exterior: Vinyl Siding
Water Supply: Well
Special Designation: Other
Parking
Driveway: Private
Garage Spaces: 2
Garage Type: Detached
Covered Parking Spaces: 10
Total Parking Spaces: 12
Fees
Tax Year: 2020
Tax Legal Description: Lot 1, Plan 464 Whitchurch/Ta39787A
Taxes: $4,100
Land
Cross Street: Woodbine/Aurora Rd
Municipality District: Whitchurch-Stouffville
Fronting On: South
Pool: Abv Grnd
Sewer: Septic
Lot Depth: 151 Feet
Lot Frontage: 121.13 Feet
Rooms
Room details for 2189 Aurora Road, Whitchurch Stouffville
| Type | Dimensions | Description |
|---|---|---|
| Living Main | 4.00 x 6.50 | Vinyl Floor, Large Window, Open Concept |
| Dining Main | 3.00 x 3.40 | Vinyl Floor, W/O To Deck, O/Looks Backyard |
| Kitchen Main | 2.95 x 3.60 | Granite Counter, Backsplash, Stainless Steel Appl |
| Master Upper | 3.40 x 4.32 | Vinyl Floor, Large Closet, Window |
| 2nd Br Upper | 3.35 x 3.76 | Vinyl Floor, Large Closet, Window |
| 3rd Br Upper | 3.60 x 3.80 | Vinyl Floor, Large Closet, Window |
| Foyer Ground | 2.60 x 2.92 | Vinyl Floor, Window, Closet |
| Laundry Ground | 2.00 x 2.40 | Vinyl Floor, W/O To Yard |
| Living Bsmt | 3.00 x 3.68 | Vinyl Floor, Pot Lights |
| XXXXXXXX | XXX XX, XXXX |
XXXX XXX XXXX |
$X,XXX,XXX |
| XXX XX, XXXX |
XXXXXX XXX XXXX |
$XXX,XXX | |
| XXXXXXXX | XXX XX, XXXX |
XXXXXXXX XXX XXXX |
|
| XXX XX, XXXX |
XXXXXX XXX XXXX |
$XXX,XXX | |
| XXXXXXXX | XXX XX, XXXX |
XXXXXXX XXX XXXX |
|
| XXX XX, XXXX |
XXXXXX XXX XXXX |
$XXX,XXX | |
| XXXXXXXX | XXX XX, XXXX |
XXXXXXX XXX XXXX |
|
| XXX XX, XXXX |
XXXXXX XXX XXXX |
$XXX,XXX |
| XXXXXXXX XXXX | XXX XX, XXXX | $1,200,000 XXX XXXX |
| XXXXXXXX XXXXXX | XXX XX, XXXX | $888,800 XXX XXXX |
| XXXXXXXX XXXXXXXX | XXX XX, XXXX | XXX XXXX |
| XXXXXXXX XXXXXX | XXX XX, XXXX | $879,000 XXX XXXX |
| XXXXXXXX XXXXXXX | XXX XX, XXXX | XXX XXXX |
| XXXXXXXX XXXXXX | XXX XX, XXXX | $939,800 XXX XXXX |
| XXXXXXXX XXXXXXX | XXX XX, XXXX | XXX XXXX |
| XXXXXXXX XXXXXX | XXX XX, XXXX | $950,000 XXX XXXX |

Whitchurch Highlands Public School
Elementary: PublicRick Hansen Public School
Elementary: PublicStonehaven Elementary School
Elementary: PublicNotre Dame Catholic Elementary School
Elementary: CatholicBogart Public School
Elementary: PublicHartman Public School
Elementary: PublicDr G W Williams Secondary School
Secondary: PublicSacred Heart Catholic High School
Secondary: CatholicSir William Mulock Secondary School
Secondary: PublicHuron Heights Secondary School
Secondary: PublicNewmarket High School
Secondary: PublicSt Maximilian Kolbe High School
Secondary: Catholic

