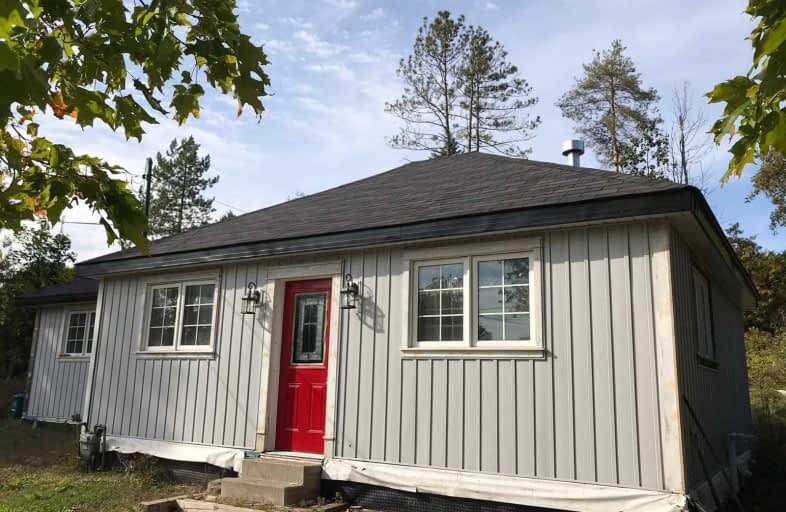Sold on Feb 13, 2020
Note: Property is not currently for sale or for rent.

-
Type: Detached
-
Style: Bungalow
-
Size: 700 sqft
-
Lot Size: 100 x 100 Feet
-
Age: 51-99 years
-
Taxes: $2,222 per year
-
Days on Site: 13 Days
-
Added: Jan 31, 2020 (1 week on market)
-
Updated:
-
Last Checked: 3 months ago
-
MLS®#: N4680058
-
Listed By: Re/max crossroads realty inc., brokerage
Attention 1st Time Home Buyers & Investors!! Priced To Sell. Cozy 2Br & 1Bath Home W Huge Potential On 100X100 Double Lot In The Community Of Musselman Lake. Situated Across From The Lake W Deeded Access Just Steps Away. Renovated Cottage Style Interior. Build Your Custom 4000+ Sq/Ft Luxury Home. Cottage & Lake Style Living Just Minutes Away From The City
Extras
Brand New S.S Appliances: Fridge, Stove, B/I Dishwasher, Washer And Dryer, All Elf's (Everything Has Been Done, Gas Fireplace, Electrical Panel, Roof, Windows, Tankless Water Heater (Owned), Central Ac, Gas Furnace, All New Since 2013.
Property Details
Facts for 22 Connor Drive, Whitchurch Stouffville
Status
Days on Market: 13
Last Status: Sold
Sold Date: Feb 13, 2020
Closed Date: Apr 07, 2020
Expiry Date: Apr 30, 2020
Sold Price: $520,000
Unavailable Date: Feb 13, 2020
Input Date: Jan 31, 2020
Property
Status: Sale
Property Type: Detached
Style: Bungalow
Size (sq ft): 700
Age: 51-99
Area: Whitchurch Stouffville
Community: Rural Whitchurch-Stouffville
Availability Date: Immed
Inside
Bedrooms: 2
Bathrooms: 1
Kitchens: 1
Rooms: 4
Den/Family Room: Yes
Air Conditioning: Central Air
Fireplace: Yes
Laundry Level: Main
Central Vacuum: N
Washrooms: 1
Utilities
Electricity: Yes
Telephone: Yes
Building
Basement: Crawl Space
Heat Type: Forced Air
Heat Source: Gas
Exterior: Alum Siding
Exterior: Shingle
Elevator: N
Water Supply: Municipal
Special Designation: Unknown
Retirement: N
Parking
Driveway: Front Yard
Garage Type: None
Covered Parking Spaces: 2
Total Parking Spaces: 2
Fees
Tax Year: 2019
Tax Legal Description: Lt 11-12 Pl 242 Whitchurch T/W R754094
Taxes: $2,222
Highlights
Feature: Beach
Feature: Cul De Sac
Feature: Hospital
Feature: Lake Access
Feature: Lake/Pond
Feature: School
Land
Cross Street: Lakeshore East & Con
Municipality District: Whitchurch-Stouffville
Fronting On: East
Parcel Number: 036880167
Pool: None
Sewer: Septic
Lot Depth: 100 Feet
Lot Frontage: 100 Feet
Zoning: Res
Waterfront: Indirect
Rooms
Room details for 22 Connor Drive, Whitchurch Stouffville
| Type | Dimensions | Description |
|---|---|---|
| Master Main | 9.00 x 16.00 | Hardwood Floor, W/O To Yard, Closet |
| 2nd Br Main | 8.00 x 10.00 | Hardwood Floor, Window, Closet |
| Bathroom Main | 6.00 x 10.00 | Window, 3 Pc Bath |
| Foyer Main | 5.00 x 11.00 | Hardwood Floor |
| Living Main | 10.00 x 24.00 | Hardwood Floor, Gas Fireplace, Combined W/Dining |
| XXXXXXXX | XXX XX, XXXX |
XXXX XXX XXXX |
$XXX,XXX |
| XXX XX, XXXX |
XXXXXX XXX XXXX |
$XXX,XXX | |
| XXXXXXXX | XXX XX, XXXX |
XXXXXXXX XXX XXXX |
|
| XXX XX, XXXX |
XXXXXX XXX XXXX |
$XXX,XXX | |
| XXXXXXXX | XXX XX, XXXX |
XXXXXXX XXX XXXX |
|
| XXX XX, XXXX |
XXXXXX XXX XXXX |
$XXX,XXX |
| XXXXXXXX XXXX | XXX XX, XXXX | $520,000 XXX XXXX |
| XXXXXXXX XXXXXX | XXX XX, XXXX | $525,000 XXX XXXX |
| XXXXXXXX XXXXXXXX | XXX XX, XXXX | XXX XXXX |
| XXXXXXXX XXXXXX | XXX XX, XXXX | $589,000 XXX XXXX |
| XXXXXXXX XXXXXXX | XXX XX, XXXX | XXX XXXX |
| XXXXXXXX XXXXXX | XXX XX, XXXX | $549,800 XXX XXXX |

ÉÉC Pape-François
Elementary: CatholicBallantrae Public School
Elementary: PublicSt Mark Catholic Elementary School
Elementary: CatholicSt Brigid Catholic Elementary School
Elementary: CatholicHarry Bowes Public School
Elementary: PublicGlad Park Public School
Elementary: PublicÉSC Pape-François
Secondary: CatholicBill Hogarth Secondary School
Secondary: PublicStouffville District Secondary School
Secondary: PublicSt Brother André Catholic High School
Secondary: CatholicBur Oak Secondary School
Secondary: PublicPierre Elliott Trudeau High School
Secondary: Public

