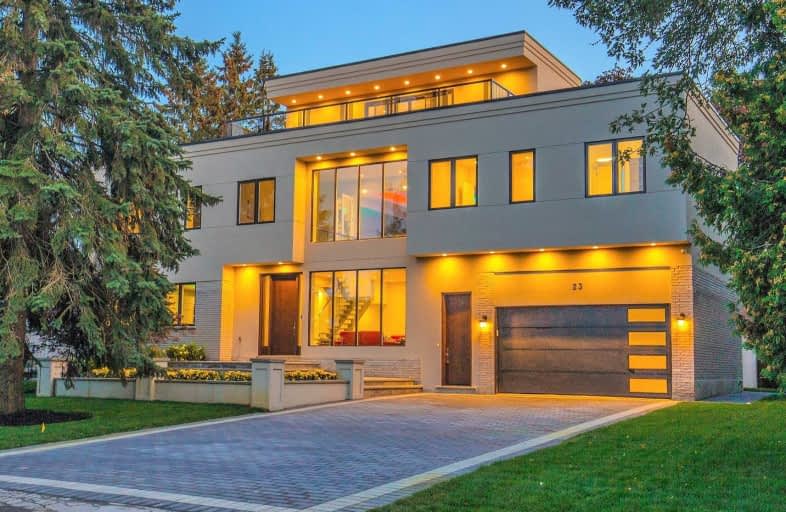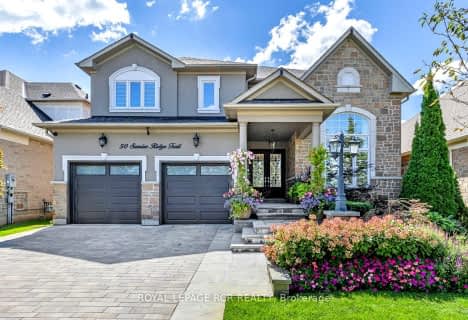Sold on Apr 15, 2020
Note: Property is not currently for sale or for rent.

-
Type: Detached
-
Style: 3-Storey
-
Lot Size: 132.36 x 150 Feet
-
Age: No Data
-
Taxes: $4,176 per year
-
Days on Site: 222 Days
-
Added: Sep 06, 2019 (7 months on market)
-
Updated:
-
Last Checked: 2 months ago
-
MLS®#: N4569272
-
Listed By: Farquharson realty limited, brokerage
Stunning Contemporary Masterpiece With Fabulous Water Views Of Prestigious Preston Lake. Approx. 5500 Total Sq. Ft. Of Leading Edge Architectural Design Reflecting Flow, Function, Simplicity And Integration Utilizing An Open Floor Plan, Walls Of Glass, Quality Finishings And Clean Lines. Abundant Views Of A 70 Acre Private Lake. Ultra Sleek Designer Gourmet Kitchen. R/I Theatre Room. Mature Lot With Privacy. Entertainers Delight - Inside And Out
Extras
Steel Skeleton, 10 - 20 Ft. Ceilings, Wolf, Subzero, Bosch Appl. Heated Bath Floors, 3 Fireplaces, Central Wi-Fi/ Sound, Smart System With Two Ipads,2 Furnaces, Sprinkler System New Septic & Water Softener
Property Details
Facts for 23 Lakeview Avenue, Whitchurch Stouffville
Status
Days on Market: 222
Last Status: Sold
Sold Date: Apr 15, 2020
Closed Date: Jun 09, 2020
Expiry Date: Jun 30, 2020
Sold Price: $2,120,000
Unavailable Date: Apr 15, 2020
Input Date: Sep 07, 2019
Prior LSC: Extended (by changing the expiry date)
Property
Status: Sale
Property Type: Detached
Style: 3-Storey
Area: Whitchurch Stouffville
Community: Rural Whitchurch-Stouffville
Availability Date: Immediate
Inside
Bedrooms: 4
Bedrooms Plus: 1
Bathrooms: 6
Kitchens: 1
Rooms: 9
Den/Family Room: Yes
Air Conditioning: Central Air
Fireplace: Yes
Laundry Level: Upper
Central Vacuum: Y
Washrooms: 6
Utilities
Electricity: Yes
Gas: Yes
Cable: Yes
Telephone: Yes
Building
Basement: Finished
Heat Type: Forced Air
Heat Source: Gas
Exterior: Stone
Exterior: Stucco/Plaster
Elevator: N
UFFI: No
Water Supply Type: Drilled Well
Water Supply: Well
Special Designation: Unknown
Other Structures: Garden Shed
Parking
Driveway: Private
Garage Spaces: 2
Garage Type: Built-In
Covered Parking Spaces: 9
Total Parking Spaces: 11
Fees
Tax Year: 2019
Tax Legal Description: Lt 42 Pl 404 Whitchurch; Whitchurch-Stouffville
Taxes: $4,176
Highlights
Feature: Beach
Feature: Grnbelt/Conserv
Feature: Lake/Pond
Feature: Park
Land
Cross Street: Woodbine/Bloomington
Municipality District: Whitchurch-Stouffville
Fronting On: South
Pool: None
Sewer: Septic
Lot Depth: 150 Feet
Lot Frontage: 132.36 Feet
Lot Irregularities: Irregular
Acres: < .50
Zoning: Residential
Waterfront: Indirect
Rooms
Room details for 23 Lakeview Avenue, Whitchurch Stouffville
| Type | Dimensions | Description |
|---|---|---|
| Living Main | 7.30 x 7.60 | Open Concept, Gas Fireplace, Hardwood Floor |
| Dining Main | 4.00 x 5.90 | Combined W/Kitchen, W/O To Patio, Hardwood Floor |
| Kitchen Main | 4.20 x 5.70 | Hardwood Floor, B/I Appliances, Pantry |
| Family 2nd | 5.20 x 5.80 | Built-In Speakers, Gas Fireplace, Hardwood Floor |
| Office 2nd | 3.30 x 3.70 | Hardwood Floor, Overlook Water, O/Looks Living |
| Master 2nd | 4.00 x 4.90 | 7 Pc Ensuite, W/I Closet, Fireplace |
| 2nd Br 2nd | 4.40 x 5.30 | 3 Pc Ensuite, Overlook Water, Hardwood Floor |
| 3rd Br 2nd | 3.30 x 3.60 | 3 Pc Ensuite, W/I Closet, Hardwood Floor |
| Family 3rd | 5.20 x 5.80 | 3 Pc Ensuite, Hardwood Floor, W/O To Sundeck |
| Rec Lower | 4.20 x 6.30 | Wet Bar, Custom Counter |
| Media/Ent Lower | 6.20 x 7.60 | Built-In Speakers, Pot Lights |
| 5th Br Lower | 3.30 x 3.50 | 3 Pc Bath |
| XXXXXXXX | XXX XX, XXXX |
XXXX XXX XXXX |
$X,XXX,XXX |
| XXX XX, XXXX |
XXXXXX XXX XXXX |
$X,XXX,XXX | |
| XXXXXXXX | XXX XX, XXXX |
XXXXXXXX XXX XXXX |
|
| XXX XX, XXXX |
XXXXXX XXX XXXX |
$X,XXX,XXX | |
| XXXXXXXX | XXX XX, XXXX |
XXXXXXX XXX XXXX |
|
| XXX XX, XXXX |
XXXXXX XXX XXXX |
$X,XXX,XXX | |
| XXXXXXXX | XXX XX, XXXX |
XXXXXXX XXX XXXX |
|
| XXX XX, XXXX |
XXXXXX XXX XXXX |
$X,XXX,XXX | |
| XXXXXXXX | XXX XX, XXXX |
XXXXXXXX XXX XXXX |
|
| XXX XX, XXXX |
XXXXXX XXX XXXX |
$X,XXX,XXX | |
| XXXXXXXX | XXX XX, XXXX |
XXXXXXXX XXX XXXX |
|
| XXX XX, XXXX |
XXXXXX XXX XXXX |
$X,XXX,XXX | |
| XXXXXXXX | XXX XX, XXXX |
XXXX XXX XXXX |
$X,XXX,XXX |
| XXX XX, XXXX |
XXXXXX XXX XXXX |
$X,XXX,XXX | |
| XXXXXXXX | XXX XX, XXXX |
XXXXXXX XXX XXXX |
|
| XXX XX, XXXX |
XXXXXX XXX XXXX |
$X,XXX,XXX | |
| XXXXXXXX | XXX XX, XXXX |
XXXXXXXX XXX XXXX |
|
| XXX XX, XXXX |
XXXXXX XXX XXXX |
$X,XXX |
| XXXXXXXX XXXX | XXX XX, XXXX | $2,120,000 XXX XXXX |
| XXXXXXXX XXXXXX | XXX XX, XXXX | $2,190,000 XXX XXXX |
| XXXXXXXX XXXXXXXX | XXX XX, XXXX | XXX XXXX |
| XXXXXXXX XXXXXX | XXX XX, XXXX | $2,699,000 XXX XXXX |
| XXXXXXXX XXXXXXX | XXX XX, XXXX | XXX XXXX |
| XXXXXXXX XXXXXX | XXX XX, XXXX | $2,988,000 XXX XXXX |
| XXXXXXXX XXXXXXX | XXX XX, XXXX | XXX XXXX |
| XXXXXXXX XXXXXX | XXX XX, XXXX | $2,990,000 XXX XXXX |
| XXXXXXXX XXXXXXXX | XXX XX, XXXX | XXX XXXX |
| XXXXXXXX XXXXXX | XXX XX, XXXX | $3,680,000 XXX XXXX |
| XXXXXXXX XXXXXXXX | XXX XX, XXXX | XXX XXXX |
| XXXXXXXX XXXXXX | XXX XX, XXXX | $3,990,000 XXX XXXX |
| XXXXXXXX XXXX | XXX XX, XXXX | $1,300,000 XXX XXXX |
| XXXXXXXX XXXXXX | XXX XX, XXXX | $1,288,000 XXX XXXX |
| XXXXXXXX XXXXXXX | XXX XX, XXXX | XXX XXXX |
| XXXXXXXX XXXXXX | XXX XX, XXXX | $2,180,000 XXX XXXX |
| XXXXXXXX XXXXXXXX | XXX XX, XXXX | XXX XXXX |
| XXXXXXXX XXXXXX | XXX XX, XXXX | $2,600 XXX XXXX |

Whitchurch Highlands Public School
Elementary: PublicHoly Spirit Catholic Elementary School
Elementary: CatholicAurora Grove Public School
Elementary: PublicRick Hansen Public School
Elementary: PublicLake Wilcox Public School
Elementary: PublicHartman Public School
Elementary: PublicACCESS Program
Secondary: PublicDr G W Williams Secondary School
Secondary: PublicRichmond Green Secondary School
Secondary: PublicCardinal Carter Catholic Secondary School
Secondary: CatholicNewmarket High School
Secondary: PublicSt Maximilian Kolbe High School
Secondary: Catholic- 5 bath
- 4 bed
50 Sunrise Ridge Trail, Whitchurch Stouffville, Ontario • L4A 0C9 • Rural Whitchurch-Stouffville
- 5 bath
- 4 bed
- 3500 sqft
40 Royal Shamrock Court, Whitchurch Stouffville, Ontario • L4A 0C9 • Rural Whitchurch-Stouffville
- 3 bath
- 4 bed
6 Lady Diana Court, Whitchurch Stouffville, Ontario • L0H 1G0 • Rural Whitchurch-Stouffville
- 2 bath
- 4 bed
2692 Vandorf Sideroad, Whitchurch Stouffville, Ontario • L0H 1G0 • Rural Whitchurch-Stouffville
- 3 bath
- 4 bed
6 Marjorie Drive, Whitchurch Stouffville, Ontario • L4A 2C8 • Rural Whitchurch-Stouffville
- 3 bath
- 4 bed
- 3000 sqft
12 Reesor Place, Whitchurch Stouffville, Ontario • L4A 2C6 • Rural Whitchurch-Stouffville








