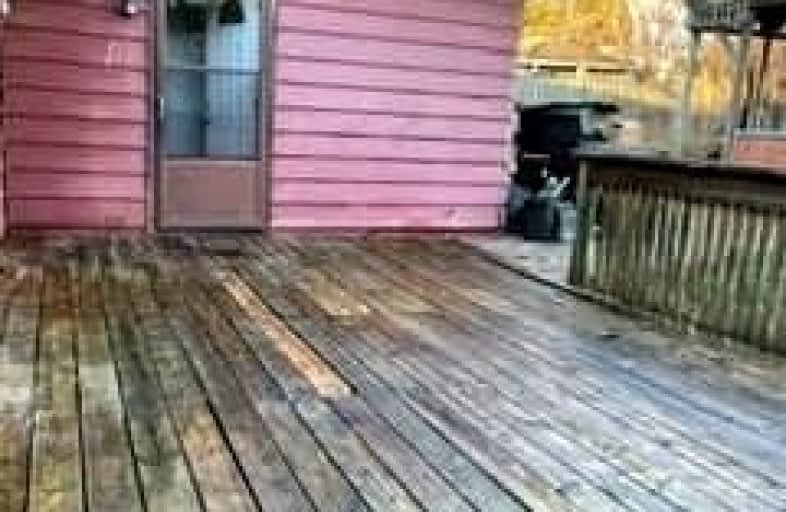Sold on Jan 09, 2023
Note: Property is not currently for sale or for rent.

-
Type: Detached
-
Style: Bungalow
-
Size: 1100 sqft
-
Lot Size: 80 x 100 Feet
-
Age: 51-99 years
-
Taxes: $2,373 per year
-
Days on Site: 60 Days
-
Added: Nov 10, 2022 (1 month on market)
-
Updated:
-
Last Checked: 2 months ago
-
MLS®#: N5822982
-
Listed By: Homelife landmark realty inc., brokerage
This Great Opportunity To Live A Cottage Lifestyle By The Lake Less Than Hour From Gta. Located A The Prestige Community Of Musselman Lake. Rare Bungalow On 80 Ft Lot. Fenced Yard And Desk. Freshly Painting. New Flooring In Kitchen. New Shower Stall. To Live-In Now And Have Excellent Future Development Opportunity
Extras
All Existing Appliances, Light Fixtures And Window Coverings. Newly Roofing. All Measurement And Tax Must Be Verified By Buyer/Buyer's Agent.
Property Details
Facts for 25 Balson Boulevard, Whitchurch Stouffville
Status
Days on Market: 60
Last Status: Sold
Sold Date: Jan 09, 2023
Closed Date: Jan 31, 2023
Expiry Date: Jan 13, 2023
Sold Price: $603,000
Unavailable Date: Jan 09, 2023
Input Date: Nov 10, 2022
Prior LSC: Listing with no contract changes
Property
Status: Sale
Property Type: Detached
Style: Bungalow
Size (sq ft): 1100
Age: 51-99
Area: Whitchurch Stouffville
Community: Rural Whitchurch-Stouffville
Availability Date: Tba
Assessment Amount: $427,000
Assessment Year: 2021
Inside
Bedrooms: 3
Bathrooms: 1
Kitchens: 1
Rooms: 8
Den/Family Room: Yes
Air Conditioning: None
Fireplace: Yes
Laundry Level: Main
Central Vacuum: N
Washrooms: 1
Utilities
Electricity: Yes
Gas: Yes
Cable: Yes
Telephone: Yes
Building
Basement: None
Heat Type: Baseboard
Heat Source: Electric
Exterior: Alum Siding
Elevator: N
Water Supply: Municipal
Special Designation: Unknown
Other Structures: Garden Shed
Parking
Driveway: Pvt Double
Garage Type: None
Covered Parking Spaces: 4
Total Parking Spaces: 4
Fees
Tax Year: 2021
Tax Legal Description: Plan 330, Lots 80 & 81
Taxes: $2,373
Highlights
Feature: Cul De Sac
Feature: Fenced Yard
Feature: Lake/Pond
Feature: School
Land
Cross Street: Ninth To Cedarvale T
Municipality District: Whitchurch-Stouffville
Fronting On: East
Pool: None
Sewer: Septic
Lot Depth: 100 Feet
Lot Frontage: 80 Feet
Zoning: Residential Vill
Rooms
Room details for 25 Balson Boulevard, Whitchurch Stouffville
| Type | Dimensions | Description |
|---|---|---|
| Kitchen Main | 3.46 x 3.57 | Laminate |
| Dining Main | 2.52 x 3.46 | Laminate |
| Living Main | 3.53 x 5.37 | Sunken Room, Gas Fireplace, Hardwood Floor |
| Family Main | 4.20 x 5.04 | Sunken Room, W/O To Yard, Broadloom |
| Prim Bdrm Main | 3.15 x 3.59 | Closet, Laminate |
| 2nd Br Main | 2.71 x 3.59 | Closet, Laminate |
| 3rd Br Main | 2.78 x 3.60 | Closet, Laminate |
| Laundry Main | 1.23 x 1.84 |
| XXXXXXXX | XXX XX, XXXX |
XXXX XXX XXXX |
$XXX,XXX |
| XXX XX, XXXX |
XXXXXX XXX XXXX |
$XXX,XXX | |
| XXXXXXXX | XXX XX, XXXX |
XXXXXXXX XXX XXXX |
|
| XXX XX, XXXX |
XXXXXX XXX XXXX |
$XXX,XXX | |
| XXXXXXXX | XXX XX, XXXX |
XXXXXXXX XXX XXXX |
|
| XXX XX, XXXX |
XXXXXX XXX XXXX |
$XXX,XXX | |
| XXXXXXXX | XXX XX, XXXX |
XXXXXXXX XXX XXXX |
|
| XXX XX, XXXX |
XXXXXX XXX XXXX |
$XXX,XXX | |
| XXXXXXXX | XXX XX, XXXX |
XXXXXXX XXX XXXX |
|
| XXX XX, XXXX |
XXXXXX XXX XXXX |
$XXX,XXX | |
| XXXXXXXX | XXX XX, XXXX |
XXXXXX XXX XXXX |
$X,XXX |
| XXX XX, XXXX |
XXXXXX XXX XXXX |
$X,XXX | |
| XXXXXXXX | XXX XX, XXXX |
XXXXXX XXX XXXX |
$X,XXX |
| XXX XX, XXXX |
XXXXXX XXX XXXX |
$X,XXX | |
| XXXXXXXX | XXX XX, XXXX |
XXXX XXX XXXX |
$XXX,XXX |
| XXX XX, XXXX |
XXXXXX XXX XXXX |
$XXX,XXX |
| XXXXXXXX XXXX | XXX XX, XXXX | $603,000 XXX XXXX |
| XXXXXXXX XXXXXX | XXX XX, XXXX | $699,999 XXX XXXX |
| XXXXXXXX XXXXXXXX | XXX XX, XXXX | XXX XXXX |
| XXXXXXXX XXXXXX | XXX XX, XXXX | $799,000 XXX XXXX |
| XXXXXXXX XXXXXXXX | XXX XX, XXXX | XXX XXXX |
| XXXXXXXX XXXXXX | XXX XX, XXXX | $749,000 XXX XXXX |
| XXXXXXXX XXXXXXXX | XXX XX, XXXX | XXX XXXX |
| XXXXXXXX XXXXXX | XXX XX, XXXX | $650,000 XXX XXXX |
| XXXXXXXX XXXXXXX | XXX XX, XXXX | XXX XXXX |
| XXXXXXXX XXXXXX | XXX XX, XXXX | $625,000 XXX XXXX |
| XXXXXXXX XXXXXX | XXX XX, XXXX | $1,500 XXX XXXX |
| XXXXXXXX XXXXXX | XXX XX, XXXX | $1,500 XXX XXXX |
| XXXXXXXX XXXXXX | XXX XX, XXXX | $1,325 XXX XXXX |
| XXXXXXXX XXXXXX | XXX XX, XXXX | $1,300 XXX XXXX |
| XXXXXXXX XXXX | XXX XX, XXXX | $560,000 XXX XXXX |
| XXXXXXXX XXXXXX | XXX XX, XXXX | $429,900 XXX XXXX |

ÉÉC Pape-François
Elementary: CatholicBallantrae Public School
Elementary: PublicSt Mark Catholic Elementary School
Elementary: CatholicSt Brigid Catholic Elementary School
Elementary: CatholicHarry Bowes Public School
Elementary: PublicGlad Park Public School
Elementary: PublicÉSC Pape-François
Secondary: CatholicBill Hogarth Secondary School
Secondary: PublicStouffville District Secondary School
Secondary: PublicSt Brother André Catholic High School
Secondary: CatholicBur Oak Secondary School
Secondary: PublicPierre Elliott Trudeau High School
Secondary: Public

