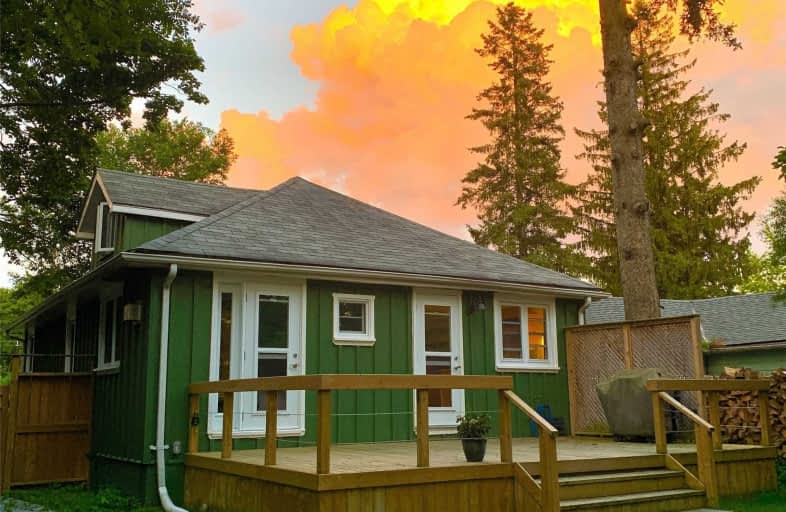Sold on Jul 29, 2020
Note: Property is not currently for sale or for rent.

-
Type: Detached
-
Style: 1 1/2 Storey
-
Size: 700 sqft
-
Lot Size: 45 x 100 Feet
-
Age: No Data
-
Taxes: $2,364 per year
-
Days on Site: 12 Days
-
Added: Jul 17, 2020 (1 week on market)
-
Updated:
-
Last Checked: 2 months ago
-
MLS®#: N4834451
-
Listed By: Royal lepage signature realty, brokerage
Check Out This Little Gem In Musselman's Lake! Nestled Among 80'Trees,Sits This Beautifully Upgraded Home. A Whole Impeccable House For The Price Of A Condo Townhouse Plus A Yard.Charm To Share & Plenty Of Parking. This Beautiful Home Has Newer Windows(2014),Spray Foam Insulation,Updated Electrical,Water Tank & Softener(2014). Community Water Access To Lake.30 Minutes To Yonge & Eglinton. Comes With Some Of The Best Neighbours You'll Ever Have!
Extras
Quiet Country Living. Best For Downsizers, Cottage Lovers,1st Time Homeowners, Community Waterfront Access. Pls Incl Fridge,Stove,Dishwshr,Washer/Dryer,Hot Water Tank & Water Softener(2014), 2 Gas Fireplaces.All Window Coverings.Shed(2017)
Property Details
Facts for 26 Rosehill Drive, Whitchurch Stouffville
Status
Days on Market: 12
Last Status: Sold
Sold Date: Jul 29, 2020
Closed Date: Sep 28, 2020
Expiry Date: Nov 30, 2020
Sold Price: $617,000
Unavailable Date: Jul 29, 2020
Input Date: Jul 17, 2020
Property
Status: Sale
Property Type: Detached
Style: 1 1/2 Storey
Size (sq ft): 700
Area: Whitchurch Stouffville
Community: Rural Whitchurch-Stouffville
Availability Date: 30 Days
Inside
Bedrooms: 2
Bathrooms: 1
Kitchens: 1
Rooms: 5
Den/Family Room: No
Air Conditioning: None
Fireplace: Yes
Laundry Level: Main
Washrooms: 1
Utilities
Electricity: Yes
Building
Basement: Crawl Space
Heat Type: Other
Heat Source: Gas
Exterior: Board/Batten
Water Supply: Municipal
Special Designation: Unknown
Other Structures: Garden Shed
Parking
Driveway: Private
Garage Type: None
Covered Parking Spaces: 3
Total Parking Spaces: 3
Fees
Tax Year: 2019
Tax Legal Description: Lt 16 Pl 261 Whitchurch; Pt Lt 17 Pl 261Whitchurch
Taxes: $2,364
Highlights
Feature: Cul De Sac
Feature: Fenced Yard
Feature: Lake Access
Feature: Lake/Pond
Feature: Park
Feature: Wooded/Treed
Land
Cross Street: 9th Line & Cedarvale
Municipality District: Whitchurch-Stouffville
Fronting On: West
Parcel Number: 036880188
Pool: None
Sewer: Septic
Lot Depth: 100 Feet
Lot Frontage: 45 Feet
Waterfront: Indirect
Additional Media
- Virtual Tour: https://my.matterport.com/show/?m=PHnvmrRhUBG&mls=1
Rooms
Room details for 26 Rosehill Drive, Whitchurch Stouffville
| Type | Dimensions | Description |
|---|---|---|
| Kitchen Main | 4.29 x 3.64 | Family Size Kitchen, Eat-In Kitchen, W/O To Deck |
| Master Main | 3.08 x 3.58 | Hardwood Floor, Gas Fireplace, W/O To Deck |
| Living Main | 4.59 x 3.96 | Skylight, Cathedral Ceiling, Large Window |
| 2nd Br Main | 3.65 x 2.36 | Hardwood Floor, Closet, Window |
| Foyer Main | 2.75 x 1.71 | Slate Flooring, Closet |
| Loft Upper | 2.18 x 3.32 | Hardwood Floor, Cathedral Ceiling, Casement Windows |

| XXXXXXXX | XXX XX, XXXX |
XXXX XXX XXXX |
$XXX,XXX |
| XXX XX, XXXX |
XXXXXX XXX XXXX |
$XXX,XXX | |
| XXXXXXXX | XXX XX, XXXX |
XXXXXXX XXX XXXX |
|
| XXX XX, XXXX |
XXXXXX XXX XXXX |
$XXX,XXX |
| XXXXXXXX XXXX | XXX XX, XXXX | $617,000 XXX XXXX |
| XXXXXXXX XXXXXX | XXX XX, XXXX | $637,000 XXX XXXX |
| XXXXXXXX XXXXXXX | XXX XX, XXXX | XXX XXXX |
| XXXXXXXX XXXXXX | XXX XX, XXXX | $645,000 XXX XXXX |

ÉÉC Pape-François
Elementary: CatholicBallantrae Public School
Elementary: PublicSt Mark Catholic Elementary School
Elementary: CatholicSt Brigid Catholic Elementary School
Elementary: CatholicHarry Bowes Public School
Elementary: PublicGlad Park Public School
Elementary: PublicÉSC Pape-François
Secondary: CatholicBill Hogarth Secondary School
Secondary: PublicStouffville District Secondary School
Secondary: PublicSt Brother André Catholic High School
Secondary: CatholicBur Oak Secondary School
Secondary: PublicPierre Elliott Trudeau High School
Secondary: Public
