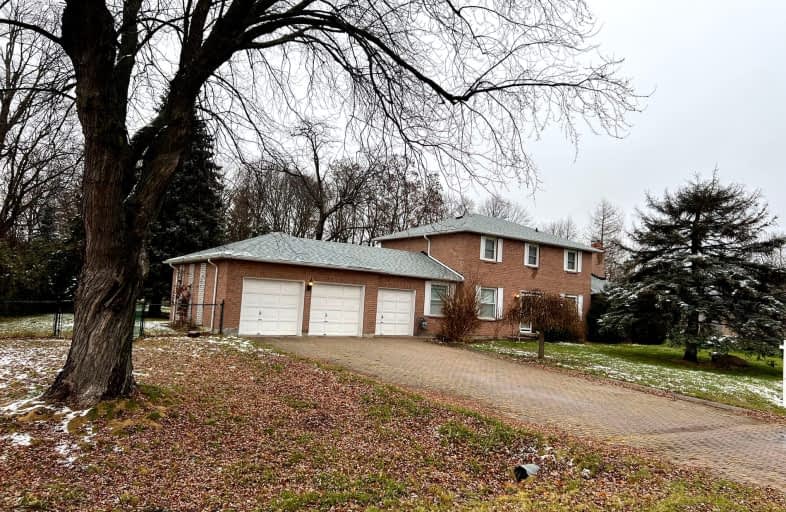Car-Dependent
- Almost all errands require a car.
Minimal Transit
- Almost all errands require a car.
Somewhat Bikeable
- Almost all errands require a car.

Whitchurch Highlands Public School
Elementary: PublicAurora Grove Public School
Elementary: PublicRick Hansen Public School
Elementary: PublicStonehaven Elementary School
Elementary: PublicNotre Dame Catholic Elementary School
Elementary: CatholicHartman Public School
Elementary: PublicACCESS Program
Secondary: PublicDr G W Williams Secondary School
Secondary: PublicSacred Heart Catholic High School
Secondary: CatholicHuron Heights Secondary School
Secondary: PublicNewmarket High School
Secondary: PublicSt Maximilian Kolbe High School
Secondary: Catholic-
The Keg Steakhouse + Bar
106 First Commerce Drive, Aurora, ON L4G 0H5 1.41km -
The Moody Cow Pub
15420 Bayview Ave, Aurora, ON L4G 7J1 3.51km -
St. Louis Bar and Grill
444 Hollandview Trail, Unit B7, Aurora, ON L4G 7Z9 3.87km
-
Starbucks
35 1st Commerce Drive, Aurora, ON L4G 8A4 1.3km -
Tim Horton's
1472 Wellington Street E, Aurora, ON L4G 7B7 1.51km -
Cafe Alexandra
555 William Graham Drive, Aurora, ON L4G 7C4 2.21km
-
GoodLife Fitness
15400-15480 Bayview Ave, Unit D4, Aurora, ON L4G 7J1 3.46km -
LA Fitness
15650 Bayview Avenue, Aurora, ON L4G 6J1 3.89km -
9Round
233 Earl Stewart Drive, Unit 13, Aurora, ON L4G 7Y3 4.05km
-
Shoppers Drug Mart
446 Hollandview Trail, Aurora, ON L4G 3H1 3.81km -
Wellington Pharmacy
300 Wellington Street E, Aurora, ON L4G 1J5 3.97km -
Shoppers Drug Mart
665 Stonehaven Avenue, Newmarket, ON L3X 2G2 4.98km
-
Bistro 47
47 Don Hillock Drive, Aurora, ON L4G 7C6 1.03km -
Wesley's Burgers and Wings
15161 Woodbine Avenue, Whitchurch-Stouffville, ON L4A 4N6 1.09km -
South St Burger
35 First Commerce Drive, Aurora, ON L4G 0G2 1.18km
-
Smart Centres Aurora
135 First Commerce Drive, Aurora, ON L4G 0G2 1.44km -
Upper Canada Mall
17600 Yonge Street, Newmarket, ON L3Y 4Z1 8.51km -
Walmart
135 First Commerce Dr, Aurora, ON L4G 0G2 1.39km
-
Farm Boy
10 Goulding Avenue, Unit A1, Aurora, ON L4G 4A2 1.2km -
Bulk Barn
91 First Commerce Drive, Aurora, ON L4G 0G2 1.35km -
Longo's
650 Wellington Street E, Aurora, ON L4G 7N2 3.57km
-
LCBO
94 First Commerce Drive, Aurora, ON L4G 0H5 1.41km -
Lcbo
15830 Bayview Avenue, Aurora, ON L4G 7Y3 3.94km -
The Beer Store
1100 Davis Drive, Newmarket, ON L3Y 8W8 7.04km
-
Shell
1501 Wellington St E, Aurora, ON L4G 7C6 1.32km -
Wellington Esso
1472 Wellington Street E, Aurora, ON L4G 7B6 1.52km -
Circle K
1472 Wellington Street E, Aurora, ON L4G 7B6 1.52km
-
Cineplex Odeon Aurora
15460 Bayview Avenue, Aurora, ON L4G 7J1 3.65km -
Silver City - Main Concession
18195 Yonge Street, East Gwillimbury, ON L9N 0H9 9.7km -
SilverCity Newmarket Cinemas & XSCAPE
18195 Yonge Street, East Gwillimbury, ON L9N 0H9 9.7km
-
Aurora Public Library
15145 Yonge Street, Aurora, ON L4G 1M1 5.24km -
Newmarket Public Library
438 Park Aveniue, Newmarket, ON L3Y 1W1 6.97km -
Richmond Hill Public Library - Oak Ridges Library
34 Regatta Avenue, Richmond Hill, ON L4E 4R1 7.45km
-
VCA Canada 404 Veterinary Emergency and Referral Hospital
510 Harry Walker Parkway S, Newmarket, ON L3Y 0B3 5.15km -
Southlake Regional Health Centre
596 Davis Drive, Newmarket, ON L3Y 2P9 7.26km -
Aurora Medical Clinic
302-372 Hollandview Trail, Aurora, ON L4G 0A5 3.93km
-
Lake Wilcox Park
Sunset Beach Rd, Richmond Hill ON 6.76km -
Seneca Cook Parkette
ON 7.93km -
William bond park
Toronto ON 7.98km
-
TD Bank Financial Group
40 First Commerce Dr (at Wellington St E), Aurora ON L4G 0H5 1.35km -
HSBC
150 Hollidge Blvd (Bayview Ave & Wellington street), Aurora ON L4G 8A3 3.7km -
TD Bank Financial Group
14845 Yonge St (Dunning ave), Aurora ON L4G 6H8 5.29km


