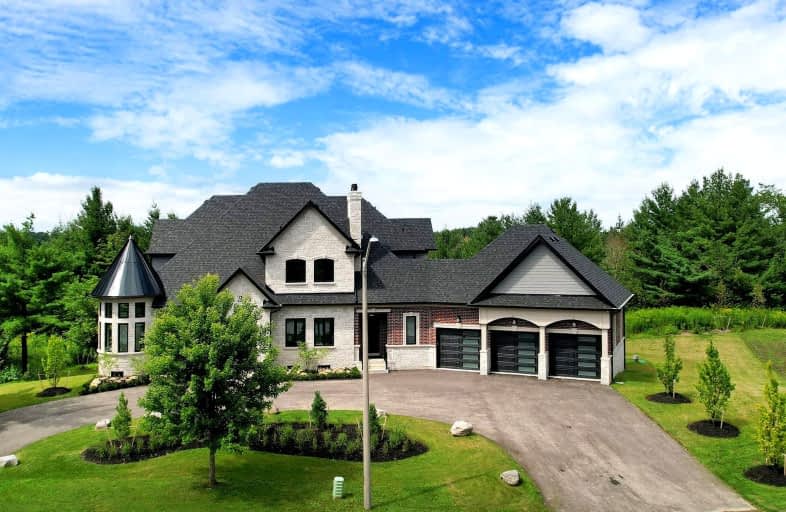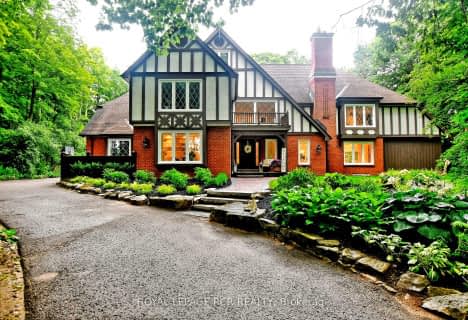Car-Dependent
- Almost all errands require a car.
No Nearby Transit
- Almost all errands require a car.
Somewhat Bikeable
- Almost all errands require a car.

ÉÉC Pape-François
Elementary: CatholicWhitchurch Highlands Public School
Elementary: PublicBallantrae Public School
Elementary: PublicSt Mark Catholic Elementary School
Elementary: CatholicOscar Peterson Public School
Elementary: PublicGlad Park Public School
Elementary: PublicÉSC Pape-François
Secondary: CatholicStouffville District Secondary School
Secondary: PublicNewmarket High School
Secondary: PublicSt Brother André Catholic High School
Secondary: CatholicBur Oak Secondary School
Secondary: PublicPierre Elliott Trudeau High School
Secondary: Public-
Sunnyridge Park
Stouffville ON 8.18km -
Lake Wilcox Park
Sunset Beach Rd, Richmond Hill ON 11.25km -
Wesley Brooks Memorial Conservation Area
Newmarket ON 12.34km
-
TD Bank Financial Group
5887 Main St, Stouffville ON L4A 1N2 5.98km -
CIBC
6311 Main St, Stouffville ON L4A 1G5 6.59km -
TD Bank Financial Group
40 First Commerce Dr (at Wellington St E), Aurora ON L4G 0H5 8.25km
- 8 bath
- 6 bed
- 5000 sqft
1 Spruceview Place, Whitchurch Stouffville, Ontario • L4A 1W3 • Ballantrae
- 6 bath
- 5 bed
- 5000 sqft
23 Spruceview Place, Whitchurch Stouffville, Ontario • L4A 1W3 • Ballantrae












