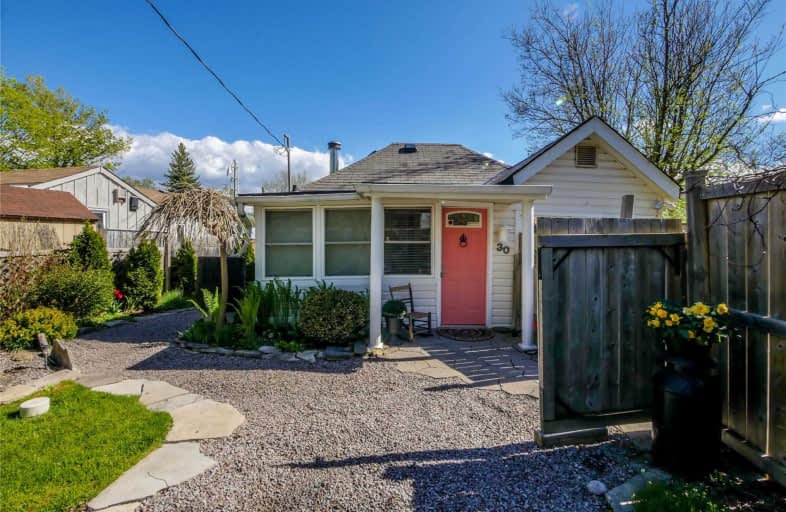Sold on Sep 28, 2019
Note: Property is not currently for sale or for rent.

-
Type: Detached
-
Style: Bungalow
-
Lot Size: 50 x 80 Feet
-
Age: 51-99 years
-
Taxes: $2,735 per year
-
Days on Site: 22 Days
-
Added: Oct 04, 2019 (3 weeks on market)
-
Updated:
-
Last Checked: 2 months ago
-
MLS®#: N4568206
-
Listed By: Keller williams advantage realty, brokerage
Welcome To The Amazing Preston Lake Community Just 10 Min. E Of Aurora, 30 Min From The City. Swim, Fish, Canoe, Windsurf, Skate, Boat (No Motors!) All Residents Have Exclusive Use Of A Terrific Child-Friendly Sandy Beach. Lovely Open Concept Design, 674 Sqft (Mpac) Year Round Home Or Cottage, Min. To 404. Wonderful Landscaping/Low Maintenance. 3-Tiered Deck Faces Sw A Gorgeous View To Lake. Beats Condo Living! New Go Stn Bloomington (2020)
Extras
Ss Fridge & Bi Oven, Stovetop, Cast Iron "Jotul" Gas Stove. All Elfs (Dining Rm Ceiling Fan Excluded) Uv Filter On Water System & Reverse Osmosis For Drinking Water. Great Insulated Separate Workshop Also Suitable For A Guest Bedroom.
Property Details
Facts for 30 Parkhill Drive, Whitchurch Stouffville
Status
Days on Market: 22
Last Status: Sold
Sold Date: Sep 28, 2019
Closed Date: Oct 22, 2019
Expiry Date: Nov 05, 2019
Sold Price: $470,000
Unavailable Date: Sep 28, 2019
Input Date: Sep 06, 2019
Property
Status: Sale
Property Type: Detached
Style: Bungalow
Age: 51-99
Area: Whitchurch Stouffville
Community: Rural Whitchurch-Stouffville
Availability Date: 30/60
Inside
Bedrooms: 1
Bathrooms: 1
Kitchens: 1
Rooms: 6
Den/Family Room: No
Air Conditioning: Window Unit
Fireplace: Yes
Washrooms: 1
Utilities
Electricity: Yes
Gas: No
Cable: No
Telephone: Available
Building
Basement: Crawl Space
Heat Type: Baseboard
Heat Source: Propane
Exterior: Vinyl Siding
Water Supply Type: Cistern
Water Supply: Other
Special Designation: Unknown
Other Structures: Garden Shed
Other Structures: Workshop
Parking
Driveway: Pvt Double
Garage Type: None
Covered Parking Spaces: 2
Total Parking Spaces: 2
Fees
Tax Year: 2019
Tax Legal Description: Pt Lt 309 Pl 232 Whitchurch; Pt Lt 310 Pl 232 *
Taxes: $2,735
Highlights
Feature: Beach
Feature: Fenced Yard
Feature: Lake Access
Feature: Lake/Pond
Land
Cross Street: Bloomington & Woodbi
Municipality District: Whitchurch-Stouffville
Fronting On: North
Parcel Number: 036990170
Pool: None
Sewer: Tank
Lot Depth: 80 Feet
Lot Frontage: 50 Feet
Lot Irregularities: Pie Shaped, Narrows A
Waterfront: Indirect
Additional Media
- Virtual Tour: www.30Parkhill.com
Rooms
Room details for 30 Parkhill Drive, Whitchurch Stouffville
| Type | Dimensions | Description |
|---|---|---|
| Living Flat | 3.87 x 3.07 | Hardwood Floor, Gas Fireplace, Open Concept |
| Dining Flat | 3.66 x 2.43 | Hardwood Floor, W/O To Deck, Open Concept |
| Kitchen Flat | 2.47 x 2.43 | Hardwood Floor, Stainless Steel Appl, Custom Backsplash |
| Master Flat | 3.41 x 3.68 | Laminate, O/Looks Backyard, Mirrored Closet |
| Laundry Flat | 1.52 x 1.82 | Tile Floor, Window |
| Utility Flat | 2.30 x 1.17 | Linoleum, W/O To Yard, Window |
| Bathroom Flat | 2.47 x 1.21 | Hardwood Floor, 4 Pc Bath, Ceramic Sink |
| XXXXXXXX | XXX XX, XXXX |
XXXX XXX XXXX |
$XXX,XXX |
| XXX XX, XXXX |
XXXXXX XXX XXXX |
$XXX,XXX | |
| XXXXXXXX | XXX XX, XXXX |
XXXXXXXX XXX XXXX |
|
| XXX XX, XXXX |
XXXXXX XXX XXXX |
$XXX,XXX | |
| XXXXXXXX | XXX XX, XXXX |
XXXXXXX XXX XXXX |
|
| XXX XX, XXXX |
XXXXXX XXX XXXX |
$XXX,XXX |
| XXXXXXXX XXXX | XXX XX, XXXX | $470,000 XXX XXXX |
| XXXXXXXX XXXXXX | XXX XX, XXXX | $475,000 XXX XXXX |
| XXXXXXXX XXXXXXXX | XXX XX, XXXX | XXX XXXX |
| XXXXXXXX XXXXXX | XXX XX, XXXX | $499,000 XXX XXXX |
| XXXXXXXX XXXXXXX | XXX XX, XXXX | XXX XXXX |
| XXXXXXXX XXXXXX | XXX XX, XXXX | $499,000 XXX XXXX |

Whitchurch Highlands Public School
Elementary: PublicHoly Spirit Catholic Elementary School
Elementary: CatholicAurora Grove Public School
Elementary: PublicRick Hansen Public School
Elementary: PublicLake Wilcox Public School
Elementary: PublicHartman Public School
Elementary: PublicACCESS Program
Secondary: PublicDr G W Williams Secondary School
Secondary: PublicRichmond Green Secondary School
Secondary: PublicCardinal Carter Catholic Secondary School
Secondary: CatholicNewmarket High School
Secondary: PublicSt Maximilian Kolbe High School
Secondary: Catholic

