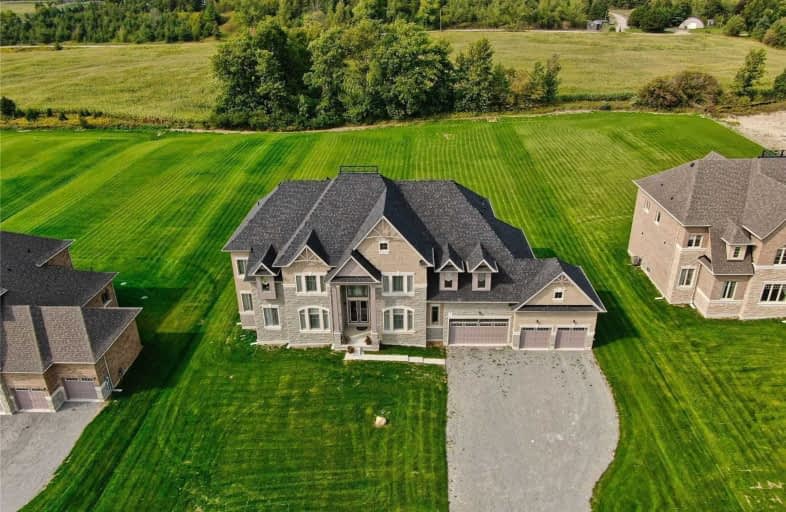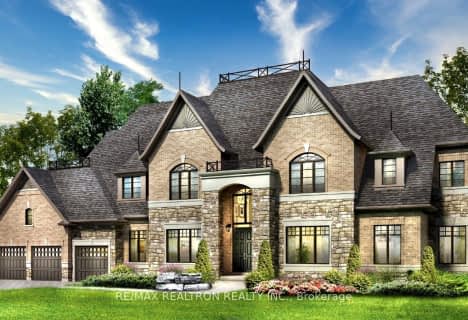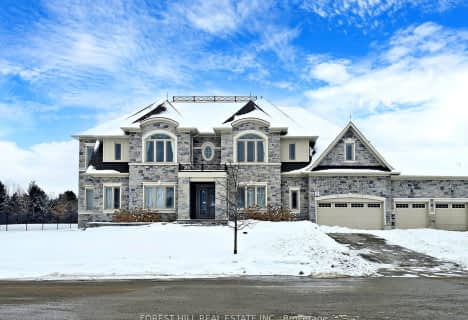Sold on Aug 01, 2021
Note: Property is not currently for sale or for rent.

-
Type: Detached
-
Style: 2-Storey
-
Size: 5000 sqft
-
Lot Size: 130.61 x 348 Feet
-
Age: 0-5 years
-
Taxes: $18,000 per year
-
Days on Site: 94 Days
-
Added: Apr 29, 2021 (3 months on market)
-
Updated:
-
Last Checked: 3 months ago
-
MLS®#: N5214679
-
Listed By: Re/max realtron realty inc., brokerage
Welcome To A True Masterpiece Of A Castle On A Prime 1 Acre Lot With Custom Work All Throughout! Featuring: ~10,000 Sq/Ft Of Extraordinary, Elegant & Luxurious Finishings! Exceptional Trim Work To Be Seen, Wainscoting, Moldings. Custom Chef's Gourmet Dream Kitchen W/Built-In Appliances & All The Bells/Whistles! All 6 Bedrooms With Ensuites! 11' Clngs On Main, 10' On 2nd. Finished Basement With Large Rec Room/Sauna. Open Above Great Room W/22' Ceilings & More!
Extras
All Ultra High-End Kitchen Appliances. Washer & Dryer, Cvac, Gdos, All Custom Drapes & Window Coverings, All Chandeliers & Elfs, 4 Car Garage! 2 Furnaces, 2 Acs, 450K+ Spent On Upgrades!! Superb Lot W/True Feeling Of Privacy & Tranquility!
Property Details
Facts for 30 Sam Davis Court, Whitchurch Stouffville
Status
Days on Market: 94
Last Status: Sold
Sold Date: Aug 01, 2021
Closed Date: Nov 26, 2021
Expiry Date: Aug 31, 2021
Sold Price: $3,380,000
Unavailable Date: Aug 01, 2021
Input Date: Apr 29, 2021
Prior LSC: Listing with no contract changes
Property
Status: Sale
Property Type: Detached
Style: 2-Storey
Size (sq ft): 5000
Age: 0-5
Area: Whitchurch Stouffville
Community: Rural Whitchurch-Stouffville
Availability Date: Tbd
Inside
Bedrooms: 6
Bathrooms: 8
Kitchens: 1
Rooms: 12
Den/Family Room: Yes
Air Conditioning: Central Air
Fireplace: Yes
Central Vacuum: Y
Washrooms: 8
Utilities
Gas: Yes
Building
Basement: Finished
Heat Type: Forced Air
Heat Source: Gas
Exterior: Brick
Exterior: Stone
Water Supply: Well
Special Designation: Unknown
Parking
Driveway: Private
Garage Spaces: 4
Garage Type: Built-In
Covered Parking Spaces: 12
Total Parking Spaces: 16
Fees
Tax Year: 2020
Tax Legal Description: Plan 65M4596 Lot 8
Taxes: $18,000
Land
Cross Street: Bloomington & 9th Li
Municipality District: Whitchurch-Stouffville
Fronting On: North
Pool: None
Sewer: Septic
Lot Depth: 348 Feet
Lot Frontage: 130.61 Feet
Lot Irregularities: Prime 1+ Acre Estate
Acres: .50-1.99
Additional Media
- Virtual Tour: https://tours.panapix.com/idx/841267
Rooms
Room details for 30 Sam Davis Court, Whitchurch Stouffville
| Type | Dimensions | Description |
|---|---|---|
| Great Rm Main | 3.96 x 7.80 | Hardwood Floor, Gas Fireplace, B/I Shelves |
| Living Main | 4.05 x 5.49 | Hardwood Floor, Crown Moulding, Pot Lights |
| Kitchen Main | 14.94 x 12.50 | Modern Kitchen, B/I Appliances, Centre Island |
| Study Main | 3.96 x 5.18 | Hardwood Floor, Crown Moulding, Pot Lights |
| Master 2nd | 4.42 x 8.78 | Hardwood Floor, W/I Closet, 6 Pc Ensuite |
| 2nd Br 2nd | 4.11 x 5.49 | Hardwood Floor, Crown Moulding, 4 Pc Ensuite |
| 3rd Br 2nd | 4.11 x 4.11 | Hardwood Floor, Crown Moulding, 4 Pc Ensuite |
| 4th Br 2nd | 4.42 x 5.94 | Hardwood Floor, Crown Moulding, 3 Pc Ensuite |
| 5th Br 2nd | 5.49 x 5.94 | Hardwood Floor, Crown Moulding, 3 Pc Ensuite |
| Dining Main | 5.18 x 5.49 | Hardwood Floor, Wainscoting, Crown Moulding |
| Nursery Main | 3.81 x 5.49 | Hardwood Floor, W/I Closet, 4 Pc Ensuite |
| Rec Bsmt | - | Open Concept, Sauna, 4 Pc Bath |
| XXXXXXXX | XXX XX, XXXX |
XXXX XXX XXXX |
$X,XXX,XXX |
| XXX XX, XXXX |
XXXXXX XXX XXXX |
$X,XXX,XXX | |
| XXXXXXXX | XXX XX, XXXX |
XXXXXXX XXX XXXX |
|
| XXX XX, XXXX |
XXXXXX XXX XXXX |
$X,XXX,XXX | |
| XXXXXXXX | XXX XX, XXXX |
XXXXXXX XXX XXXX |
|
| XXX XX, XXXX |
XXXXXX XXX XXXX |
$X,XXX,XXX | |
| XXXXXXXX | XXX XX, XXXX |
XXXXXXX XXX XXXX |
|
| XXX XX, XXXX |
XXXXXX XXX XXXX |
$X,XXX,XXX | |
| XXXXXXXX | XXX XX, XXXX |
XXXXXXXX XXX XXXX |
|
| XXX XX, XXXX |
XXXXXX XXX XXXX |
$X,XXX,XXX | |
| XXXXXXXX | XXX XX, XXXX |
XXXXXXX XXX XXXX |
|
| XXX XX, XXXX |
XXXXXX XXX XXXX |
$X,XXX,XXX |
| XXXXXXXX XXXX | XXX XX, XXXX | $3,380,000 XXX XXXX |
| XXXXXXXX XXXXXX | XXX XX, XXXX | $3,476,800 XXX XXXX |
| XXXXXXXX XXXXXXX | XXX XX, XXXX | XXX XXXX |
| XXXXXXXX XXXXXX | XXX XX, XXXX | $3,368,000 XXX XXXX |
| XXXXXXXX XXXXXXX | XXX XX, XXXX | XXX XXXX |
| XXXXXXXX XXXXXX | XXX XX, XXXX | $3,368,000 XXX XXXX |
| XXXXXXXX XXXXXXX | XXX XX, XXXX | XXX XXXX |
| XXXXXXXX XXXXXX | XXX XX, XXXX | $3,395,000 XXX XXXX |
| XXXXXXXX XXXXXXXX | XXX XX, XXXX | XXX XXXX |
| XXXXXXXX XXXXXX | XXX XX, XXXX | $3,395,000 XXX XXXX |
| XXXXXXXX XXXXXXX | XXX XX, XXXX | XXX XXXX |
| XXXXXXXX XXXXXX | XXX XX, XXXX | $3,395,000 XXX XXXX |

ÉÉC Pape-François
Elementary: CatholicBallantrae Public School
Elementary: PublicSt Mark Catholic Elementary School
Elementary: CatholicSt Brigid Catholic Elementary School
Elementary: CatholicHarry Bowes Public School
Elementary: PublicGlad Park Public School
Elementary: PublicÉSC Pape-François
Secondary: CatholicBill Hogarth Secondary School
Secondary: PublicStouffville District Secondary School
Secondary: PublicSt Brother André Catholic High School
Secondary: CatholicMarkham District High School
Secondary: PublicBur Oak Secondary School
Secondary: Public- 7 bath
- 7 bed
- 5000 sqft
86 Green Gables Crescent, Whitchurch Stouffville, Ontario • L4A 5G4 • Rural Whitchurch-Stouffville
- 6 bath
- 7 bed
- 5000 sqft
38 Sam Davis Court, Whitchurch Stouffville, Ontario • L4A 4R4 • Rural Whitchurch-Stouffville
- 7 bath
- 6 bed
- 5000 sqft
66 Sam Davis Court, Whitchurch Stouffville, Ontario • L4A 4R4 • Rural Whitchurch-Stouffville





