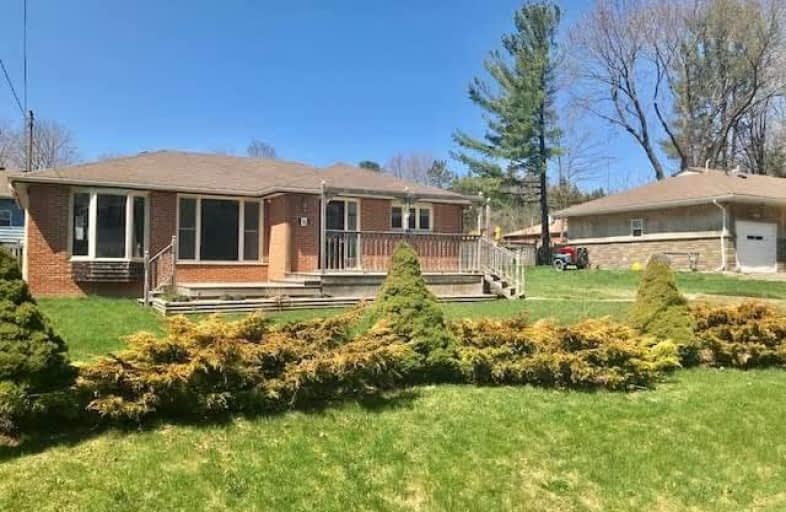Sold on Jul 16, 2018
Note: Property is not currently for sale or for rent.

-
Type: Detached
-
Style: Bungalow
-
Lot Size: 80 x 100 Feet
-
Age: No Data
-
Taxes: $3,204 per year
-
Days on Site: 70 Days
-
Added: Sep 07, 2019 (2 months on market)
-
Updated:
-
Last Checked: 2 months ago
-
MLS®#: N4119656
-
Listed By: Gallo real estate ltd., brokerage
Spacious Bungalow With Finished Basement On Fabulous 80' X 100' Lot-Dead End Street -Established Neighbourhood-Steps To The Community Beach (Yearly Fee $50.00)-Easy Commute To Downtown Toronto- Or Catch The Lincolnville Go Train Or Main St Go Train!! Just Move In! Freshly Decorated-Bright Rooms-Bay Windows-Laminate Floors-Potlights-Berber Carpet-2018-Finished Rec Rm& 2 Br's Plenty Of Space For The Extended Family !!
Extras
Appliances,( As Is) ,Lights,Hwt (R),,No Survey. Easy To Show!!Seller Motivated !
Property Details
Facts for 32 Balson Boulevard, Whitchurch Stouffville
Status
Days on Market: 70
Last Status: Sold
Sold Date: Jul 16, 2018
Closed Date: Jul 26, 2018
Expiry Date: Sep 30, 2018
Sold Price: $609,900
Unavailable Date: Jul 16, 2018
Input Date: May 07, 2018
Property
Status: Sale
Property Type: Detached
Style: Bungalow
Area: Whitchurch Stouffville
Community: Rural Whitchurch-Stouffville
Availability Date: Immed
Inside
Bedrooms: 2
Bedrooms Plus: 2
Bathrooms: 1
Kitchens: 1
Rooms: 5
Den/Family Room: No
Air Conditioning: Central Air
Fireplace: No
Laundry Level: Lower
Central Vacuum: N
Washrooms: 1
Utilities
Electricity: Yes
Gas: Yes
Cable: Available
Telephone: Available
Building
Basement: Finished
Basement 2: Sep Entrance
Heat Type: Forced Air
Heat Source: Gas
Exterior: Brick
Water Supply: Municipal
Special Designation: Unknown
Other Structures: Garden Shed
Parking
Driveway: Pvt Double
Garage Type: None
Covered Parking Spaces: 6
Total Parking Spaces: 6
Fees
Tax Year: 2017
Tax Legal Description: Plan 330 Lt 66 & 67
Taxes: $3,204
Highlights
Feature: Beach
Feature: Campground
Feature: Lake/Pond
Feature: School
Land
Cross Street: Aurora Rd & 9th( Sou
Municipality District: Whitchurch-Stouffville
Fronting On: West
Pool: None
Sewer: Septic
Lot Depth: 100 Feet
Lot Frontage: 80 Feet
Rooms
Room details for 32 Balson Boulevard, Whitchurch Stouffville
| Type | Dimensions | Description |
|---|---|---|
| Living Main | 3.99 x 6.42 | Laminate, Picture Window |
| Dining Main | 4.01 x 3.94 | Laminate, Bow Window, O/Looks Living |
| Kitchen Main | 2.83 x 3.97 | Laminate |
| Master Main | 3.32 x 4.35 | W/I Closet, Bay Window, Laminate |
| Br Main | 2.27 x 2.54 | Laminate, Double Closet |
| Rec Bsmt | 6.13 x 5.25 | Above Grade Window, Broadloom |
| Br Bsmt | 3.18 x 4.43 | Above Grade Window, W/I Closet, Broadloom |
| Br Bsmt | 2.68 x 4.49 | Broadloom |
| XXXXXXXX | XXX XX, XXXX |
XXXX XXX XXXX |
$XXX,XXX |
| XXX XX, XXXX |
XXXXXX XXX XXXX |
$XXX,XXX |
| XXXXXXXX XXXX | XXX XX, XXXX | $609,900 XXX XXXX |
| XXXXXXXX XXXXXX | XXX XX, XXXX | $629,900 XXX XXXX |

ÉÉC Pape-François
Elementary: CatholicBallantrae Public School
Elementary: PublicSt Mark Catholic Elementary School
Elementary: CatholicSt Brigid Catholic Elementary School
Elementary: CatholicHarry Bowes Public School
Elementary: PublicGlad Park Public School
Elementary: PublicÉSC Pape-François
Secondary: CatholicBill Hogarth Secondary School
Secondary: PublicStouffville District Secondary School
Secondary: PublicSt Brother André Catholic High School
Secondary: CatholicBur Oak Secondary School
Secondary: PublicPierre Elliott Trudeau High School
Secondary: Public

