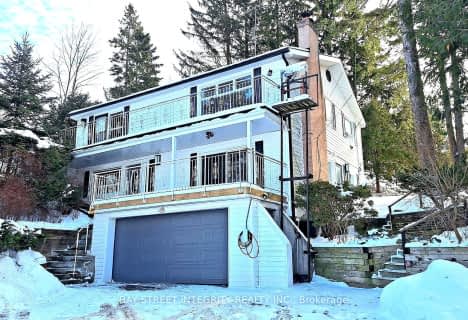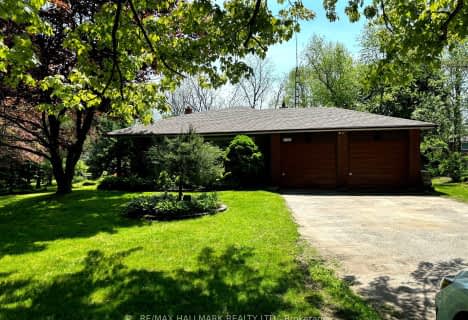Sold on Feb 24, 2016
Note: Property is not currently for sale or for rent.

-
Type: Detached
-
Style: 2-Storey
-
Size: 2500 sqft
-
Lot Size: 119.41 x 154.89 Feet
-
Age: No Data
-
Taxes: $4,725 per year
-
Days on Site: 73 Days
-
Added: Dec 13, 2015 (2 months on market)
-
Updated:
-
Last Checked: 2 months ago
-
MLS®#: N3380467
-
Listed By: Realty executives group ltd., brokerage
Stunning Executive Home On A Premium, Private Mature Treed Lot, Backing Onto The York Regional Forest. Solidly Built Home On The Moraine With A Sunny South Facing Yard. Professionally Renovated. Top Quality Interior, 2nd Fl Overlooks Back Yard & Miles Of Trees. New Custom Cherry Kitchen & Oak Hardwood Fl Throughout. Top Of The Line Appliances:36" Capital Gas Range W/ Grill Top, 48" Liebherr Paneled Fully Integrated Fridge, Aeg Paneled D/W, New Gas W/D.
Extras
Faro 640Cfm Range Hood, Powered Appliance's Draw, Premium Granite Countertops, Under Cabinet Led Lighting, Heated Floors W/Custom Quartz In Master & Main Baths, Glass Shower W/ Travertine Floor In Master Bth. See Attachment For More Details
Property Details
Facts for 34 Iroquois Drive, Whitchurch Stouffville
Status
Days on Market: 73
Last Status: Sold
Sold Date: Feb 24, 2016
Closed Date: Jun 15, 2016
Expiry Date: Jun 10, 2016
Sold Price: $1,100,000
Unavailable Date: Feb 24, 2016
Input Date: Dec 13, 2015
Property
Status: Sale
Property Type: Detached
Style: 2-Storey
Size (sq ft): 2500
Area: Whitchurch Stouffville
Community: Ballantrae
Availability Date: 60 Days -Tba
Inside
Bedrooms: 4
Bathrooms: 3
Kitchens: 1
Rooms: 10
Den/Family Room: Yes
Air Conditioning: Central Air
Fireplace: Yes
Laundry Level: Main
Central Vacuum: Y
Washrooms: 3
Utilities
Electricity: Yes
Gas: Yes
Cable: Available
Telephone: Available
Building
Basement: Finished
Heat Type: Forced Air
Heat Source: Gas
Exterior: Brick
Exterior: Stucco/Plaster
Elevator: N
Water Supply: Municipal
Special Designation: Unknown
Other Structures: Garden Shed
Parking
Driveway: Pvt Double
Garage Spaces: 2
Garage Type: Attached
Covered Parking Spaces: 10
Fees
Tax Year: 2015
Tax Legal Description: Lot 38 Plan M1620
Taxes: $4,725
Highlights
Feature: Golf
Feature: Grnbelt/Conserv
Feature: Park
Feature: Wooded/Treed
Land
Cross Street: Aurora Rd/Hwy 48
Municipality District: Whitchurch-Stouffville
Fronting On: North
Pool: None
Sewer: Septic
Lot Depth: 154.89 Feet
Lot Frontage: 119.41 Feet
Lot Irregularities: Irreg As Per Survey
Acres: .50-1.99
Zoning: Residential
Waterfront: None
Rooms
Room details for 34 Iroquois Drive, Whitchurch Stouffville
| Type | Dimensions | Description |
|---|---|---|
| Living Ground | 4.27 x 6.40 | Crown Moulding, O/Looks Frontyard, Hardwood Floor |
| Dining Ground | 3.66 x 4.27 | Crown Moulding, O/Looks Frontyard, Hardwood Floor |
| Kitchen Ground | 3.66 x 6.10 | Granite Counter, Backsplash, Hardwood Floor |
| Sunroom Ground | 3.35 x 3.51 | Skylight, W/O To Deck, Ceramic Floor |
| Family Ground | 3.66 x 4.27 | Gas Fireplace, Picture Window, Hardwood Floor |
| Laundry Ground | 1.83 x 3.66 | Granite Counter, W/O To Deck, Ceramic Floor |
| Master 2nd | 3.66 x 5.79 | 4 Pc Ensuite, W/I Closet, Closet Organizers |
| 2nd Br 2nd | 3.66 x 3.96 | Picture Window, B/I Closet, Hardwood Floor |
| 3rd Br 2nd | 3.66 x 3.96 | O/Looks Frontyard, B/I Closet, Hardwood Floor |
| 4th Br 2nd | 2.74 x 3.35 | O/Looks Frontyard, B/I Closet, Hardwood Floor |
| Rec Bsmt | 3.35 x 7.77 | Pot Lights, Broadloom, Window |
| Rec Bsmt | 3.23 x 4.57 | Pot Lights, Broadloom, Window |
| XXXXXXXX | XXX XX, XXXX |
XXXX XXX XXXX |
$X,XXX,XXX |
| XXX XX, XXXX |
XXXXXX XXX XXXX |
$X,XXX,XXX | |
| XXXXXXXX | XXX XX, XXXX |
XXXXXXX XXX XXXX |
|
| XXX XX, XXXX |
XXXXXX XXX XXXX |
$X,XXX,XXX | |
| XXXXXXXX | XXX XX, XXXX |
XXXXXXX XXX XXXX |
|
| XXX XX, XXXX |
XXXXXX XXX XXXX |
$X,XXX,XXX |
| XXXXXXXX XXXX | XXX XX, XXXX | $1,100,000 XXX XXXX |
| XXXXXXXX XXXXXX | XXX XX, XXXX | $1,199,000 XXX XXXX |
| XXXXXXXX XXXXXXX | XXX XX, XXXX | XXX XXXX |
| XXXXXXXX XXXXXX | XXX XX, XXXX | $1,199,000 XXX XXXX |
| XXXXXXXX XXXXXXX | XXX XX, XXXX | XXX XXXX |
| XXXXXXXX XXXXXX | XXX XX, XXXX | $1,199,000 XXX XXXX |

ÉÉC Pape-François
Elementary: CatholicWhitchurch Highlands Public School
Elementary: PublicBallantrae Public School
Elementary: PublicSt Mark Catholic Elementary School
Elementary: CatholicHarry Bowes Public School
Elementary: PublicGlad Park Public School
Elementary: PublicÉSC Pape-François
Secondary: CatholicSacred Heart Catholic High School
Secondary: CatholicStouffville District Secondary School
Secondary: PublicNewmarket High School
Secondary: PublicBur Oak Secondary School
Secondary: PublicPierre Elliott Trudeau High School
Secondary: Public- 3 bath
- 4 bed
5919 Lakeshore Road, Whitchurch Stouffville, Ontario • L4A 7X3 • Stouffville
- 2 bath
- 4 bed
5193 Aurora Road, Whitchurch Stouffville, Ontario • L4A 7X4 • Ballantrae
- 4 bath
- 4 bed
- 2500 sqft
40 Joiner Circle, Whitchurch Stouffville, Ontario • L4A 7X4 • Ballantrae



