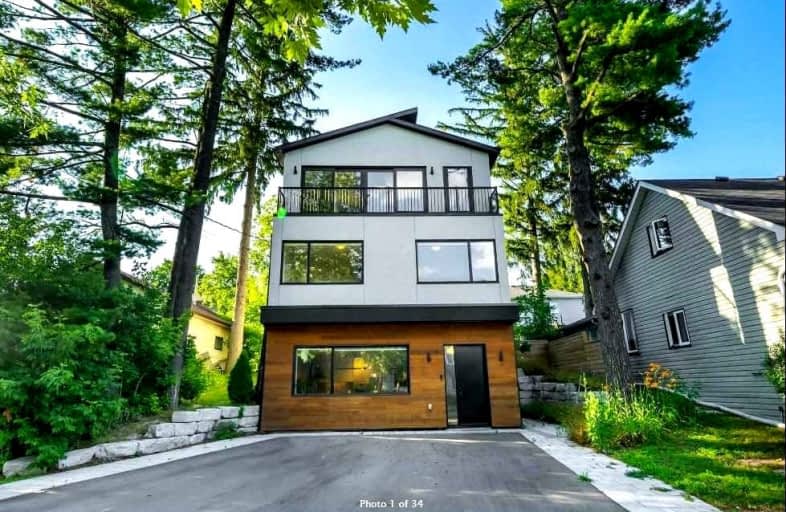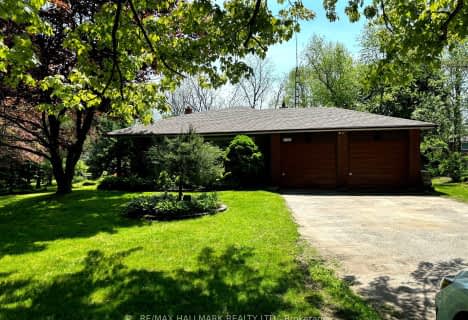Sold on Aug 12, 2022
Note: Property is not currently for sale or for rent.

-
Type: Detached
-
Style: 3-Storey
-
Size: 3000 sqft
-
Lot Size: 50.95 x 100.06 Feet
-
Age: 0-5 years
-
Taxes: $4,594 per year
-
Added: Aug 12, 2022 (1 second on market)
-
Updated:
-
Last Checked: 2 months ago
-
MLS®#: N5730018
-
Listed By: Re/max all-stars realty inc., brokerage
You Must See This Property! 4 Maple Crescent Is A 3 Year New, Ultra-Modern Home Design, Situated Right In The Heart Of Musselman's Lake. Offering A Neutral Colour Palette, 10 Ft Ceilings, Huge Windows With Gorgeous Lake Views From All 3 Floors, And Luxurious Bathrooms, This Custom Home Offers The Best Of Luxury Living With All Of The 'Lake Life' Benefits, Including Entrance To The Private 'Residents' Lake Access Area. Simply Move In And Enjoy.
Extras
Easy Access To Major Highways And Close To All Urban Amenities. Incl; Dishwasher, Refrigerator, Stove, Hood Vent; Washer And Dryer; Electric Window Blinds; All Electric Light Fixtures. Hot Water Tank And Water Softener Are Rentals.
Property Details
Facts for 4 Maple Crescent, Whitchurch Stouffville
Status
Last Status: Sold
Sold Date: Aug 12, 2022
Closed Date: Sep 12, 2022
Expiry Date: Jan 11, 2023
Sold Price: $1,288,888
Unavailable Date: Aug 12, 2022
Input Date: Aug 12, 2022
Prior LSC: Listing with no contract changes
Property
Status: Sale
Property Type: Detached
Style: 3-Storey
Size (sq ft): 3000
Age: 0-5
Area: Whitchurch Stouffville
Community: Rural Whitchurch-Stouffville
Availability Date: Tba
Inside
Bedrooms: 4
Bathrooms: 3
Kitchens: 1
Rooms: 7
Den/Family Room: Yes
Air Conditioning: Central Air
Fireplace: No
Laundry Level: Main
Central Vacuum: N
Washrooms: 3
Utilities
Electricity: Yes
Gas: Yes
Cable: Available
Telephone: Available
Building
Basement: None
Heat Type: Forced Air
Heat Source: Gas
Exterior: Stucco/Plaster
Elevator: N
Water Supply: Municipal
Special Designation: Unknown
Retirement: N
Parking
Driveway: Pvt Double
Garage Type: None
Covered Parking Spaces: 6
Total Parking Spaces: 6
Fees
Tax Year: 2021
Tax Legal Description: Lot 53, Plan 330, Whitchurch-Stouffville
Taxes: $4,594
Highlights
Feature: Beach
Feature: Clear View
Feature: Lake Access
Feature: Lake/Pond
Feature: Park
Land
Cross Street: Cedarvale Blvd. And
Municipality District: Whitchurch-Stouffville
Fronting On: North
Parcel Number: 036880132
Pool: None
Sewer: Tank
Lot Depth: 100.06 Feet
Lot Frontage: 50.95 Feet
Lot Irregularities: Irregular Shape
Acres: < .50
Additional Media
- Virtual Tour: https://maddoxmedia.ca/4-maple-crescent-2/
Rooms
Room details for 4 Maple Crescent, Whitchurch Stouffville
| Type | Dimensions | Description |
|---|---|---|
| Living Main | 7.87 x 7.49 | Hardwood Floor, Large Window, Open Concept |
| Kitchen Main | 7.87 x 3.40 | Tile Floor, Stainless Steel Appl, Eat-In Kitchen |
| 2nd Br 2nd | 4.67 x 3.65 | Hardwood Floor, W/I Closet, Large Window |
| 3rd Br 2nd | 4.59 x 3.61 | Hardwood Floor, W/I Closet, Large Window |
| 4th Br 2nd | 3.66 x 4.62 | Hardwood Floor, O/Looks Backyard, Large Window |
| Prim Bdrm 3rd | 5.74 x 5.00 | 4 Pc Ensuite, W/I Closet, W/O To Balcony |
| Sitting 3rd | 7.42 x 3.78 | Hardwood Floor, Large Window, O/Looks Backyard |
| XXXXXXXX | XXX XX, XXXX |
XXXXXXX XXX XXXX |
|
| XXX XX, XXXX |
XXXXXX XXX XXXX |
$X,XXX,XXX | |
| XXXXXXXX | XXX XX, XXXX |
XXXX XXX XXXX |
$X,XXX,XXX |
| XXX XX, XXXX |
XXXXXX XXX XXXX |
$X,XXX,XXX | |
| XXXXXXXX | XXX XX, XXXX |
XXXXXXX XXX XXXX |
|
| XXX XX, XXXX |
XXXXXX XXX XXXX |
$X,XXX,XXX | |
| XXXXXXXX | XXX XX, XXXX |
XXXXXXX XXX XXXX |
|
| XXX XX, XXXX |
XXXXXX XXX XXXX |
$X,XXX,XXX | |
| XXXXXXXX | XXX XX, XXXX |
XXXXXXX XXX XXXX |
|
| XXX XX, XXXX |
XXXXXX XXX XXXX |
$XXX,XXX | |
| XXXXXXXX | XXX XX, XXXX |
XXXX XXX XXXX |
$XXX,XXX |
| XXX XX, XXXX |
XXXXXX XXX XXXX |
$XXX,XXX |
| XXXXXXXX XXXXXXX | XXX XX, XXXX | XXX XXXX |
| XXXXXXXX XXXXXX | XXX XX, XXXX | $1,100,000 XXX XXXX |
| XXXXXXXX XXXX | XXX XX, XXXX | $1,288,888 XXX XXXX |
| XXXXXXXX XXXXXX | XXX XX, XXXX | $1,100,000 XXX XXXX |
| XXXXXXXX XXXXXXX | XXX XX, XXXX | XXX XXXX |
| XXXXXXXX XXXXXX | XXX XX, XXXX | $1,388,000 XXX XXXX |
| XXXXXXXX XXXXXXX | XXX XX, XXXX | XXX XXXX |
| XXXXXXXX XXXXXX | XXX XX, XXXX | $1,299,000 XXX XXXX |
| XXXXXXXX XXXXXXX | XXX XX, XXXX | XXX XXXX |
| XXXXXXXX XXXXXX | XXX XX, XXXX | $488,000 XXX XXXX |
| XXXXXXXX XXXX | XXX XX, XXXX | $310,000 XXX XXXX |
| XXXXXXXX XXXXXX | XXX XX, XXXX | $328,800 XXX XXXX |

ÉÉC Pape-François
Elementary: CatholicBallantrae Public School
Elementary: PublicSt Mark Catholic Elementary School
Elementary: CatholicSt Brigid Catholic Elementary School
Elementary: CatholicHarry Bowes Public School
Elementary: PublicGlad Park Public School
Elementary: PublicÉSC Pape-François
Secondary: CatholicBill Hogarth Secondary School
Secondary: PublicStouffville District Secondary School
Secondary: PublicSt Brother André Catholic High School
Secondary: CatholicBur Oak Secondary School
Secondary: PublicPierre Elliott Trudeau High School
Secondary: Public- 2 bath
- 4 bed
5193 Aurora Road, Whitchurch Stouffville, Ontario • L4A 7X4 • Ballantrae



