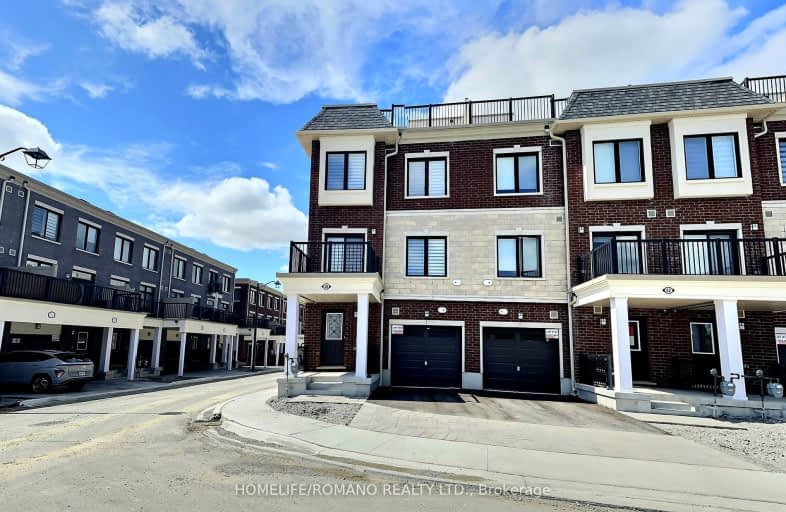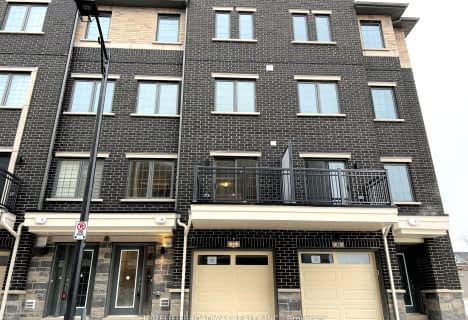Somewhat Walkable
- Some errands can be accomplished on foot.
Some Transit
- Most errands require a car.
Bikeable
- Some errands can be accomplished on bike.

ÉÉC Pape-François
Elementary: CatholicSt Mark Catholic Elementary School
Elementary: CatholicOscar Peterson Public School
Elementary: PublicWendat Village Public School
Elementary: PublicSt Brendan Catholic School
Elementary: CatholicGlad Park Public School
Elementary: PublicÉSC Pape-François
Secondary: CatholicBill Hogarth Secondary School
Secondary: PublicStouffville District Secondary School
Secondary: PublicSt Brother André Catholic High School
Secondary: CatholicBur Oak Secondary School
Secondary: PublicPierre Elliott Trudeau High School
Secondary: Public-
Mint Leaf Park
Markham ON 8.4km -
Cornell Community Park
371 Cornell Centre Blvd, Markham ON L6B 0R1 9.23km -
Centennial Park
330 Bullock Dr, Ontario 10.59km
-
TD Bank Financial Group
9870 Hwy 48 (Major Mackenzie Dr), Markham ON L6E 0H7 6.7km -
RBC Royal Bank
60 Copper Creek Dr, Markham ON L6B 0P2 11.68km -
BMO Bank of Montreal
710 Markland St (at Major Mackenzie Dr E), Markham ON L6C 0G6 12.22km
- 5 bath
- 4 bed
- 2000 sqft
22 Maybank Lane, Whitchurch Stouffville, Ontario • L4A 4X7 • Stouffville
- 3 bath
- 3 bed
542 Hoover Park Drive, Whitchurch Stouffville, Ontario • L4A 0S8 • Stouffville
- 4 bath
- 3 bed
- 2000 sqft
72 Clippers Crescent, Whitchurch Stouffville, Ontario • L4A 2S9 • Stouffville
- 3 bath
- 4 bed
115 James Mccullough Road, Whitchurch Stouffville, Ontario • L4A 0Z2 • Stouffville
- 4 bath
- 3 bed
109 Clippers Crescent, Whitchurch Stouffville, Ontario • L4A 4X7 • Stouffville












