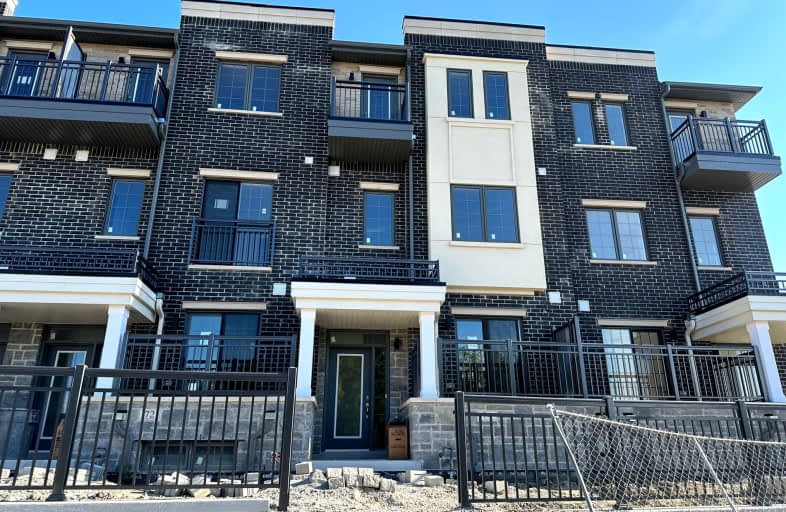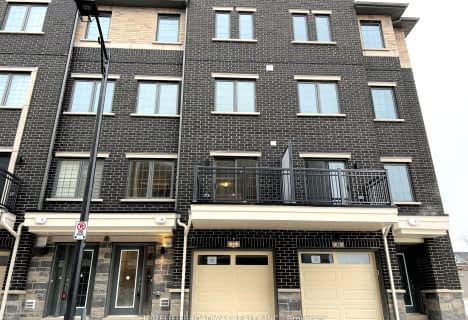Very Walkable
- Most errands can be accomplished on foot.
Some Transit
- Most errands require a car.
Bikeable
- Some errands can be accomplished on bike.

ÉÉC Pape-François
Elementary: CatholicSt Mark Catholic Elementary School
Elementary: CatholicOscar Peterson Public School
Elementary: PublicWendat Village Public School
Elementary: PublicSt Brendan Catholic School
Elementary: CatholicGlad Park Public School
Elementary: PublicÉSC Pape-François
Secondary: CatholicBill Hogarth Secondary School
Secondary: PublicStouffville District Secondary School
Secondary: PublicSt Brother André Catholic High School
Secondary: CatholicMarkham District High School
Secondary: PublicBur Oak Secondary School
Secondary: Public-
Sunnyridge Park
Stouffville ON 2.75km -
Mint Leaf Park
Markham ON 8.24km -
Cornell Community Park
371 Cornell Centre Blvd, Markham ON L6B 0R1 8.93km
-
CIBC
5827 Main St, Whitchurch-Stouffville ON L4A 1X7 0.11km -
TD Bank Financial Group
9870 Hwy 48 (Major Mackenzie Dr), Markham ON L6E 0H7 6.73km -
CIBC
510 Copper Creek Dr (Donald Cousins Parkway), Markham ON L6B 0S1 11.35km
- 5 bath
- 4 bed
- 2000 sqft
22 Maybank Lane, Whitchurch Stouffville, Ontario • L4A 4X7 • Stouffville
- 3 bath
- 3 bed
542 Hoover Park Drive, Whitchurch Stouffville, Ontario • L4A 0S8 • Stouffville
- — bath
- — bed
- — sqft
146 Lageer Drive, Whitchurch Stouffville, Ontario • L4A 0M5 • Stouffville
- 4 bath
- 3 bed
- 2000 sqft
72 Clippers Crescent, Whitchurch Stouffville, Ontario • L4A 2S9 • Stouffville
- 3 bath
- 3 bed
- 1500 sqft
UPPER-69 SEEDLING Crescent, Whitchurch Stouffville, Ontario • L4A 4V5 • Stouffville
- 3 bath
- 4 bed
115 James Mccullough Road, Whitchurch Stouffville, Ontario • L4A 0Z2 • Stouffville
- 4 bath
- 3 bed
109 Clippers Crescent, Whitchurch Stouffville, Ontario • L4A 4X7 • Stouffville













