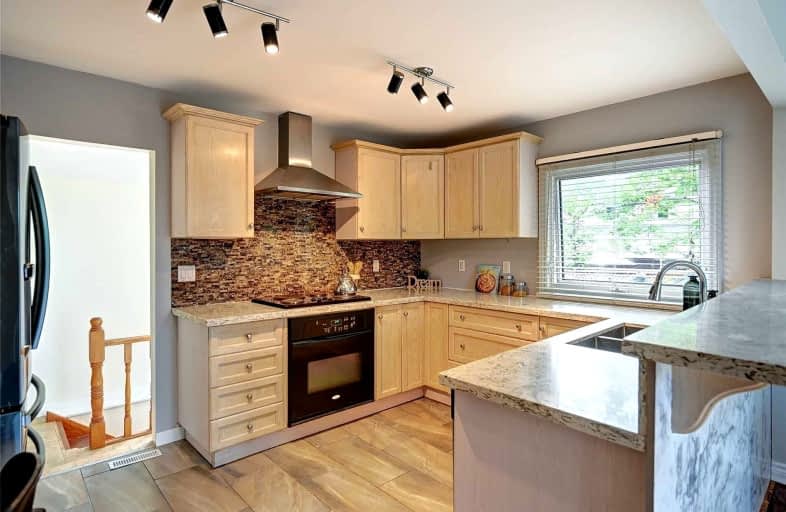Sold on Sep 09, 2022
Note: Property is not currently for sale or for rent.

-
Type: Detached
-
Style: Bungalow
-
Lot Size: 92.83 x 95.45 Feet
-
Age: No Data
-
Taxes: $3,953 per year
-
Days on Site: 20 Days
-
Added: Aug 20, 2022 (2 weeks on market)
-
Updated:
-
Last Checked: 2 months ago
-
MLS®#: N5740425
-
Listed By: Sutton group-heritage realty inc., brokerage
Year Round Home!!!Great House With Income Potential. A Very Cute House Overlooking Preston Lake. This 2 Bedroom Home Is Simply Cozy. The Main Floor Boasts An Upgraded Kitchen, Granite Counter-Tops. Dining Space, Spacious Primary Bdrm, Beautiful Views Of Preston Lake And Lots Of Entertaining Deck Space. The Ground Floor Consists Of 1 Bedroom, 3Pc Bath & Rec Room & Has A Separate Entrance. Was A Basement Apartment. Plumbed In For Kitchen. Propane Furnace 2022, Generator 2022, Shingles 2018.
Extras
5 Min To Go,5 Min To 404. Fridge, Stove Washer/Dryer Combo,Hot Tub/Gazebo. Newer Windows,B/I Dw,2010 And Doors 2018.Bedrooms,1 On Main The Other Ground Level. Appliances "As Is",Preston Lake Info Http://Www.Stouffville.Com/Preston-Lake/
Property Details
Facts for 41 Parkhill Drive, Whitchurch Stouffville
Status
Days on Market: 20
Last Status: Sold
Sold Date: Sep 09, 2022
Closed Date: Sep 23, 2022
Expiry Date: Oct 20, 2022
Sold Price: $750,000
Unavailable Date: Sep 09, 2022
Input Date: Aug 22, 2022
Property
Status: Sale
Property Type: Detached
Style: Bungalow
Area: Whitchurch Stouffville
Community: Rural Whitchurch-Stouffville
Availability Date: Sept-Oct
Inside
Bedrooms: 2
Bathrooms: 2
Kitchens: 1
Rooms: 4
Den/Family Room: No
Air Conditioning: None
Fireplace: No
Laundry Level: Lower
Washrooms: 2
Building
Basement: Finished
Basement 2: Sep Entrance
Heat Type: Forced Air
Heat Source: Propane
Exterior: Vinyl Siding
Water Supply Type: Drilled Well
Water Supply: Well
Special Designation: Unknown
Parking
Driveway: Private
Garage Spaces: 2
Garage Type: Attached
Covered Parking Spaces: 3
Total Parking Spaces: 5
Fees
Tax Year: 2022
Tax Legal Description: Lots 228,229,230 Plan 232 Whitchurch;T/W R555754 *
Taxes: $3,953
Highlights
Feature: Lake/Pond
Land
Cross Street: Woodbine / Bloomingt
Municipality District: Whitchurch-Stouffville
Fronting On: North
Pool: None
Sewer: Septic
Lot Depth: 95.45 Feet
Lot Frontage: 92.83 Feet
Lot Irregularities: 3 Lots Making 92.83 F
Access To Property: Other
Shoreline: Clean
Shoreline: Sandy
Alternative Power: Generator-Wired
Rooms
Room details for 41 Parkhill Drive, Whitchurch Stouffville
| Type | Dimensions | Description |
|---|---|---|
| Kitchen Main | 4.32 x 3.05 | Overlook Water, O/Looks Dining, Updated |
| Dining Main | 2.44 x 3.05 | Combined W/Living, Overlook Water, W/O To Deck |
| Living Main | 3.05 x 3.05 | Hardwood Floor, Combined W/Dining, Overlook Water |
| Prim Bdrm Main | 2.77 x 5.80 | Closet, Hardwood Floor |
| Rec Ground | 3.50 x 4.57 | Tile Floor, 3 Pc Bath, W/O To Garage |
| Br Ground | 2.53 x 3.25 | Tile Floor |
| XXXXXXXX | XXX XX, XXXX |
XXXX XXX XXXX |
$XXX,XXX |
| XXX XX, XXXX |
XXXXXX XXX XXXX |
$XXX,XXX | |
| XXXXXXXX | XXX XX, XXXX |
XXXXXXX XXX XXXX |
|
| XXX XX, XXXX |
XXXXXX XXX XXXX |
$X,XXX,XXX |
| XXXXXXXX XXXX | XXX XX, XXXX | $750,000 XXX XXXX |
| XXXXXXXX XXXXXX | XXX XX, XXXX | $799,000 XXX XXXX |
| XXXXXXXX XXXXXXX | XXX XX, XXXX | XXX XXXX |
| XXXXXXXX XXXXXX | XXX XX, XXXX | $1,150,000 XXX XXXX |

Whitchurch Highlands Public School
Elementary: PublicHoly Spirit Catholic Elementary School
Elementary: CatholicAurora Grove Public School
Elementary: PublicRick Hansen Public School
Elementary: PublicLake Wilcox Public School
Elementary: PublicHartman Public School
Elementary: PublicACCESS Program
Secondary: PublicDr G W Williams Secondary School
Secondary: PublicRichmond Green Secondary School
Secondary: PublicCardinal Carter Catholic Secondary School
Secondary: CatholicNewmarket High School
Secondary: PublicSt Maximilian Kolbe High School
Secondary: Catholic

