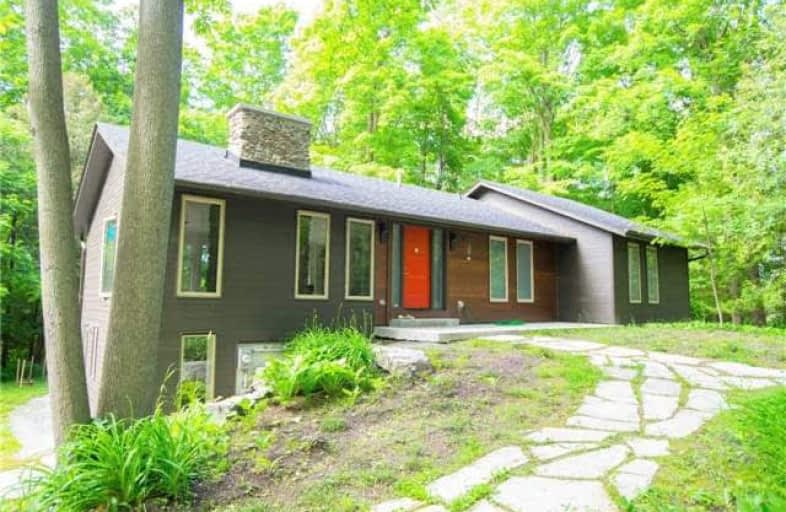Sold on Oct 17, 2018
Note: Property is not currently for sale or for rent.

-
Type: Detached
-
Style: Bungalow
-
Lot Size: 9.3 x 9.3 Acres
-
Age: No Data
-
Taxes: $6,585 per year
-
Days on Site: 42 Days
-
Added: Sep 07, 2019 (1 month on market)
-
Updated:
-
Last Checked: 2 months ago
-
MLS®#: N4238744
-
Listed By: Farquharson realty limited, brokerage
Shows As New.Open Concept Contemporary 4 Bedroom Bungalow With Finished Walkout Lower Level Nestled On Spectacular 9.3 Acres Of Mature Maple And Oak Forest. Incorporates The Latest Technologies Including Hydronic Heating. Large Great Room With Cathedral Ceilings, Floor To Ceiling Field Stone Fireplace, Hardwood Flooring. Spacious Master Bedroom With 5Pc Ensuite. Walk In Closet And W/O To Private Balcony With Forest Views.
Extras
Two Bedrooms On Upper Level, Two Bedrooms On Lower Level. Loaded With Upgrades Including Custom Kitchen & Baths With High End Finishings. Armor Stone Landscaping. 1400 Sq.Ft. Detached Garage/Workshop/Offices.
Property Details
Facts for 4112 Saint John's SideRoad, Whitchurch Stouffville
Status
Days on Market: 42
Last Status: Sold
Sold Date: Oct 17, 2018
Closed Date: Feb 07, 2019
Expiry Date: Dec 21, 2018
Sold Price: $1,485,000
Unavailable Date: Oct 17, 2018
Input Date: Sep 06, 2018
Prior LSC: Listing with no contract changes
Property
Status: Sale
Property Type: Detached
Style: Bungalow
Area: Whitchurch Stouffville
Community: Rural Whitchurch-Stouffville
Availability Date: Tba
Inside
Bedrooms: 4
Bathrooms: 2
Kitchens: 1
Rooms: 9
Den/Family Room: Yes
Air Conditioning: Other
Fireplace: Yes
Washrooms: 2
Utilities
Electricity: Yes
Gas: No
Cable: No
Telephone: Yes
Building
Basement: Fin W/O
Heat Type: Other
Heat Source: Propane
Exterior: Wood
Water Supply: Well
Special Designation: Unknown
Other Structures: Barn
Other Structures: Workshop
Parking
Driveway: Private
Garage Spaces: 1
Garage Type: Detached
Covered Parking Spaces: 10
Total Parking Spaces: 10
Fees
Tax Year: 2017
Tax Legal Description: Pt Lt 26 Concession 6
Taxes: $6,585
Highlights
Feature: Part Cleared
Feature: Rolling
Feature: Wooded/Treed
Land
Cross Street: Kennedy Rd/Aurora Sd
Municipality District: Whitchurch-Stouffville
Fronting On: North
Pool: None
Sewer: Septic
Lot Depth: 9.3 Acres
Lot Frontage: 9.3 Acres
Acres: 5-9.99
Rooms
Room details for 4112 Saint John's SideRoad, Whitchurch Stouffville
| Type | Dimensions | Description |
|---|---|---|
| Kitchen Lower | 6.40 x 5.09 | Hardwood Floor, Eat-In Kitchen, Walk-Out |
| Family Lower | 4.51 x 5.09 | Hardwood Floor, Fireplace |
| Dining Lower | 6.40 x 5.09 | Hardwood Floor, Combined W/Kitchen |
| 3rd Br Lower | 3.78 x 4.39 | Hardwood Floor, Pot Lights |
| 4th Br Lower | 3.47 x 4.42 | Hardwood Floor, Double Closet |
| Great Rm Ground | 5.49 x 7.50 | Hardwood Floor, Fireplace, Cathedral Ceiling |
| Master Ground | 6.40 x 4.88 | Hardwood Floor, 5 Pc Ensuite, W/O To Balcony |
| 2nd Br Ground | 3.17 x 4.08 | Hardwood Floor |
| Laundry Ground | - | Tile Floor |
| XXXXXXXX | XXX XX, XXXX |
XXXX XXX XXXX |
$X,XXX,XXX |
| XXX XX, XXXX |
XXXXXX XXX XXXX |
$X,XXX,XXX | |
| XXXXXXXX | XXX XX, XXXX |
XXXXXXXX XXX XXXX |
|
| XXX XX, XXXX |
XXXXXX XXX XXXX |
$X,XXX,XXX | |
| XXXXXXXX | XXX XX, XXXX |
XXXXXXXX XXX XXXX |
|
| XXX XX, XXXX |
XXXXXX XXX XXXX |
$X,XXX,XXX | |
| XXXXXXXX | XXX XX, XXXX |
XXXXXXX XXX XXXX |
|
| XXX XX, XXXX |
XXXXXX XXX XXXX |
$X,XXX,XXX |
| XXXXXXXX XXXX | XXX XX, XXXX | $1,485,000 XXX XXXX |
| XXXXXXXX XXXXXX | XXX XX, XXXX | $1,590,000 XXX XXXX |
| XXXXXXXX XXXXXXXX | XXX XX, XXXX | XXX XXXX |
| XXXXXXXX XXXXXX | XXX XX, XXXX | $1,680,000 XXX XXXX |
| XXXXXXXX XXXXXXXX | XXX XX, XXXX | XXX XXXX |
| XXXXXXXX XXXXXX | XXX XX, XXXX | $1,680,000 XXX XXXX |
| XXXXXXXX XXXXXXX | XXX XX, XXXX | XXX XXXX |
| XXXXXXXX XXXXXX | XXX XX, XXXX | $1,680,000 XXX XXXX |

Whitchurch Highlands Public School
Elementary: PublicBallantrae Public School
Elementary: PublicMount Albert Public School
Elementary: PublicRobert Munsch Public School
Elementary: PublicNotre Dame Catholic Elementary School
Elementary: CatholicBogart Public School
Elementary: PublicÉSC Pape-François
Secondary: CatholicSacred Heart Catholic High School
Secondary: CatholicStouffville District Secondary School
Secondary: PublicHuron Heights Secondary School
Secondary: PublicNewmarket High School
Secondary: PublicSt Maximilian Kolbe High School
Secondary: Catholic- 4 bath
- 4 bed
46 Iroquois Drive, Whitchurch Stouffville, Ontario • L4A 7X4 • Ballantrae
- 3 bath
- 4 bed
11 Carlsberg Place, Whitchurch Stouffville, Ontario • L4A 7X4 • Ballantrae




