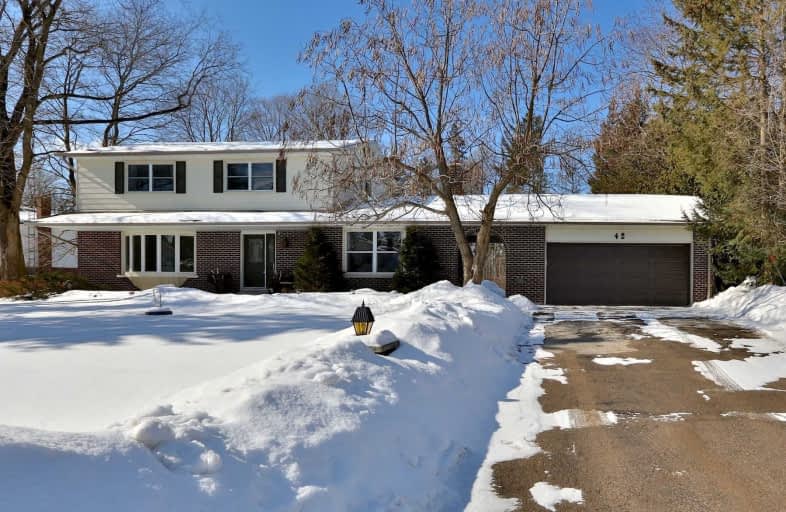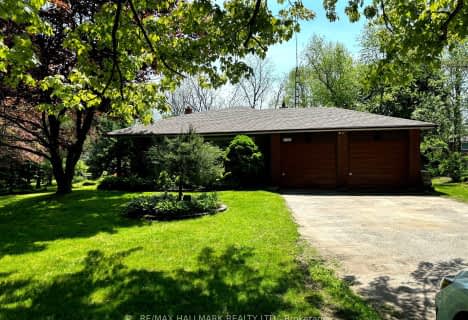Sold on Mar 19, 2020
Note: Property is not currently for sale or for rent.

-
Type: Detached
-
Style: 2-Storey
-
Lot Size: 122.01 x 180 Feet
-
Age: No Data
-
Taxes: $4,516 per year
-
Days on Site: 23 Days
-
Added: Feb 24, 2020 (3 weeks on market)
-
Updated:
-
Last Checked: 2 months ago
-
MLS®#: N4699971
-
Listed By: Union capital realty, brokerage
Welcome To The Home Of Your Dreams! Situated On A Large & Gorgeous Lot Backing The Regional Forest, This Bright & Spacious 4 Bedroom Home Is Perfect For Everyone! Featuring A Beautiful Living Rm, Cozy Family Rm, Elegant Dining Space & Eat-In Kitchen. Large Bedrooms Upstairs, & Master Bedroom With 3 Piece Ensuite. Gorgeous Basement Fully Finished Perfect For Entertaining Or Lounging. This Private Backyard Is Perfect For Those Looking To Be Close To Nature!
Extras
Incude: Existing Fridge, Stove, Dishwasher, Washer & Dryer, All Electrical Light Fixtures. Exclude: Curtains In Master Bedroom & Hot Water Tank (Rental).
Property Details
Facts for 42 Iroquois Drive, Whitchurch Stouffville
Status
Days on Market: 23
Last Status: Sold
Sold Date: Mar 19, 2020
Closed Date: Aug 20, 2020
Expiry Date: Apr 30, 2020
Sold Price: $950,000
Unavailable Date: Apr 30, 2020
Input Date: Feb 24, 2020
Prior LSC: Sold
Property
Status: Sale
Property Type: Detached
Style: 2-Storey
Area: Whitchurch Stouffville
Community: Ballantrae
Availability Date: Tbd
Inside
Bedrooms: 4
Bathrooms: 3
Kitchens: 1
Rooms: 8
Den/Family Room: Yes
Air Conditioning: Central Air
Fireplace: Yes
Washrooms: 3
Building
Basement: Finished
Heat Type: Forced Air
Heat Source: Gas
Exterior: Brick
Exterior: Vinyl Siding
Water Supply: Municipal
Special Designation: Unknown
Parking
Driveway: Private
Garage Spaces: 2
Garage Type: Built-In
Covered Parking Spaces: 6
Total Parking Spaces: 8
Fees
Tax Year: 2019
Tax Legal Description: Pcl 42-1 Sec M1620; Lt 42 Pl M1620; S/T Lt1804***
Taxes: $4,516
Land
Cross Street: Hwy 48 & Aurora Rd
Municipality District: Whitchurch-Stouffville
Fronting On: West
Pool: None
Sewer: Septic
Lot Depth: 180 Feet
Lot Frontage: 122.01 Feet
Additional Media
- Virtual Tour: https://www.amyliphotography.com/42iroquois
Rooms
Room details for 42 Iroquois Drive, Whitchurch Stouffville
| Type | Dimensions | Description |
|---|---|---|
| Living Ground | 3.85 x 6.05 | Bay Window, Moulded Ceiling, Hardwood Floor |
| Dining Ground | 3.00 x 3.12 | Moulded Ceiling, Hardwood Floor, Large Window |
| Kitchen Ground | 3.15 x 4.60 | Breakfast Area, Hardwood Floor, W/O To Yard |
| Family Ground | 3.90 x 6.08 | Stone Fireplace, W/O To Yard, Broadloom |
| Master 2nd | 3.33 x 4.70 | 3 Pc Ensuite, Broadloom, Large Window |
| 2nd Br 2nd | 2.82 x 4.08 | Broadloom, Closet, Window |
| 3rd Br 2nd | 2.80 x 3.32 | Broadloom, Closet, Window |
| 4th Br 2nd | 3.00 x 3.32 | Broadloom, Closet, Window |
| Rec Bsmt | 3.73 x 8.40 | Broadloom, Gas Fireplace, Open Concept |
| XXXXXXXX | XXX XX, XXXX |
XXXX XXX XXXX |
$XXX,XXX |
| XXX XX, XXXX |
XXXXXX XXX XXXX |
$XXX,XXX |
| XXXXXXXX XXXX | XXX XX, XXXX | $950,000 XXX XXXX |
| XXXXXXXX XXXXXX | XXX XX, XXXX | $989,000 XXX XXXX |

ÉÉC Pape-François
Elementary: CatholicWhitchurch Highlands Public School
Elementary: PublicBallantrae Public School
Elementary: PublicSt Mark Catholic Elementary School
Elementary: CatholicHarry Bowes Public School
Elementary: PublicGlad Park Public School
Elementary: PublicÉSC Pape-François
Secondary: CatholicSacred Heart Catholic High School
Secondary: CatholicStouffville District Secondary School
Secondary: PublicNewmarket High School
Secondary: PublicBur Oak Secondary School
Secondary: PublicPierre Elliott Trudeau High School
Secondary: Public- 2 bath
- 4 bed
5193 Aurora Road, Whitchurch Stouffville, Ontario • L4A 7X4 • Ballantrae



