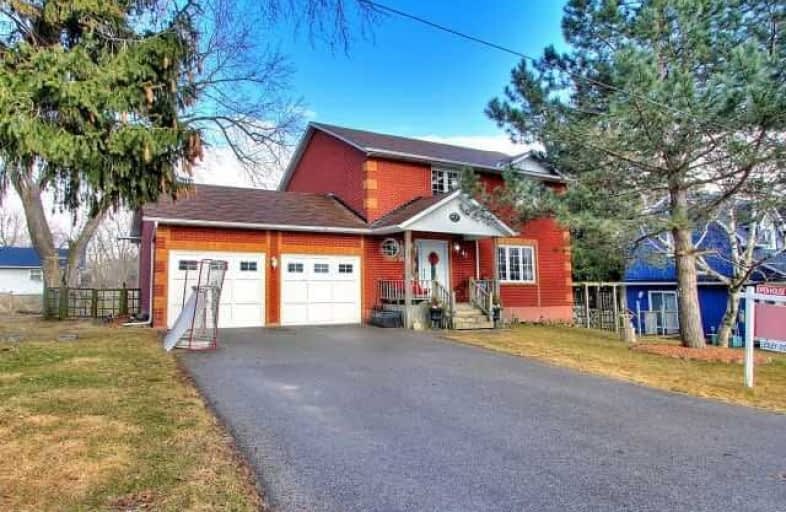Sold on Jun 05, 2018
Note: Property is not currently for sale or for rent.

-
Type: Detached
-
Style: 2-Storey
-
Size: 1500 sqft
-
Lot Size: 75 x 100 Feet
-
Age: 16-30 years
-
Taxes: $3,573 per year
-
Days on Site: 55 Days
-
Added: Sep 07, 2019 (1 month on market)
-
Updated:
-
Last Checked: 2 months ago
-
MLS®#: N4093590
-
Listed By: Gallo real estate ltd., brokerage
Only 40 Mins To Dwntwn Toronto Or Take The Go Train From Stouffville! Bright And Beautiful,Well Maintained Country Home. 3 Good-Sized Bedrooms, Large Family Kitchen-Your New Living Room Boasts Hardwood And A Gas Fireplace! Finished Rec Rm In The Basement Plus Double Garage Is Now A Cool Mancave! Mature 75' Wide Lot Sits On A Quiet Dead End Street In This Family Friendly Neighbourhood! Steps To Community Beach ($50 Yearly Membership.) Come See!!
Extras
Incl: Existing Fridge, Stove, Built In Dishwasher, Washer, Dryer, All Electric Light Fixtures, All Window Coverings, Central Vac And Existing Attachments,Wooden Garden Shed. Hot Tub "As Is." Excl: Tv, Shelves And Wall Mounts In (Blue) 2Br.
Property Details
Facts for 43 Rosehill Drive, Whitchurch Stouffville
Status
Days on Market: 55
Last Status: Sold
Sold Date: Jun 05, 2018
Closed Date: Jul 05, 2018
Expiry Date: Aug 11, 2018
Sold Price: $675,000
Unavailable Date: Jun 05, 2018
Input Date: Apr 11, 2018
Property
Status: Sale
Property Type: Detached
Style: 2-Storey
Size (sq ft): 1500
Age: 16-30
Area: Whitchurch Stouffville
Community: Rural Whitchurch-Stouffville
Availability Date: 60 Days Tba
Inside
Bedrooms: 3
Bathrooms: 3
Kitchens: 1
Rooms: 6
Den/Family Room: No
Air Conditioning: Central Air
Fireplace: Yes
Laundry Level: Lower
Central Vacuum: Y
Washrooms: 3
Building
Basement: Finished
Basement 2: Full
Heat Type: Forced Air
Heat Source: Gas
Exterior: Brick
Elevator: N
Water Supply: Municipal
Special Designation: Unknown
Other Structures: Garden Shed
Parking
Driveway: Pvt Double
Garage Type: Attached
Covered Parking Spaces: 4
Total Parking Spaces: 4
Fees
Tax Year: 2017
Tax Legal Description: Lt 53 Pl 261 Whit;, Lt 54 Pl 261 Whit; Cont'd
Taxes: $3,573
Highlights
Feature: Beach
Feature: Campground
Feature: Cul De Sac
Feature: Grnbelt/Conserv
Feature: Lake Access
Feature: Lake/Pond
Land
Cross Street: S Of Aur Rd,Off 9th,
Municipality District: Whitchurch-Stouffville
Fronting On: East
Pool: None
Sewer: Septic
Lot Depth: 100 Feet
Lot Frontage: 75 Feet
Zoning: Residential
Water Body Name: Musselmans
Water Body Type: Lake
Additional Media
- Virtual Tour: http://www.winsold.com/tour/73
Rooms
Room details for 43 Rosehill Drive, Whitchurch Stouffville
| Type | Dimensions | Description |
|---|---|---|
| Living Main | 4.08 x 4.81 | Gas Fireplace, Picture Window, Hardwood Floor |
| Kitchen Main | 2.63 x 8.30 | W/O To Deck, Family Size Kitchen, Combined W/Dining |
| Other Main | 5.71 x 5.77 | W/O To Yard, Concrete Floor |
| Master 2nd | 3.49 x 4.13 | W/I Closet, 2 Pc Ensuite, Broadloom |
| 2nd Br 2nd | 3.28 x 3.49 | Closet, Broadloom |
| 3rd Br 2nd | 3.28 x 3.49 | Closet, Broadloom |
| Rec Lower | 4.34 x 7.90 | Window, Ceramic Floor |
| XXXXXXXX | XXX XX, XXXX |
XXXX XXX XXXX |
$XXX,XXX |
| XXX XX, XXXX |
XXXXXX XXX XXXX |
$XXX,XXX |
| XXXXXXXX XXXX | XXX XX, XXXX | $675,000 XXX XXXX |
| XXXXXXXX XXXXXX | XXX XX, XXXX | $699,999 XXX XXXX |

ÉÉC Pape-François
Elementary: CatholicBallantrae Public School
Elementary: PublicSt Mark Catholic Elementary School
Elementary: CatholicSt Brigid Catholic Elementary School
Elementary: CatholicHarry Bowes Public School
Elementary: PublicGlad Park Public School
Elementary: PublicÉSC Pape-François
Secondary: CatholicBill Hogarth Secondary School
Secondary: PublicStouffville District Secondary School
Secondary: PublicSt Brother André Catholic High School
Secondary: CatholicBur Oak Secondary School
Secondary: PublicPierre Elliott Trudeau High School
Secondary: Public

