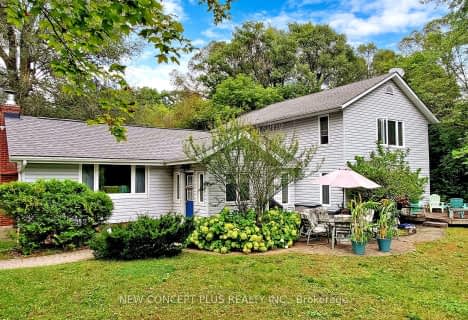Car-Dependent
- Almost all errands require a car.
No Nearby Transit
- Almost all errands require a car.
Somewhat Bikeable
- Almost all errands require a car.

Whitchurch Highlands Public School
Elementary: PublicBallantrae Public School
Elementary: PublicMount Albert Public School
Elementary: PublicRobert Munsch Public School
Elementary: PublicNotre Dame Catholic Elementary School
Elementary: CatholicBogart Public School
Elementary: PublicÉSC Pape-François
Secondary: CatholicSacred Heart Catholic High School
Secondary: CatholicStouffville District Secondary School
Secondary: PublicHuron Heights Secondary School
Secondary: PublicNewmarket High School
Secondary: PublicSt Maximilian Kolbe High School
Secondary: Catholic-
Madori Park
Millard St, Stouffville ON 10.89km -
Valleyview Park
175 Walter English Dr (at Petal Av), East Gwillimbury ON 12.44km -
Bruce's Mill Conservation Area
3291 Stouffville Rd, Stouffville ON L4A 3W9 12.81km
-
XE.com Inc
1145 Nicholson Rd (Gorham Street), Newmarket ON L3Y 9C3 7.52km -
TD Bank Financial Group
40 First Commerce Dr (at Wellington St E), Aurora ON L4G 0H5 8.54km -
TD Canada Trust ATM
15440 Bayview Ave, Aurora ON L4G 7J1 10.64km
- 5 bath
- 4 bed
- 3000 sqft
4636 Cherry Street, Whitchurch Stouffville, Ontario • L4A 7X4 • Rural Whitchurch-Stouffville
- 6 bath
- 5 bed
18 Blue Ridge Trail, Whitchurch Stouffville, Ontario • L3Y 4W1 • Rural Whitchurch-Stouffville
- 3 bath
- 4 bed
- 2500 sqft
4352 Vivian Road, Whitchurch Stouffville, Ontario • L4A 2A6 • Stouffville
- 3 bath
- 4 bed
4775 Cherry Street, Whitchurch Stouffville, Ontario • L4A 7X4 • Rural Whitchurch-Stouffville



