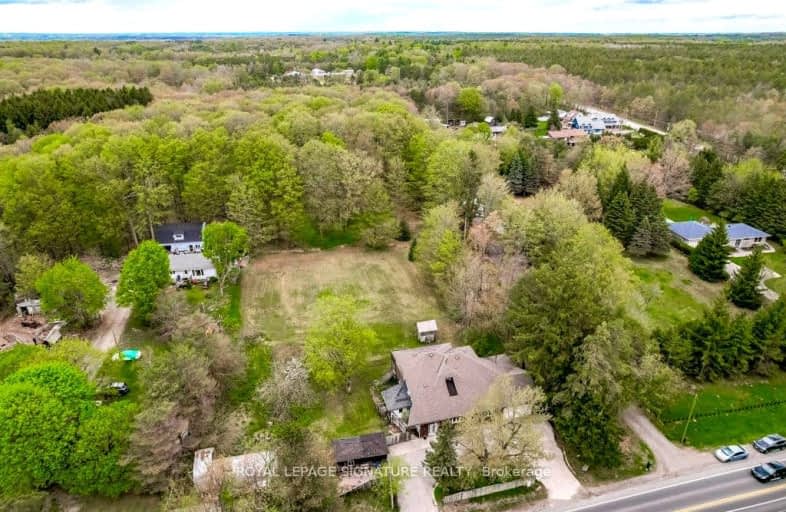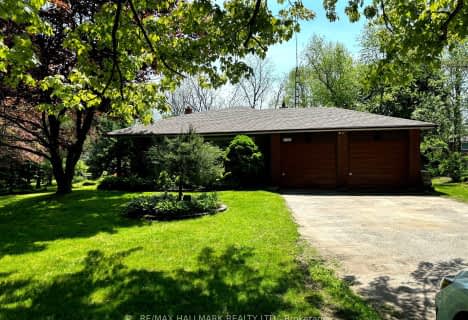Car-Dependent
- Almost all errands require a car.
6
/100
No Nearby Transit
- Almost all errands require a car.
0
/100
Somewhat Bikeable
- Most errands require a car.
32
/100

ÉÉC Pape-François
Elementary: Catholic
9.07 km
Whitchurch Highlands Public School
Elementary: Public
6.12 km
Ballantrae Public School
Elementary: Public
3.23 km
St Mark Catholic Elementary School
Elementary: Catholic
8.36 km
Oscar Peterson Public School
Elementary: Public
9.37 km
Glad Park Public School
Elementary: Public
8.30 km
ÉSC Pape-François
Secondary: Catholic
9.07 km
Sacred Heart Catholic High School
Secondary: Catholic
9.82 km
Stouffville District Secondary School
Secondary: Public
9.28 km
Huron Heights Secondary School
Secondary: Public
10.42 km
Newmarket High School
Secondary: Public
9.01 km
St Maximilian Kolbe High School
Secondary: Catholic
10.97 km
-
Frank Stronach Park
Newmarket ON L3Y 7.68km -
Madori Park
Millard St, Whitchurch-Stouffville ON 7.98km -
Bruce's Mill Conservation Area
3291 Stouffville Rd, Stouffville ON L4A 3W9 9.98km
-
CIBC
15641 Hwy 48, Ballantrae ON L4A 7X4 2.51km -
BMO Bank of Montreal
5842 Main St, Stouffville ON L4A 2S8 8.69km -
RBC Royal Bank
1181 Davis Dr, Newmarket ON L3Y 8R1 9.19km



