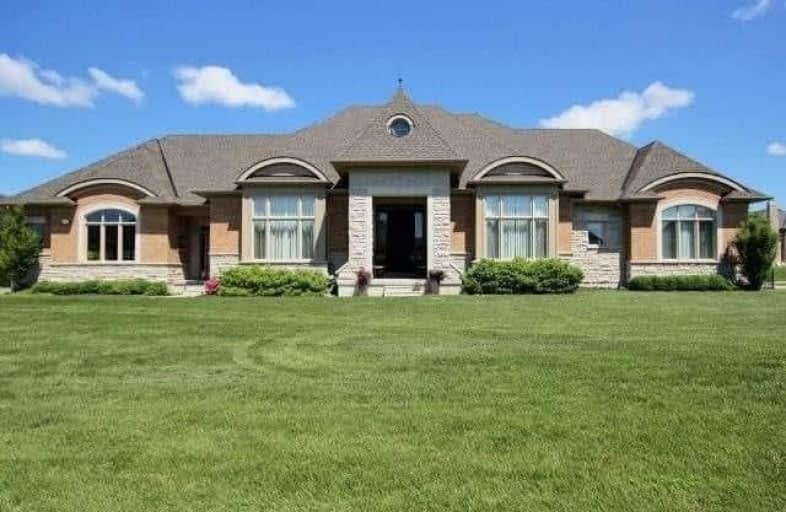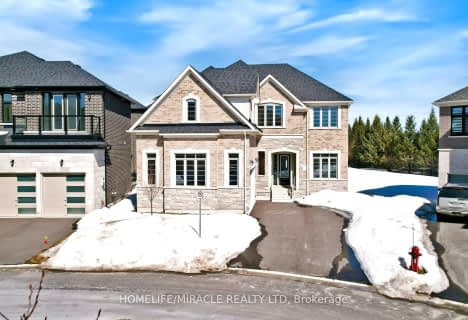Sold on Jun 09, 2018
Note: Property is not currently for sale or for rent.

-
Type: Detached
-
Style: Bungaloft
-
Size: 3500 sqft
-
Lot Size: 167.37 x 214.3 Feet
-
Age: 0-5 years
-
Taxes: $10,890 per year
-
Days on Site: 82 Days
-
Added: Sep 07, 2019 (2 months on market)
-
Updated:
-
Last Checked: 2 months ago
-
MLS®#: N4070321
-
Listed By: Homelife/future realty inc., brokerage
You Must See This Beauty!Do Not Miss It!This Won't Last! Approx 4200 Sq Ft Bungaloft. Almost 1 Acre Lot. Luxurious Premium Geranium Home Close To York Regional Forest. .Grade Room Open To Loft & Features A 2-Way Gas Fireplace Open To A Covered Veranda.Engineered Hardwood Flrs Thru-Out. 3-Car Insulated Grg. 12-Car Driveway. 2 Air Condition. 2 Gas Furnace Unit.Beautiful Layout.Entertainers Dream.
Extras
Professinal Grade Ss Appliances,Wolf Gas Stove & Microwave, Sub-Zero Fridge, Asko Dishwasher, Sub Zero Fridge, Whirlpool Washer & Dryer. 2 Way Gas Fireplace, 2 Ac Units, 2 Gas Furnace Units, 3 Car Insulated Garage & 12 Car Parking Driveway.
Property Details
Facts for 45 Pine Vista Avenue, Whitchurch Stouffville
Status
Days on Market: 82
Last Status: Sold
Sold Date: Jun 09, 2018
Closed Date: Jun 29, 2018
Expiry Date: Aug 18, 2018
Sold Price: $2,080,000
Unavailable Date: Jun 09, 2018
Input Date: Mar 19, 2018
Property
Status: Sale
Property Type: Detached
Style: Bungaloft
Size (sq ft): 3500
Age: 0-5
Area: Whitchurch Stouffville
Community: Ballantrae
Availability Date: 30-60 Days
Inside
Bedrooms: 4
Bedrooms Plus: 1
Bathrooms: 4
Kitchens: 1
Rooms: 10
Den/Family Room: Yes
Air Conditioning: Central Air
Fireplace: Yes
Laundry Level: Main
Washrooms: 4
Utilities
Electricity: Yes
Gas: Available
Cable: Available
Telephone: Available
Building
Basement: Part Fin
Heat Type: Forced Air
Heat Source: Gas
Exterior: Brick
Exterior: Stone
UFFI: No
Water Supply: Municipal
Special Designation: Unknown
Parking
Driveway: Other
Garage Spaces: 3
Garage Type: Attached
Covered Parking Spaces: 12
Total Parking Spaces: 15
Fees
Tax Year: 2017
Tax Legal Description: Lot 34, Plan 65M4254
Taxes: $10,890
Highlights
Feature: Fenced Yard
Feature: Grnbelt/Conserv
Feature: Hospital
Feature: Park
Feature: Rec Centre
Feature: School Bus Route
Land
Cross Street: Hwy 48/Aurora Rd
Municipality District: Whitchurch-Stouffville
Fronting On: North
Pool: None
Sewer: Septic
Lot Depth: 214.3 Feet
Lot Frontage: 167.37 Feet
Zoning: Residential
Waterfront: None
Additional Media
- Virtual Tour: http://just4agent.com/vtour/45-pine-vista-ave/
Rooms
Room details for 45 Pine Vista Avenue, Whitchurch Stouffville
| Type | Dimensions | Description |
|---|---|---|
| Great Rm Main | 5.69 x 6.25 | Hardwood Floor, Vaulted Ceiling, Gas Fireplace |
| Dining Main | 4.72 x 5.49 | Hardwood Floor, Moulded Ceiling, Picture Window |
| Kitchen Main | 4.01 x 5.33 | Hardwood Floor, Granite Counter, Pantry |
| Breakfast Main | 4.01 x 3.84 | Hardwood Floor, W/O To Yard, W/O To Patio |
| Master Main | 4.10 x 6.12 | Hardwood Floor, His/Hers Closets, 5 Pc Ensuite |
| 2nd Br Main | 3.94 x 4.57 | Hardwood Floor, W/I Closet, Semi Ensuite |
| 3rd Br Main | 3.89 x 4.01 | Hardwood Floor, Double Closet, Semi Ensuite |
| Laundry Main | 2.11 x 2.29 | Ceramic Floor, Separate Rm, W/O To Garage |
| Loft 2nd | 3.71 x 5.51 | Hardwood Floor |
| 4th Br 2nd | 4.06 x 4.17 | Broadloom, W/I Closet, 4 Pc Ensuite |
| Br Lower | - |
| XXXXXXXX | XXX XX, XXXX |
XXXX XXX XXXX |
$X,XXX,XXX |
| XXX XX, XXXX |
XXXXXX XXX XXXX |
$X,XXX,XXX | |
| XXXXXXXX | XXX XX, XXXX |
XXXXXXX XXX XXXX |
|
| XXX XX, XXXX |
XXXXXX XXX XXXX |
$X,XXX,XXX | |
| XXXXXXXX | XXX XX, XXXX |
XXXX XXX XXXX |
$X,XXX,XXX |
| XXX XX, XXXX |
XXXXXX XXX XXXX |
$X,XXX,XXX |
| XXXXXXXX XXXX | XXX XX, XXXX | $2,080,000 XXX XXXX |
| XXXXXXXX XXXXXX | XXX XX, XXXX | $2,190,000 XXX XXXX |
| XXXXXXXX XXXXXXX | XXX XX, XXXX | XXX XXXX |
| XXXXXXXX XXXXXX | XXX XX, XXXX | $2,299,000 XXX XXXX |
| XXXXXXXX XXXX | XXX XX, XXXX | $2,100,000 XXX XXXX |
| XXXXXXXX XXXXXX | XXX XX, XXXX | $2,350,000 XXX XXXX |

ÉÉC Pape-François
Elementary: CatholicWhitchurch Highlands Public School
Elementary: PublicBallantrae Public School
Elementary: PublicSt Mark Catholic Elementary School
Elementary: CatholicHarry Bowes Public School
Elementary: PublicGlad Park Public School
Elementary: PublicÉSC Pape-François
Secondary: CatholicStouffville District Secondary School
Secondary: PublicNewmarket High School
Secondary: PublicSt Brother André Catholic High School
Secondary: CatholicBur Oak Secondary School
Secondary: PublicPierre Elliott Trudeau High School
Secondary: Public- 4 bath
- 4 bed
46 Iroquois Drive, Whitchurch Stouffville, Ontario • L4A 7X4 • Ballantrae
- 4 bath
- 4 bed
23 Forfardale Road, Whitchurch Stouffville, Ontario • L4A 7X3 • Rural Whitchurch-Stouffville
- 5 bath
- 5 bed
- 3500 sqft
21 Joiner Circle, Whitchurch Stouffville, Ontario • L4A 4W9 • Ballantrae





