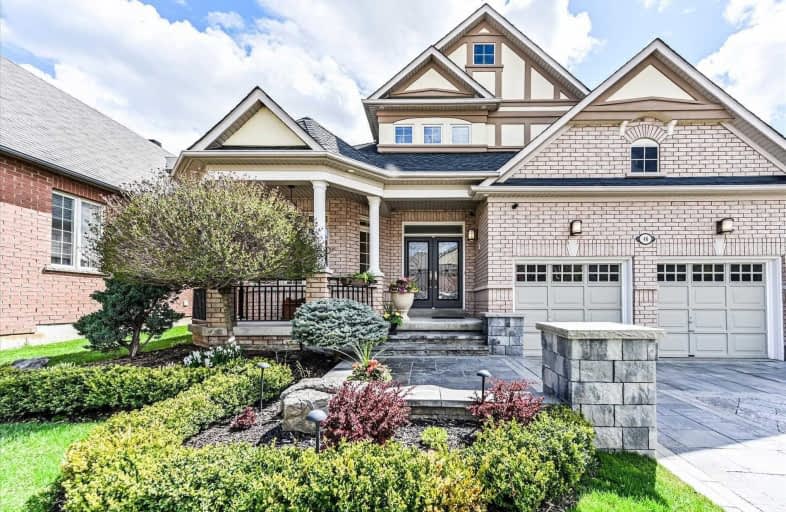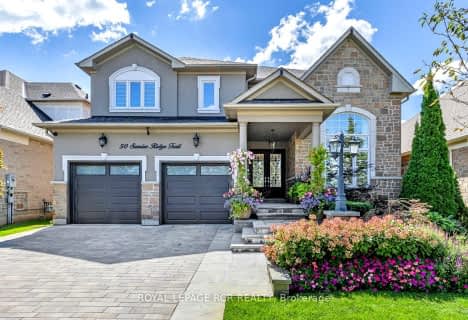
Whitchurch Highlands Public School
Elementary: PublicBallantrae Public School
Elementary: PublicAurora Grove Public School
Elementary: PublicRick Hansen Public School
Elementary: PublicNotre Dame Catholic Elementary School
Elementary: CatholicHartman Public School
Elementary: PublicDr G W Williams Secondary School
Secondary: PublicSacred Heart Catholic High School
Secondary: CatholicRichmond Green Secondary School
Secondary: PublicStouffville District Secondary School
Secondary: PublicNewmarket High School
Secondary: PublicSt Maximilian Kolbe High School
Secondary: Catholic- 5 bath
- 4 bed
50 Sunrise Ridge Trail, Whitchurch Stouffville, Ontario • L4A 0C9 • Rural Whitchurch-Stouffville
- 5 bath
- 4 bed
- 3500 sqft
40 Royal Shamrock Court, Whitchurch Stouffville, Ontario • L4A 0C9 • Rural Whitchurch-Stouffville
- 2 bath
- 4 bed
2692 Vandorf Sideroad, Whitchurch Stouffville, Ontario • L0H 1G0 • Rural Whitchurch-Stouffville
- 3 bath
- 4 bed
- 2000 sqft
14224 Warden Avenue, Whitchurch Stouffville, Ontario • L4A 7X5 • Rural Whitchurch-Stouffville
- 3 bath
- 4 bed
6 Marjorie Drive, Whitchurch Stouffville, Ontario • L4A 2C8 • Rural Whitchurch-Stouffville
- 3 bath
- 4 bed
- 3000 sqft
12 Reesor Place, Whitchurch Stouffville, Ontario • L4A 2C6 • Rural Whitchurch-Stouffville








