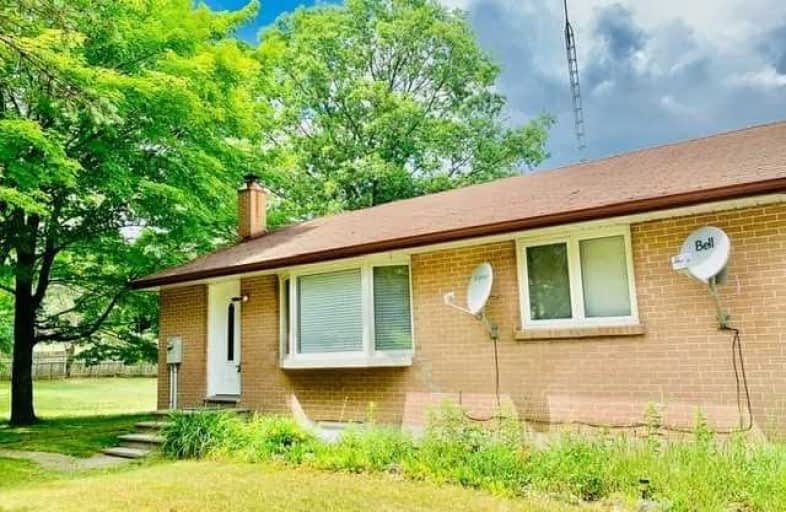Sold on Jul 29, 2020
Note: Property is not currently for sale or for rent.

-
Type: Detached
-
Style: Bungalow
-
Lot Size: 85 x 200 Feet
-
Age: 51-99 years
-
Taxes: $3,132 per year
-
Days on Site: 57 Days
-
Added: Jun 02, 2020 (1 month on market)
-
Updated:
-
Last Checked: 2 months ago
-
MLS®#: N4777897
-
Listed By: Sutton west realty inc., brokerage
Beautiful Renovated 2-Bedroom Country Styled Bungalow Located In Cedar Valley Backing Onto Vivian Forest. 4" Textured Laminate Flooring Thru-Out With, Wood Looking Tiles In Kitchen. Minutes To Big Box Shopping & 404, Entrance Door With Glass Insert Faces South. Led Pot Lights Installed Are Positioned Carefully Matching Other Lighting Fixtures.
Extras
S/S Appliances: Fridge, Stove, B/I Dishwasher(3 Yrs Old); Washer & Dryer, Central Air & High Eff Gas Furnace( 3 Yrs Old), All Elf, Hot Tub.
Property Details
Facts for 4672 Vivian Road, Whitchurch Stouffville
Status
Days on Market: 57
Last Status: Sold
Sold Date: Jul 29, 2020
Closed Date: Aug 20, 2020
Expiry Date: Aug 31, 2020
Sold Price: $685,000
Unavailable Date: Jul 29, 2020
Input Date: Jun 02, 2020
Property
Status: Sale
Property Type: Detached
Style: Bungalow
Age: 51-99
Area: Whitchurch Stouffville
Community: Rural Whitchurch-Stouffville
Availability Date: Tba
Inside
Bedrooms: 2
Bathrooms: 1
Kitchens: 1
Rooms: 5
Den/Family Room: No
Air Conditioning: Central Air
Fireplace: Yes
Laundry Level: Lower
Washrooms: 1
Utilities
Electricity: Yes
Gas: Yes
Telephone: Yes
Building
Basement: Finished
Heat Type: Forced Air
Heat Source: Gas
Exterior: Alum Siding
Exterior: Brick
Water Supply: Well
Special Designation: Unknown
Other Structures: Garden Shed
Parking
Driveway: Private
Garage Spaces: 2
Garage Type: Detached
Covered Parking Spaces: 4
Total Parking Spaces: 6
Fees
Tax Year: 2019
Tax Legal Description: Plan 491 Lot 16
Taxes: $3,132
Highlights
Feature: Fenced Yard
Land
Cross Street: Vivian/Mccowan
Municipality District: Whitchurch-Stouffville
Fronting On: North
Pool: None
Sewer: Septic
Lot Depth: 200 Feet
Lot Frontage: 85 Feet
Rooms
Room details for 4672 Vivian Road, Whitchurch Stouffville
| Type | Dimensions | Description |
|---|---|---|
| Living Main | 3.30 x 7.00 | Laminate, Bay Window |
| Dining Main | 2.50 x 3.95 | Laminate, W/O To Deck |
| Kitchen Main | 3.30 x 3.95 | Ceramic Floor, Backsplash, Granite Counter |
| Master Main | 3.30 x 3.50 | Laminate |
| 2nd Br Main | 2.30 x 3.30 | Laminate |
| Rec Bsmt | 3.80 x 7.90 | Laminate, Wood Stove |
| XXXXXXXX | XXX XX, XXXX |
XXXX XXX XXXX |
$XXX,XXX |
| XXX XX, XXXX |
XXXXXX XXX XXXX |
$XXX,XXX | |
| XXXXXXXX | XXX XX, XXXX |
XXXXXXXX XXX XXXX |
|
| XXX XX, XXXX |
XXXXXX XXX XXXX |
$XXX,XXX |
| XXXXXXXX XXXX | XXX XX, XXXX | $685,000 XXX XXXX |
| XXXXXXXX XXXXXX | XXX XX, XXXX | $689,000 XXX XXXX |
| XXXXXXXX XXXXXXXX | XXX XX, XXXX | XXX XXXX |
| XXXXXXXX XXXXXX | XXX XX, XXXX | $789,000 XXX XXXX |

Glen Cedar Public School
Elementary: PublicWhitchurch Highlands Public School
Elementary: PublicOur Lady of Good Counsel Catholic Elementary School
Elementary: CatholicBallantrae Public School
Elementary: PublicMount Albert Public School
Elementary: PublicRobert Munsch Public School
Elementary: PublicÉSC Pape-François
Secondary: CatholicSacred Heart Catholic High School
Secondary: CatholicStouffville District Secondary School
Secondary: PublicHuron Heights Secondary School
Secondary: PublicNewmarket High School
Secondary: PublicSt Maximilian Kolbe High School
Secondary: Catholic

