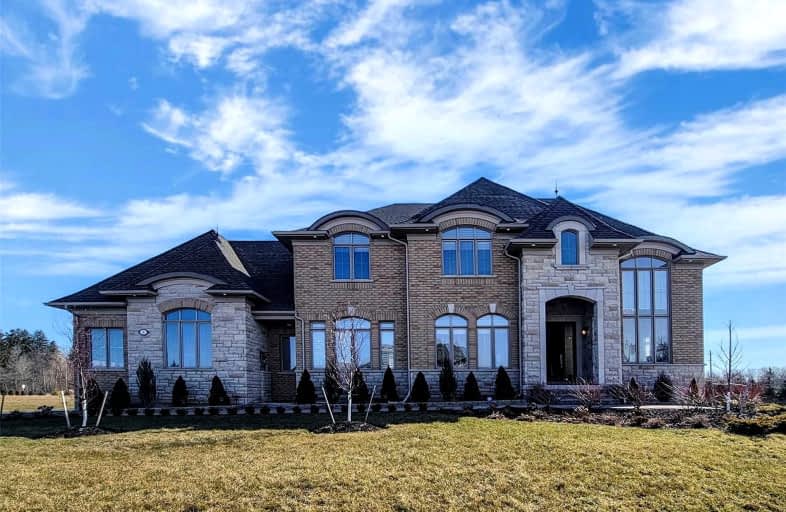Car-Dependent
- Almost all errands require a car.
No Nearby Transit
- Almost all errands require a car.
Somewhat Bikeable
- Most errands require a car.

ÉÉC Pape-François
Elementary: CatholicBallantrae Public School
Elementary: PublicSt Mark Catholic Elementary School
Elementary: CatholicSt Brigid Catholic Elementary School
Elementary: CatholicHarry Bowes Public School
Elementary: PublicGlad Park Public School
Elementary: PublicÉSC Pape-François
Secondary: CatholicStouffville District Secondary School
Secondary: PublicNewmarket High School
Secondary: PublicSt Brother André Catholic High School
Secondary: CatholicBur Oak Secondary School
Secondary: PublicPierre Elliott Trudeau High School
Secondary: Public-
Coultice Park
Whitchurch-Stouffville ON L4A 7X3 2.31km -
York Region Forest - North Tract
East Gwillimbury ON 7.26km -
Oscar Peterson Park
850 Hoover Park Dr, Ontario 8.08km
-
TD Bank Financial Group
5887 Main St, Stouffville ON L4A 1N2 7.32km -
Scotiabank
1100 Davis Dr (at Leslie St.), Newmarket ON L3Y 8W8 11.45km -
TD Bank Financial Group
9870 Hwy 48 (Major Mackenzie Dr), Markham ON L6E 0H7 13.77km
- 4 bath
- 4 bed
23 Forfardale Road, Whitchurch Stouffville, Ontario • L4A 7X3 • Rural Whitchurch-Stouffville



