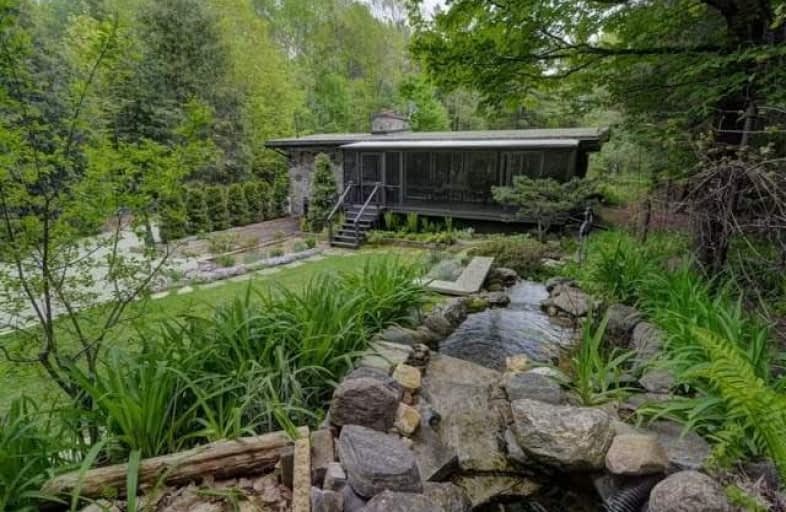Sold on Aug 13, 2020
Note: Property is not currently for sale or for rent.

-
Type: Detached
-
Style: Bungalow-Raised
-
Size: 1100 sqft
-
Lot Size: 66 x 653.59 Feet
-
Age: 31-50 years
-
Taxes: $3,862 per year
-
Days on Site: 27 Days
-
Added: Jul 17, 2020 (3 weeks on market)
-
Updated:
-
Last Checked: 2 months ago
-
MLS®#: N4835656
-
Listed By: Team 2000 realty inc., brokerage
A Real Gem! Nestled In The Heart Of Cedar Valley, Your Private Retreat Awaits! This Meticulously Maintained Country Bungalow Offers The Tranquility Of Nature While Having A Close Proximity To All The Amenities Of The City Of Newmarket. Surrounded By The Vivian Forest And Horse Farms, This Renovated And Fully Updated Bungalow Is Move In Ready. Sit Out Front In The Fully Enclosed Sun Porch And Enjoy The Perfectly Landscaped Gardens And Water Feature.
Extras
8 Person Outdoor Whirlpool Hot Tub With Decking. 18X24 Barn With Loft Incl. Hydro, Heat, Water & Concrete Floor. Incl: Fridge, Stove, Dishwasher, Washer/Dryer, Hot Tub, Elf's, Wdw Coverings. Excl: Pool Table Light And Barn Equipment.
Property Details
Facts for 5077 Vivian Road, Whitchurch Stouffville
Status
Days on Market: 27
Last Status: Sold
Sold Date: Aug 13, 2020
Closed Date: Oct 28, 2020
Expiry Date: Nov 17, 2020
Sold Price: $960,000
Unavailable Date: Aug 13, 2020
Input Date: Jul 17, 2020
Prior LSC: Sold
Property
Status: Sale
Property Type: Detached
Style: Bungalow-Raised
Size (sq ft): 1100
Age: 31-50
Area: Whitchurch Stouffville
Community: Rural Whitchurch-Stouffville
Availability Date: Flex/Tba
Inside
Bedrooms: 3
Bathrooms: 3
Kitchens: 1
Rooms: 6
Den/Family Room: No
Air Conditioning: Central Air
Fireplace: Yes
Laundry Level: Lower
Central Vacuum: Y
Washrooms: 3
Utilities
Electricity: Yes
Gas: No
Cable: Yes
Telephone: Yes
Building
Basement: Finished
Heat Type: Forced Air
Heat Source: Oil
Exterior: Board/Batten
Water Supply Type: Drilled Well
Water Supply: Well
Special Designation: Unknown
Other Structures: Barn
Parking
Driveway: Private
Garage Spaces: 1
Garage Type: Built-In
Covered Parking Spaces: 12
Total Parking Spaces: 13
Fees
Tax Year: 2019
Tax Legal Description: Con 7 Pt Lot 30
Taxes: $3,862
Highlights
Feature: Grnbelt/Cons
Feature: Part Cleared
Feature: Wooded/Treed
Land
Cross Street: Vivian Rd & Hwy 48
Municipality District: Whitchurch-Stouffville
Fronting On: South
Pool: None
Sewer: Septic
Lot Depth: 653.59 Feet
Lot Frontage: 66 Feet
Additional Media
- Virtual Tour: http://www.myvisuallistings.com/vtc/294464
Rooms
Room details for 5077 Vivian Road, Whitchurch Stouffville
| Type | Dimensions | Description |
|---|---|---|
| Kitchen Main | 2.91 x 3.39 | Renovated, Centre Island, Granite Counter |
| Living Main | 4.70 x 5.33 | Window Flr To Ceil, Brick Fireplace, Cathedral Ceiling |
| Dining Main | 3.09 x 3.40 | Laminate, B/I Shelves, Open Concept |
| Master Main | 3.40 x 4.04 | 2 Pc Ensuite, His/Hers Closets, Cathedral Ceiling |
| 2nd Br Main | 3.42 x 4.09 | Parquet Floor, Closet, South View |
| 3rd Br Main | 3.04 x 3.42 | Parquet Floor, B/I Bookcase, Closet |
| Rec Bsmt | 6.83 x 6.89 | Floor/Ceil Fireplace, Dry Bar, Open Concept |
| Workshop Bsmt | 3.63 x 4.27 | B/I Shelves |
| Laundry Bsmt | - | 2 Pc Bath |
| XXXXXXXX | XXX XX, XXXX |
XXXX XXX XXXX |
$XXX,XXX |
| XXX XX, XXXX |
XXXXXX XXX XXXX |
$XXX,XXX | |
| XXXXXXXX | XXX XX, XXXX |
XXXXXXX XXX XXXX |
|
| XXX XX, XXXX |
XXXXXX XXX XXXX |
$X,XXX,XXX | |
| XXXXXXXX | XXX XX, XXXX |
XXXXXXX XXX XXXX |
|
| XXX XX, XXXX |
XXXXXX XXX XXXX |
$X,XXX,XXX | |
| XXXXXXXX | XXX XX, XXXX |
XXXXXXX XXX XXXX |
|
| XXX XX, XXXX |
XXXXXX XXX XXXX |
$X,XXX,XXX |
| XXXXXXXX XXXX | XXX XX, XXXX | $960,000 XXX XXXX |
| XXXXXXXX XXXXXX | XXX XX, XXXX | $999,990 XXX XXXX |
| XXXXXXXX XXXXXXX | XXX XX, XXXX | XXX XXXX |
| XXXXXXXX XXXXXX | XXX XX, XXXX | $1,099,000 XXX XXXX |
| XXXXXXXX XXXXXXX | XXX XX, XXXX | XXX XXXX |
| XXXXXXXX XXXXXX | XXX XX, XXXX | $1,199,000 XXX XXXX |
| XXXXXXXX XXXXXXX | XXX XX, XXXX | XXX XXXX |
| XXXXXXXX XXXXXX | XXX XX, XXXX | $1,199,000 XXX XXXX |

Whitchurch Highlands Public School
Elementary: PublicBallantrae Public School
Elementary: PublicMount Albert Public School
Elementary: PublicSt Mark Catholic Elementary School
Elementary: CatholicRobert Munsch Public School
Elementary: PublicGlad Park Public School
Elementary: PublicÉSC Pape-François
Secondary: CatholicSacred Heart Catholic High School
Secondary: CatholicStouffville District Secondary School
Secondary: PublicHuron Heights Secondary School
Secondary: PublicNewmarket High School
Secondary: PublicSt Maximilian Kolbe High School
Secondary: Catholic

