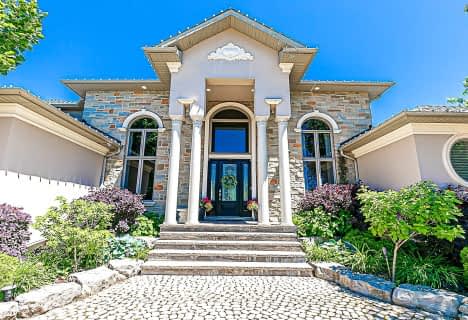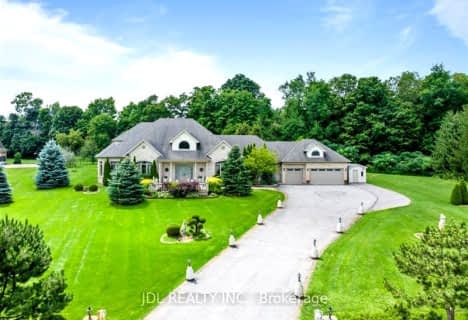Removed on May 01, 2016
Note: Property is not currently for sale or for rent.

-
Type: Detached
-
Style: 2-Storey
-
Size: 5000 sqft
-
Lot Size: 2.09 x 2.09 Acres
-
Age: 0-5 years
-
Taxes: $16,800 per year
-
Days on Site: 49 Days
-
Added: Mar 13, 2016 (1 month on market)
-
Updated:
-
Last Checked: 2 months ago
-
MLS®#: N3437243
-
Listed By: Farquharson realty limited, brokerage
The " Vision" At Camelot. A Uniquely Blended Modern And Contemporary Masterpiece On 2.09 Private Acres In Prestigious Camelot Estates. Approx 6000 Sq.Ft. Of Leading Edge Architectural Design Reflecting Flow, Function, Simplicity And Integration Utilizing An Open Floor Plan, Quality Finishings & Clean Lines. Award Winning 8' Linear Open Fireplace. An Entertainers Delight Inside & Out. Finished Walk-Out L.L. With Theatre And Spa. Quintessentially Exquisite!
Extras
Glass "Curtain Wall" Welcomes Natural Light While Offering Panoramic Outdoor Views Of The Backyard Oasis And Inground Pool. Ultra Sleek Designer Kitchen Features Zebra Wood Cabinetry With Stone And Glass Finishes. Italian "Glass" Flooring
Property Details
Facts for 51 Ogden Crescent, Whitchurch Stouffville
Status
Days on Market: 49
Last Status: Terminated
Sold Date: Jan 01, 0001
Closed Date: Jan 01, 0001
Expiry Date: Nov 30, 2016
Unavailable Date: May 01, 2016
Input Date: Mar 13, 2016
Property
Status: Sale
Property Type: Detached
Style: 2-Storey
Size (sq ft): 5000
Age: 0-5
Area: Whitchurch Stouffville
Community: Rural Whitchurch-Stouffville
Availability Date: 90 Days/Tba
Inside
Bedrooms: 5
Bathrooms: 6
Kitchens: 1
Kitchens Plus: 1
Rooms: 10
Den/Family Room: Yes
Air Conditioning: Central Air
Fireplace: Yes
Washrooms: 6
Utilities
Electricity: Yes
Gas: Yes
Cable: No
Telephone: Yes
Building
Basement: Fin W/O
Heat Type: Forced Air
Heat Source: Gas
Exterior: Stone
Exterior: Stucco/Plaster
Water Supply Type: Drilled Well
Water Supply: Well
Special Designation: Unknown
Parking
Driveway: Circular
Garage Spaces: 6
Garage Type: Attached
Covered Parking Spaces: 25
Fees
Tax Year: 2015
Tax Legal Description: Lot 3 Plan 65M3768
Taxes: $16,800
Highlights
Feature: Fenced Yard
Feature: Golf
Feature: Grnbelt/Conserv
Land
Cross Street: Aurora Rd/York Durha
Municipality District: Whitchurch-Stouffville
Fronting On: East
Pool: Inground
Sewer: Septic
Lot Depth: 2.09 Acres
Lot Frontage: 2.09 Acres
Lot Irregularities: 147.64 X 486.61 Feet
Additional Media
- Virtual Tour: http://www.marketingthatsells.ca/promos/index.php?route=product/product&product_id=177
Rooms
Room details for 51 Ogden Crescent, Whitchurch Stouffville
| Type | Dimensions | Description |
|---|---|---|
| Dining Main | 5.51 x 6.74 | Gas Fireplace, Vaulted Ceiling, W/O To Balcony |
| Kitchen Main | 6.36 x 7.06 | B/I Appliances, Centre Island, W/O To Balcony |
| Great Rm Main | 5.29 x 6.39 | Fireplace, Gas Fireplace, Pot Lights |
| Den Main | 2.80 x 6.53 | W/O To Balcony, O/Looks Pool, Pot Lights |
| Master 2nd | 5.36 x 7.58 | Hardwood Floor, 5 Pc Ensuite, W/O To Balcony |
| 2nd Br 2nd | 4.99 x 5.17 | Hardwood Floor, Semi Ensuite |
| 3rd Br 2nd | 5.03 x 5.16 | Hardwood Floor, Semi Ensuite |
| 4th Br 2nd | 4.45 x 5.58 | Hardwood Floor, 5 Pc Bath |
| 5th Br 2nd | 4.04 x 4.41 | Hardwood Floor, 3 Pc Ensuite |
| Rec Lower | 8.89 x 10.74 | W/O To Patio, Hot Tub, 5 Pc Ensuite |
| Media/Ent Lower | 6.69 x 9.50 | Pot Lights |
| XXXXXXXX | XXX XX, XXXX |
XXXX XXX XXXX |
$X,XXX,XXX |
| XXX XX, XXXX |
XXXXXX XXX XXXX |
$X,XXX,XXX | |
| XXXXXXXX | XXX XX, XXXX |
XXXXXXX XXX XXXX |
|
| XXX XX, XXXX |
XXXXXX XXX XXXX |
$X,XXX,XXX | |
| XXXXXXXX | XXX XX, XXXX |
XXXXXXX XXX XXXX |
|
| XXX XX, XXXX |
XXXXXX XXX XXXX |
$X,XXX,XXX | |
| XXXXXXXX | XXX XX, XXXX |
XXXXXXXX XXX XXXX |
|
| XXX XX, XXXX |
XXXXXX XXX XXXX |
$X,XXX,XXX |
| XXXXXXXX XXXX | XXX XX, XXXX | $3,700,000 XXX XXXX |
| XXXXXXXX XXXXXX | XXX XX, XXXX | $3,800,000 XXX XXXX |
| XXXXXXXX XXXXXXX | XXX XX, XXXX | XXX XXXX |
| XXXXXXXX XXXXXX | XXX XX, XXXX | $3,800,000 XXX XXXX |
| XXXXXXXX XXXXXXX | XXX XX, XXXX | XXX XXXX |
| XXXXXXXX XXXXXX | XXX XX, XXXX | $3,800,000 XXX XXXX |
| XXXXXXXX XXXXXXXX | XXX XX, XXXX | XXX XXXX |
| XXXXXXXX XXXXXX | XXX XX, XXXX | $4,588,000 XXX XXXX |

Goodwood Public School
Elementary: PublicBallantrae Public School
Elementary: PublicSt Mark Catholic Elementary School
Elementary: CatholicSt Brigid Catholic Elementary School
Elementary: CatholicHarry Bowes Public School
Elementary: PublicGlad Park Public School
Elementary: PublicÉSC Pape-François
Secondary: CatholicBill Hogarth Secondary School
Secondary: PublicUxbridge Secondary School
Secondary: PublicStouffville District Secondary School
Secondary: PublicSt Brother André Catholic High School
Secondary: CatholicBur Oak Secondary School
Secondary: Public- 6 bath
- 5 bed
- 5000 sqft
16 Lake Woods Drive, Whitchurch Stouffville, Ontario • L4A 1P9 • Rural Whitchurch-Stouffville
- 7 bath
- 6 bed
15 Lake Woods Drive, Whitchurch Stouffville, Ontario • L4A 1P9 • Rural Whitchurch-Stouffville


