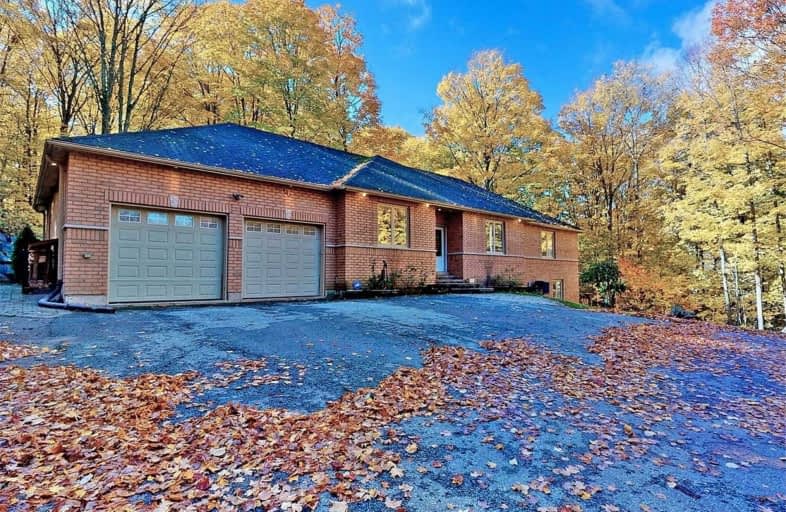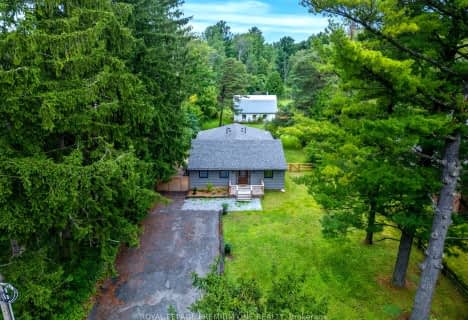Sold on Apr 13, 2021
Note: Property is not currently for sale or for rent.

-
Type: Detached
-
Style: Bungalow
-
Lot Size: 279.06 x 732.37 Feet
-
Age: No Data
-
Taxes: $7,507 per year
-
Days on Site: 7 Days
-
Added: Apr 06, 2021 (1 week on market)
-
Updated:
-
Last Checked: 2 months ago
-
MLS®#: N5181312
-
Listed By: Right at home realty inc., brokerage
Situated On 5 Private Forested Acres! Set Well Back From The Road. Enjoy Privacy And Scenic Forested Views! Open Concept Great Room/Kitchen. 9 Ft Ceilings, Hardwood Floors, Kitchen W/Centre Island/Eat-In Brkfst Area. Master W/Ensuite+Heated Marble Flr. Br 2 +Br 3 W/Ensuite. Staircase To Ll Expansive Open Concept Bright Rec Rm With Wet Bar And Walk Out. 5 Min Drive To Newmarket & Hwy 404!
Extras
Fantastic Low Maintenance! Rural Property. Heated Ceramic Floor In Kitchen Area. Fenced-In Dog Run W/Synthetic Lawn. 2 Tiered Deck W/Gazebo & Hot Tub Overlooks Private Forest With Trails! Propane Tank (R) To Be Assumed. Gym In Bsmt.
Property Details
Facts for 5149 Davis Drive, Whitchurch Stouffville
Status
Days on Market: 7
Last Status: Sold
Sold Date: Apr 13, 2021
Closed Date: Jul 29, 2021
Expiry Date: Jun 30, 2021
Sold Price: $1,650,000
Unavailable Date: Apr 13, 2021
Input Date: Apr 06, 2021
Prior LSC: Listing with no contract changes
Property
Status: Sale
Property Type: Detached
Style: Bungalow
Area: Whitchurch Stouffville
Community: Rural Whitchurch-Stouffville
Availability Date: 60-90
Inside
Bedrooms: 3
Bathrooms: 4
Kitchens: 1
Rooms: 8
Den/Family Room: Yes
Air Conditioning: Central Air
Fireplace: Yes
Laundry Level: Main
Washrooms: 4
Building
Basement: Fin W/O
Heat Type: Forced Air
Heat Source: Propane
Exterior: Brick
Elevator: N
Water Supply Type: Drilled Well
Water Supply: Well
Special Designation: Unknown
Parking
Driveway: Private
Garage Spaces: 2
Garage Type: Attached
Covered Parking Spaces: 12
Total Parking Spaces: 20
Fees
Tax Year: 2020
Tax Legal Description: Pt Lt 35 Con 7 Whitchurch Pt 2, 65R6036
Taxes: $7,507
Highlights
Feature: Wooded/Treed
Land
Cross Street: Davis Drive & Hwy 48
Municipality District: Whitchurch-Stouffville
Fronting On: South
Pool: None
Sewer: Septic
Lot Depth: 732.37 Feet
Lot Frontage: 279.06 Feet
Acres: 5-9.99
Waterfront: None
Additional Media
- Virtual Tour: http://www.winsold.com/tour/43418
Rooms
Room details for 5149 Davis Drive, Whitchurch Stouffville
| Type | Dimensions | Description |
|---|---|---|
| Great Rm Main | 5.37 x 8.00 | Open Concept, Hardwood Floor, O/Looks Backyard |
| Kitchen Main | 3.75 x 3.96 | Open Concept, Heated Floor, Centre Island |
| Breakfast Main | 3.83 x 4.10 | Open Concept, Ceramic Floor, W/O To Deck |
| Dining Main | 3.81 x 3.95 | Hardwood Floor, Picture Window, O/Looks Frontyard |
| Master Main | 5.00 x 5.48 | Ensuite Bath, O/Looks Backyard, W/I Closet |
| 2nd Br Main | 4.15 x 5.11 | Double Closet, Hardwood Floor, Ensuite Bath |
| 3rd Br Main | 3.49 x 3.55 | Large Closet, Hardwood Floor, O/Looks Backyard |
| Laundry Main | 1.71 x 3.33 | Ceramic Floor |
| Rec Bsmt | 8.50 x 17.04 | Wet Bar, Walk-Out, Open Concept |
| Exercise Bsmt | 3.40 x 6.06 |
| XXXXXXXX | XXX XX, XXXX |
XXXX XXX XXXX |
$X,XXX,XXX |
| XXX XX, XXXX |
XXXXXX XXX XXXX |
$X,XXX,XXX | |
| XXXXXXXX | XXX XX, XXXX |
XXXXXXX XXX XXXX |
|
| XXX XX, XXXX |
XXXXXX XXX XXXX |
$X,XXX,XXX | |
| XXXXXXXX | XXX XX, XXXX |
XXXX XXX XXXX |
$X,XXX,XXX |
| XXX XX, XXXX |
XXXXXX XXX XXXX |
$X,XXX,XXX | |
| XXXXXXXX | XXX XX, XXXX |
XXXXXXX XXX XXXX |
|
| XXX XX, XXXX |
XXXXXX XXX XXXX |
$X,XXX,XXX |
| XXXXXXXX XXXX | XXX XX, XXXX | $1,650,000 XXX XXXX |
| XXXXXXXX XXXXXX | XXX XX, XXXX | $1,690,000 XXX XXXX |
| XXXXXXXX XXXXXXX | XXX XX, XXXX | XXX XXXX |
| XXXXXXXX XXXXXX | XXX XX, XXXX | $1,490,000 XXX XXXX |
| XXXXXXXX XXXX | XXX XX, XXXX | $1,175,000 XXX XXXX |
| XXXXXXXX XXXXXX | XXX XX, XXXX | $1,228,000 XXX XXXX |
| XXXXXXXX XXXXXXX | XXX XX, XXXX | XXX XXXX |
| XXXXXXXX XXXXXX | XXX XX, XXXX | $1,200,000 XXX XXXX |

Whitchurch Highlands Public School
Elementary: PublicOur Lady of Good Counsel Catholic Elementary School
Elementary: CatholicBallantrae Public School
Elementary: PublicScott Central Public School
Elementary: PublicMount Albert Public School
Elementary: PublicRobert Munsch Public School
Elementary: PublicÉSC Pape-François
Secondary: CatholicDr John M Denison Secondary School
Secondary: PublicSacred Heart Catholic High School
Secondary: CatholicStouffville District Secondary School
Secondary: PublicHuron Heights Secondary School
Secondary: PublicNewmarket High School
Secondary: Public- 4 bath
- 3 bed
4800 Herald Road, East Gwillimbury, Ontario • L0G 1M0 • Mt Albert
- 3 bath
- 3 bed
- 1500 sqft
5174 Cherry Street, Whitchurch Stouffville, Ontario • L4A 3K8 • Rural Whitchurch-Stouffville




