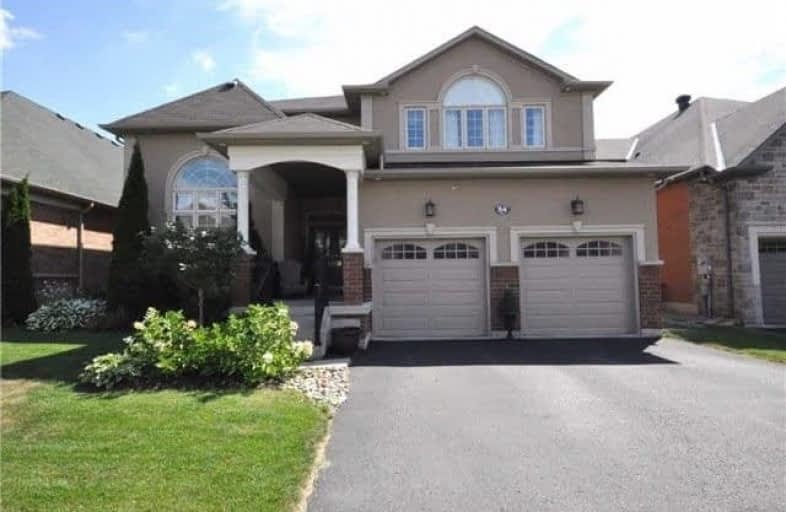Sold on Jul 04, 2020
Note: Property is not currently for sale or for rent.

-
Type: Detached
-
Style: 2-Storey
-
Size: 3000 sqft
-
Lot Size: 15.24 x 46.8 Metres
-
Age: 6-15 years
-
Taxes: $7,997 per year
-
Days on Site: 146 Days
-
Added: Feb 08, 2020 (4 months on market)
-
Updated:
-
Last Checked: 2 months ago
-
MLS®#: N4687647
-
Listed By: Real one realty inc., brokerage
Estates Of Emerald Hills-Country Club Styled Living!Gated Community! 4+1 Bdrm 2 Storey(The Kingsgate 3168Sqft) And New Full Finished Bsmt. Loaded W/Quality Upgrades Thruout.Gorgeous Open Concept Main Level W/Spacious Fam Rm/Fp/Hrdwd,Gourmet Kit W/Brkfst Bar/Granite/Ss Appliances/Hrdwd,Walkout To Custom Tiered Rear Deck.Open Concept Din/Liv Rms W/Hrdwd,Lrg Master W/6Pc.Golfers Paradise! Safe & Secure! Easy Access To Hwy 404 & Amenities
Extras
All Elfs, Window Cov's, Kitchenaid Stainless Fridge,Gas Stove,Meile B/I Dw, 2Xgarage Dr Opnrs,C/Vac,Sprinklersystem,Hrv,Wtr Sftnr.
Property Details
Facts for 54 Emerald Heights Drive, Whitchurch Stouffville
Status
Days on Market: 146
Last Status: Sold
Sold Date: Jul 04, 2020
Closed Date: Jul 31, 2020
Expiry Date: Aug 07, 2020
Sold Price: $1,480,000
Unavailable Date: Jul 04, 2020
Input Date: Feb 08, 2020
Property
Status: Sale
Property Type: Detached
Style: 2-Storey
Size (sq ft): 3000
Age: 6-15
Area: Whitchurch Stouffville
Community: Rural Whitchurch-Stouffville
Availability Date: Tba
Inside
Bedrooms: 4
Bedrooms Plus: 1
Bathrooms: 5
Kitchens: 1
Rooms: 12
Den/Family Room: Yes
Air Conditioning: Central Air
Fireplace: Yes
Laundry Level: Main
Central Vacuum: Y
Washrooms: 5
Utilities
Electricity: Yes
Gas: Yes
Cable: Yes
Telephone: Yes
Building
Basement: Finished
Basement 2: Full
Heat Type: Forced Air
Heat Source: Gas
Exterior: Brick
Exterior: Stucco/Plaster
Water Supply: Other
Special Designation: Unknown
Parking
Driveway: Private
Garage Spaces: 2
Garage Type: Attached
Covered Parking Spaces: 2
Total Parking Spaces: 4
Fees
Tax Year: 2019
Tax Legal Description: Plan 65M 3831 Yrvlcp Plan 1059 Level 1 Unit 14
Taxes: $7,997
Highlights
Feature: Clear View
Feature: Cul De Sac
Feature: Golf
Feature: Park
Feature: Ravine
Feature: Rec Centre
Land
Cross Street: Warden/Bloomington
Municipality District: Whitchurch-Stouffville
Fronting On: East
Pool: None
Sewer: Sewers
Lot Depth: 46.8 Metres
Lot Frontage: 15.24 Metres
Acres: < .50
Zoning: Residential
Rooms
Room details for 54 Emerald Heights Drive, Whitchurch Stouffville
| Type | Dimensions | Description |
|---|---|---|
| Kitchen Main | 3.90 x 4.00 | Modern Kitchen, Granite Counter, Hardwood Floor |
| Breakfast Main | 2.70 x 3.90 | Hardwood Floor, W/O To Deck, Crown Moulding |
| Family Main | 4.30 x 5.48 | Hardwood Floor, Gas Fireplace, Open Concept |
| Dining Main | 3.60 x 3.80 | Hardwood Floor, Recessed Lights, Crown Moulding |
| Living Main | 2.90 x 3.60 | Hardwood Floor, Combined W/Dining, Open Concept |
| Office Main | 3.00 x 3.63 | Crown Moulding, Hardwood Floor, Double Doors |
| Laundry Main | 1.85 x 3.05 | Ceramic Floor, Access To Garage, Stainless Steel Sink |
| Master 2nd | 4.35 x 5.50 | Broadloom, 6 Pc Ensuite, W/I Closet |
| 2nd Br 2nd | 3.97 x 5.50 | Broadloom, W/I Closet, Semi Ensuite |
| 3rd Br 2nd | 4.06 x 4.17 | Broadloom, W/I Closet, Semi Ensuite |
| 4th Br 2nd | 3.35 x 4.25 | 4 Pc Ensuite, W/I Closet, Broadloom |
| 5th Br Bsmt | 4.20 x 4.80 | Hardwood Floor, B/I Closet |
| XXXXXXXX | XXX XX, XXXX |
XXXX XXX XXXX |
$X,XXX,XXX |
| XXX XX, XXXX |
XXXXXX XXX XXXX |
$X,XXX,XXX | |
| XXXXXXXX | XXX XX, XXXX |
XXXXXXX XXX XXXX |
|
| XXX XX, XXXX |
XXXXXX XXX XXXX |
$X,XXX,XXX | |
| XXXXXXXX | XXX XX, XXXX |
XXXX XXX XXXX |
$X,XXX,XXX |
| XXX XX, XXXX |
XXXXXX XXX XXXX |
$X,XXX,XXX | |
| XXXXXXXX | XXX XX, XXXX |
XXXXXXX XXX XXXX |
|
| XXX XX, XXXX |
XXXXXX XXX XXXX |
$X,XXX,XXX |
| XXXXXXXX XXXX | XXX XX, XXXX | $1,480,000 XXX XXXX |
| XXXXXXXX XXXXXX | XXX XX, XXXX | $1,549,900 XXX XXXX |
| XXXXXXXX XXXXXXX | XXX XX, XXXX | XXX XXXX |
| XXXXXXXX XXXXXX | XXX XX, XXXX | $1,549,900 XXX XXXX |
| XXXXXXXX XXXX | XXX XX, XXXX | $1,228,000 XXX XXXX |
| XXXXXXXX XXXXXX | XXX XX, XXXX | $1,288,000 XXX XXXX |
| XXXXXXXX XXXXXXX | XXX XX, XXXX | XXX XXXX |
| XXXXXXXX XXXXXX | XXX XX, XXXX | $1,328,000 XXX XXXX |

Whitchurch Highlands Public School
Elementary: PublicBallantrae Public School
Elementary: PublicAurora Grove Public School
Elementary: PublicRick Hansen Public School
Elementary: PublicNotre Dame Catholic Elementary School
Elementary: CatholicHartman Public School
Elementary: PublicDr G W Williams Secondary School
Secondary: PublicSacred Heart Catholic High School
Secondary: CatholicRichmond Green Secondary School
Secondary: PublicStouffville District Secondary School
Secondary: PublicNewmarket High School
Secondary: PublicSt Maximilian Kolbe High School
Secondary: Catholic- 3 bath
- 4 bed
- 1500 sqft
14610 Woodbine Avenue, Whitchurch Stouffville, Ontario • L0H 1G0 • Rural Whitchurch-Stouffville
- 2 bath
- 4 bed
2692 Vandorf Sideroad, Whitchurch Stouffville, Ontario • L0H 1G0 • Rural Whitchurch-Stouffville
- 3 bath
- 4 bed
- 2000 sqft
14224 Warden Avenue, Whitchurch Stouffville, Ontario • L4A 7X5 • Rural Whitchurch-Stouffville





