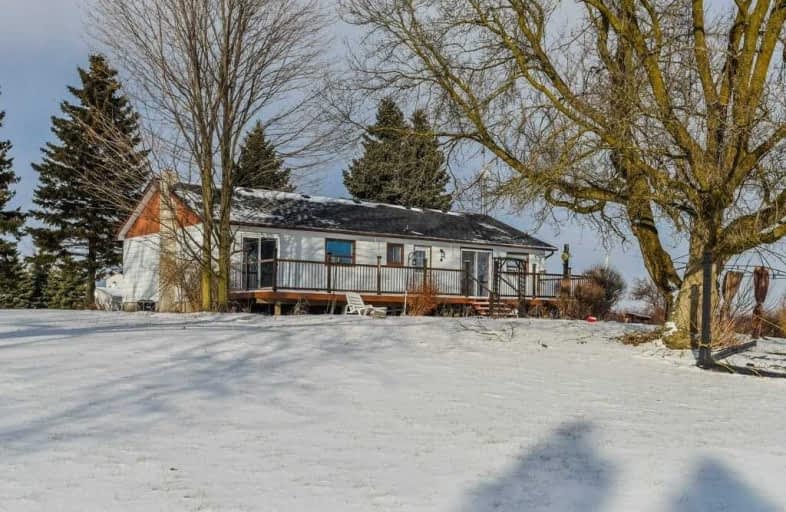Sold on Feb 19, 2020
Note: Property is not currently for sale or for rent.

-
Type: Detached
-
Style: Bungalow
-
Lot Size: 200 x 200 Feet
-
Age: No Data
-
Taxes: $3,853 per year
-
Days on Site: 16 Days
-
Added: Feb 02, 2020 (2 weeks on market)
-
Updated:
-
Last Checked: 2 months ago
-
MLS®#: N4683125
-
Listed By: Re/max prime properties, brokerage
Welcome To This Almost 1 Acre (0.91) Level Lot With A Solid 4 Bedroom Bungalow. Features Include Spacious Living Room, Eat-In Kitchen With Walkout To Large Deck, A Separate Entrance To The Basement With Another 3 Bedrooms, 2 Washrooms, Full Kitchen And Living Space. Beautiful Country Location Only Minutes To The Go Station, Hwy 404, Mount Albert And Newmarket. Check Out The Full Virtual Tour With Floor Plans And Aerial Photography To See All It Has To Offer.
Extras
Existing Stainless Steel Fridge, Stove, Range Hood, Washer And Dryer, All Light Fixtures And Ceiling Fans, All Window Coverings, 3 Garden Sheds, Dream-Worthy Views Off The Back Deck!
Property Details
Facts for 5457 Davis Drive, Whitchurch Stouffville
Status
Days on Market: 16
Last Status: Sold
Sold Date: Feb 19, 2020
Closed Date: Mar 05, 2020
Expiry Date: May 31, 2020
Sold Price: $720,000
Unavailable Date: Feb 19, 2020
Input Date: Feb 04, 2020
Property
Status: Sale
Property Type: Detached
Style: Bungalow
Area: Whitchurch Stouffville
Community: Rural Whitchurch-Stouffville
Availability Date: 15/30/Tba
Inside
Bedrooms: 4
Bedrooms Plus: 3
Bathrooms: 3
Kitchens: 1
Kitchens Plus: 1
Rooms: 8
Den/Family Room: No
Air Conditioning: Central Air
Fireplace: No
Laundry Level: Lower
Washrooms: 3
Building
Basement: Finished
Basement 2: Sep Entrance
Heat Type: Fan Coil
Heat Source: Oil
Exterior: Alum Siding
Water Supply: Well
Special Designation: Unknown
Other Structures: Garden Shed
Parking
Driveway: Pvt Double
Garage Type: None
Covered Parking Spaces: 10
Total Parking Spaces: 10
Fees
Tax Year: 2019
Tax Legal Description: Pt Lt 35 Con 8 (Obtain Full Description From Mpac)
Taxes: $3,853
Highlights
Feature: Clear View
Feature: Level
Land
Cross Street: East Of Hwy 48
Municipality District: Whitchurch-Stouffville
Fronting On: South
Parcel Number: 036770004
Pool: None
Sewer: Septic
Lot Depth: 200 Feet
Lot Frontage: 200 Feet
Acres: .50-1.99
Additional Media
- Virtual Tour: https://unbranded.youriguide.com/5457_davis_dr_mount_albert_on
Rooms
Room details for 5457 Davis Drive, Whitchurch Stouffville
| Type | Dimensions | Description |
|---|---|---|
| Foyer Main | - | Tile Floor |
| Living Main | 6.79 x 3.97 | Laminate, Picture Window |
| Kitchen Main | 3.20 x 3.56 | Tile Floor, Ceiling Fan |
| Breakfast Main | 3.20 x 3.56 | Tile Floor, W/O To Deck |
| Master Main | 3.58 x 3.59 | Hardwood Floor, W/O To Deck |
| 2nd Br Main | 2.91 x 3.57 | Hardwood Floor |
| 3rd Br Main | 3.21 x 3.50 | Hardwood Floor |
| 4th Br Main | 3.26 x 3.50 | Hardwood Floor |
| Kitchen Bsmt | 3.98 x 2.61 | Laminate |
| Living Bsmt | 6.81 x 3.74 | Laminate |
| Master Bsmt | 3.11 x 3.78 | Laminate, 4 Pc Ensuite |
| 2nd Br Bsmt | 4.07 x 3.75 | Laminate |
| XXXXXXXX | XXX XX, XXXX |
XXXX XXX XXXX |
$XXX,XXX |
| XXX XX, XXXX |
XXXXXX XXX XXXX |
$XXX,XXX | |
| XXXXXXXX | XXX XX, XXXX |
XXXXXXX XXX XXXX |
|
| XXX XX, XXXX |
XXXXXX XXX XXXX |
$XXX,XXX | |
| XXXXXXXX | XXX XX, XXXX |
XXXXXXXX XXX XXXX |
|
| XXX XX, XXXX |
XXXXXX XXX XXXX |
$XXX,XXX | |
| XXXXXXXX | XXX XX, XXXX |
XXXXXXX XXX XXXX |
|
| XXX XX, XXXX |
XXXXXX XXX XXXX |
$XXX,XXX | |
| XXXXXXXX | XXX XX, XXXX |
XXXX XXX XXXX |
$XXX,XXX |
| XXX XX, XXXX |
XXXXXX XXX XXXX |
$XXX,XXX | |
| XXXXXXXX | XXX XX, XXXX |
XXXXXXXX XXX XXXX |
|
| XXX XX, XXXX |
XXXXXX XXX XXXX |
$XXX,XXX |
| XXXXXXXX XXXX | XXX XX, XXXX | $720,000 XXX XXXX |
| XXXXXXXX XXXXXX | XXX XX, XXXX | $725,000 XXX XXXX |
| XXXXXXXX XXXXXXX | XXX XX, XXXX | XXX XXXX |
| XXXXXXXX XXXXXX | XXX XX, XXXX | $775,000 XXX XXXX |
| XXXXXXXX XXXXXXXX | XXX XX, XXXX | XXX XXXX |
| XXXXXXXX XXXXXX | XXX XX, XXXX | $799,900 XXX XXXX |
| XXXXXXXX XXXXXXX | XXX XX, XXXX | XXX XXXX |
| XXXXXXXX XXXXXX | XXX XX, XXXX | $899,900 XXX XXXX |
| XXXXXXXX XXXX | XXX XX, XXXX | $540,000 XXX XXXX |
| XXXXXXXX XXXXXX | XXX XX, XXXX | $599,900 XXX XXXX |
| XXXXXXXX XXXXXXXX | XXX XX, XXXX | XXX XXXX |
| XXXXXXXX XXXXXX | XXX XX, XXXX | $699,900 XXX XXXX |

Goodwood Public School
Elementary: PublicWhitchurch Highlands Public School
Elementary: PublicBallantrae Public School
Elementary: PublicScott Central Public School
Elementary: PublicMount Albert Public School
Elementary: PublicRobert Munsch Public School
Elementary: PublicÉSC Pape-François
Secondary: CatholicDr John M Denison Secondary School
Secondary: PublicSacred Heart Catholic High School
Secondary: CatholicStouffville District Secondary School
Secondary: PublicHuron Heights Secondary School
Secondary: PublicNewmarket High School
Secondary: Public

