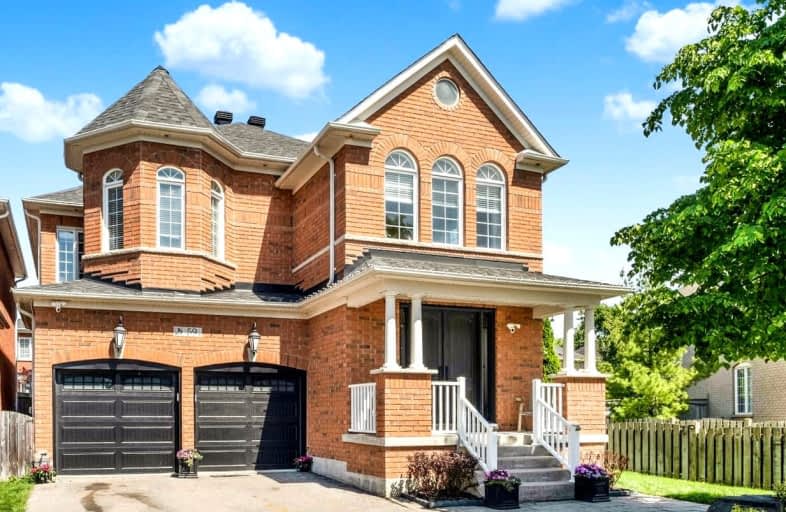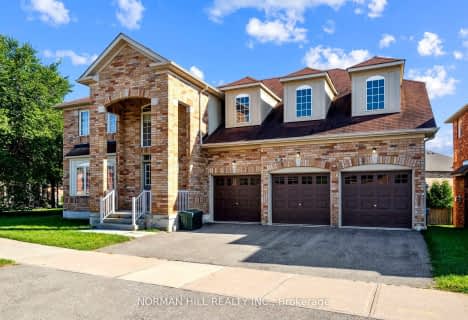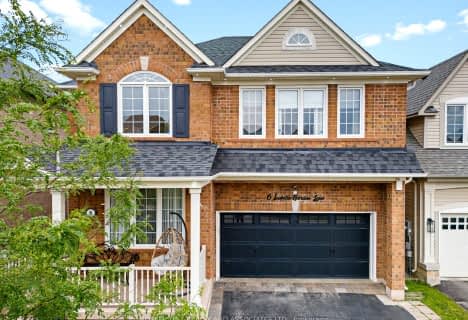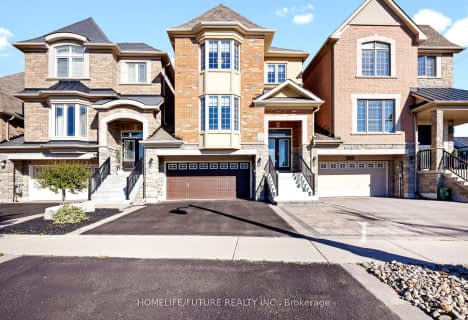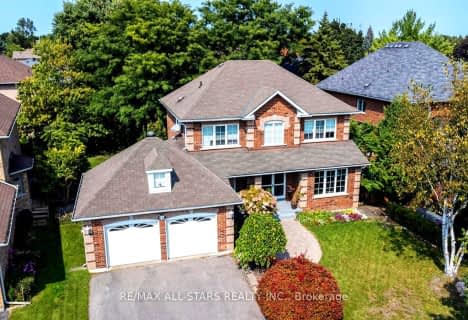Very Walkable
- Most errands can be accomplished on foot.
Some Transit
- Most errands require a car.
Bikeable
- Some errands can be accomplished on bike.

ÉÉC Pape-François
Elementary: CatholicSt Mark Catholic Elementary School
Elementary: CatholicSt Brigid Catholic Elementary School
Elementary: CatholicOscar Peterson Public School
Elementary: PublicSt Brendan Catholic School
Elementary: CatholicGlad Park Public School
Elementary: PublicÉSC Pape-François
Secondary: CatholicBill Hogarth Secondary School
Secondary: PublicStouffville District Secondary School
Secondary: PublicSt Brother André Catholic High School
Secondary: CatholicMarkham District High School
Secondary: PublicBur Oak Secondary School
Secondary: Public-
Swan Lake Park
25 Swan Park Rd (at Williamson Rd), Markham ON 8.23km -
Berczy Park
111 Glenbrook Dr, Markham ON L6C 2X2 9.68km -
Cornell Rouge Parkette
Cornell Rouge Blvd (at Riverlands St.), Markham ON 9.98km
-
RBC Royal Bank
9428 Markham Rd (at Edward Jeffreys Ave.), Markham ON L6E 0N1 7km -
TD Bank Financial Group
9970 Kennedy Rd, Markham ON L6C 0M4 9.59km -
CIBC
510 Copper Creek Dr (Donald Cousins Parkway), Markham ON L6B 0S1 11.99km
- 3 bath
- 4 bed
- 2500 sqft
18 Kellington Trail, Whitchurch Stouffville, Ontario • L4A 1X5 • Stouffville
- 5 bath
- 4 bed
- 3000 sqft
131 Noah's Farm Trail, Whitchurch Stouffville, Ontario • L4A 4P1 • Stouffville
- 4 bath
- 5 bed
- 2500 sqft
29 Yorkleigh Circle, Whitchurch Stouffville, Ontario • L4A 0Z5 • Stouffville
- — bath
- — bed
- — sqft
134 Bartsview Circle, Whitchurch Stouffville, Ontario • L4A 0W4 • Stouffville
- 4 bath
- 4 bed
- 2500 sqft
42 Grayleaf Drive, Whitchurch Stouffville, Ontario • L4A 0C4 • Stouffville
- 4 bath
- 5 bed
- 3000 sqft
404 Baker Hill Boulevard, Whitchurch Stouffville, Ontario • L4A 4P4 • Stouffville
- 4 bath
- 4 bed
- 2000 sqft
19 Conductor Avenue, Whitchurch Stouffville, Ontario • L4A 4X5 • Stouffville
- 4 bath
- 4 bed
- 2000 sqft
150 Park Drive, Whitchurch Stouffville, Ontario • L4A 1J6 • Stouffville
