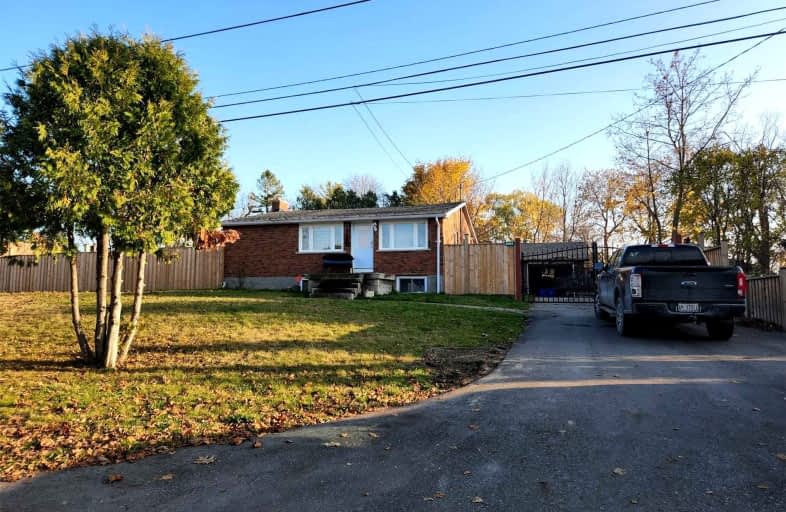Sold on Nov 30, 2022
Note: Property is not currently for sale or for rent.

-
Type: Detached
-
Style: Bungalow
-
Lot Size: 115.12 x 100.36 Feet
-
Age: No Data
-
Taxes: $3,561 per year
-
Days on Site: 30 Days
-
Added: Oct 31, 2022 (4 weeks on market)
-
Updated:
-
Last Checked: 2 months ago
-
MLS®#: N5815568
-
Listed By: Gallo real estate ltd., brokerage
Opportunity Is Knocking To Live Near Water W Gorgeous Sunsets. Originally A Double Lot W 115' Frontage & So Much Potential To Expand. This 3Br Brick Bungalow Is Open Concept W Detached Oversized Garage. Ideal For Car Lover Or Hobbyist. Newly Renovated Kitchen And Lower Level W Wall To Wall Brick Fireplace, Computer Nook, Exercise Rm & 3Pc Bath. Above Grade Windows In Basement- Great Lifestyle Choice! Fully Fenced Lot W Gate- Close To Go Train & 404.Live Close To The Lake With Summer & Winter Fun!
Extras
Furnace(Oct 2012), Shingles(2018), Windows & Doors(2019), Fence(2020), New Garage Door. Hwt(R) Feb 1, 2021 Exclude: Work Benches In Garage. Exclude Appliances.
Property Details
Facts for 5981 Lakeshore Road, Whitchurch Stouffville
Status
Days on Market: 30
Last Status: Sold
Sold Date: Nov 30, 2022
Closed Date: Apr 03, 2023
Expiry Date: Apr 30, 2023
Sold Price: $810,000
Unavailable Date: Nov 30, 2022
Input Date: Nov 03, 2022
Prior LSC: Listing with no contract changes
Property
Status: Sale
Property Type: Detached
Style: Bungalow
Area: Whitchurch Stouffville
Community: Rural Whitchurch-Stouffville
Availability Date: Tba
Inside
Bedrooms: 3
Bathrooms: 2
Kitchens: 1
Rooms: 6
Den/Family Room: No
Air Conditioning: Central Air
Fireplace: Yes
Washrooms: 2
Building
Basement: Finished
Heat Type: Forced Air
Heat Source: Gas
Exterior: Brick
Water Supply: Municipal
Special Designation: Unknown
Parking
Driveway: Private
Garage Spaces: 1
Garage Type: Detached
Covered Parking Spaces: 6
Total Parking Spaces: 7
Fees
Tax Year: 2021
Tax Legal Description: Plan 182, Lot 4 & 5
Taxes: $3,561
Highlights
Feature: Beach
Feature: Clear View
Feature: Golf
Feature: Park
Feature: School
Land
Cross Street: Ninth Line & Bloomin
Municipality District: Whitchurch-Stouffville
Fronting On: South
Pool: None
Sewer: Septic
Lot Depth: 100.36 Feet
Lot Frontage: 115.12 Feet
Lot Irregularities: Irregular
Rooms
Room details for 5981 Lakeshore Road, Whitchurch Stouffville
| Type | Dimensions | Description |
|---|---|---|
| Living Main | 4.57 x 3.00 | Wood Floor, W/O To Deck |
| Dining Main | 4.57 x 2.84 | Wood Floor, O/Looks Living, Vaulted Ceiling |
| Kitchen Main | 4.02 x 3.72 | Granite Counter, Open Concept, Porcelain Floor |
| Prim Bdrm Main | 2.90 x 4.66 | Wood Floor, W/I Closet |
| 2nd Br Main | 2.87 x 3.62 | Wood Floor, Closet, Window |
| 3rd Br Main | 3.22 x 2.91 | Wood Floor, Closet, Double Closet |
| Rec Bsmt | 5.13 x 8.68 | Pot Lights, Brick Fireplace, Above Grade Window |
| Common Rm Bsmt | 2.46 x 2.07 | Laminate, Pot Lights |
| Exercise Bsmt | 2.87 x 4.14 | Laminate, Above Grade Window, Pot Lights |
| Laundry Bsmt | 3.60 x 2.97 |
| XXXXXXXX | XXX XX, XXXX |
XXXX XXX XXXX |
$XXX,XXX |
| XXX XX, XXXX |
XXXXXX XXX XXXX |
$XXX,XXX | |
| XXXXXXXX | XXX XX, XXXX |
XXXXXXX XXX XXXX |
|
| XXX XX, XXXX |
XXXXXX XXX XXXX |
$XXX,XXX | |
| XXXXXXXX | XXX XX, XXXX |
XXXXXXX XXX XXXX |
|
| XXX XX, XXXX |
XXXXXX XXX XXXX |
$XXX,XXX | |
| XXXXXXXX | XXX XX, XXXX |
XXXX XXX XXXX |
$X,XXX,XXX |
| XXX XX, XXXX |
XXXXXX XXX XXXX |
$XXX,XXX | |
| XXXXXXXX | XXX XX, XXXX |
XXXX XXX XXXX |
$XXX,XXX |
| XXX XX, XXXX |
XXXXXX XXX XXXX |
$XXX,XXX |
| XXXXXXXX XXXX | XXX XX, XXXX | $810,000 XXX XXXX |
| XXXXXXXX XXXXXX | XXX XX, XXXX | $900,000 XXX XXXX |
| XXXXXXXX XXXXXXX | XXX XX, XXXX | XXX XXXX |
| XXXXXXXX XXXXXX | XXX XX, XXXX | $848,000 XXX XXXX |
| XXXXXXXX XXXXXXX | XXX XX, XXXX | XXX XXXX |
| XXXXXXXX XXXXXX | XXX XX, XXXX | $980,000 XXX XXXX |
| XXXXXXXX XXXX | XXX XX, XXXX | $1,275,000 XXX XXXX |
| XXXXXXXX XXXXXX | XXX XX, XXXX | $988,000 XXX XXXX |
| XXXXXXXX XXXX | XXX XX, XXXX | $600,000 XXX XXXX |
| XXXXXXXX XXXXXX | XXX XX, XXXX | $598,100 XXX XXXX |

ÉÉC Pape-François
Elementary: CatholicBallantrae Public School
Elementary: PublicSt Mark Catholic Elementary School
Elementary: CatholicSt Brigid Catholic Elementary School
Elementary: CatholicHarry Bowes Public School
Elementary: PublicGlad Park Public School
Elementary: PublicÉSC Pape-François
Secondary: CatholicBill Hogarth Secondary School
Secondary: PublicStouffville District Secondary School
Secondary: PublicSt Brother André Catholic High School
Secondary: CatholicBur Oak Secondary School
Secondary: PublicPierre Elliott Trudeau High School
Secondary: Public- 2 bath
- 3 bed
5773 Lakeshore Road, Whitchurch Stouffville, Ontario • L4A 3C5 • Rural Whitchurch-Stouffville
- 2 bath
- 3 bed
- 1100 sqft
45 Elmvale Boulevard, Whitchurch Stouffville, Ontario • L4A 7Y3 • Rural Whitchurch-Stouffville




