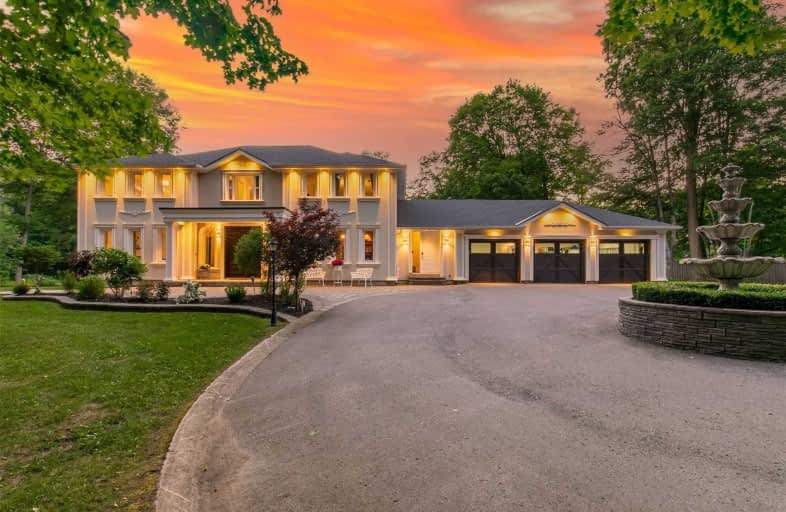Sold on Jun 20, 2021
Note: Property is not currently for sale or for rent.

-
Type: Detached
-
Style: 2-Storey
-
Size: 5000 sqft
-
Lot Size: 260.28 x 346.23 Feet
-
Age: No Data
-
Taxes: $9,181 per year
-
Days on Site: 2 Days
-
Added: Jun 18, 2021 (2 days on market)
-
Updated:
-
Last Checked: 2 months ago
-
MLS®#: N5279524
-
Listed By: Royal lepage rcr realty, brokerage
Luxurious 2-Storey W/7001Sqft Living Space Nestled Into A Premium 2 Acre Resort Style Lot Complete With Tennis Court, Pond, Pool, Oversized Patios/Decks, Mature Trees, 2 Fountains & Hardscaping . Entertain From The 744 Sqft All Season Sunroom With Stone Flooring, Cathedral Ceilings, Exposed Beams, B/I Bbq And Custom Wet Bar. Master Suite With 5Pc Ensuite And Walk-In Closet. Fin Walk-Up Basement With Bar, Theater Room, Bedroom, Rec Room, Washroom And Gym.
Extras
Paved Path Around Lot Great For Golf Carts/Atvs/Bikes. High Speed Internet. Mins To Hwy 404, Go Train, Aurora, Walmart/Shopping. 4 Brs With Ensuite Baths. 2nd Floor Laundry. All Elf, Win Cov, All Appliances, 3Xgdo, Pool Equip, Generator.
Property Details
Facts for 6 Forest Trail, Whitchurch Stouffville
Status
Days on Market: 2
Last Status: Sold
Sold Date: Jun 20, 2021
Closed Date: Aug 31, 2021
Expiry Date: Aug 31, 2021
Sold Price: $2,999,000
Unavailable Date: Jun 20, 2021
Input Date: Jun 18, 2021
Prior LSC: Listing with no contract changes
Property
Status: Sale
Property Type: Detached
Style: 2-Storey
Size (sq ft): 5000
Area: Whitchurch Stouffville
Community: Rural Whitchurch-Stouffville
Availability Date: Tbd
Inside
Bedrooms: 4
Bedrooms Plus: 1
Bathrooms: 6
Kitchens: 1
Rooms: 10
Den/Family Room: Yes
Air Conditioning: Central Air
Fireplace: Yes
Laundry Level: Upper
Washrooms: 6
Utilities
Electricity: Yes
Gas: Yes
Cable: Yes
Telephone: Yes
Building
Basement: Fin W/O
Heat Type: Forced Air
Heat Source: Gas
Exterior: Stucco/Plaster
Water Supply Type: Drilled Well
Water Supply: Well
Special Designation: Unknown
Parking
Driveway: Private
Garage Spaces: 3
Garage Type: Attached
Covered Parking Spaces: 15
Total Parking Spaces: 18
Fees
Tax Year: 2020
Tax Legal Description: Pcl 5-1 Sec 65M2097; Lt 5 Pl 65M2097 Stouffville
Taxes: $9,181
Land
Cross Street: Woodbine/Vandorf
Municipality District: Whitchurch-Stouffville
Fronting On: West
Pool: Inground
Sewer: Septic
Lot Depth: 346.23 Feet
Lot Frontage: 260.28 Feet
Acres: 2-4.99
Additional Media
- Virtual Tour: https://www.mcspropertyshowcase.ca/index.cfm?id=2822253
Rooms
Room details for 6 Forest Trail, Whitchurch Stouffville
| Type | Dimensions | Description |
|---|---|---|
| Family Main | 4.71 x 5.62 | Hardwood Floor, Gas Fireplace, Pot Lights |
| Kitchen Main | 4.71 x 4.51 | Hardwood Floor, Centre Island, Granite Counter |
| Breakfast Main | 4.54 x 3.02 | Hardwood Floor, Crown Moulding, W/O To Sunroom |
| Sunroom Main | 5.78 x 11.30 | Stone Floor, Cathedral Ceiling, Skylight |
| Dining Main | 4.68 x 4.82 | Hardwood Floor, Wainscoting, Crown Moulding |
| Living Main | 4.69 x 5.81 | Hardwood Floor, French Doors, Crown Moulding |
| Library Main | 4.65 x 3.79 | Hardwood Floor, B/I Shelves, Wet Bar |
| Master 2nd | 4.68 x 6.62 | 5 Pc Ensuite, Hardwood Floor, W/I Closet |
| 2nd Br 2nd | 4.69 x 3.09 | 3 Pc Ensuite, Hardwood Floor, Double Closet |
| 3rd Br 2nd | 4.70 x 3.56 | 3 Pc Ensuite, Hardwood Floor, Double Closet |
| 4th Br 2nd | 4.69 x 4.54 | 3 Pc Ensuite, Hardwood Floor, Double Closet |
| Media/Ent Bsmt | 4.69 x 7.25 | Broadloom, Accoustic Ceiling, Built-In Speakers |
| XXXXXXXX | XXX XX, XXXX |
XXXX XXX XXXX |
$X,XXX,XXX |
| XXX XX, XXXX |
XXXXXX XXX XXXX |
$X,XXX,XXX |
| XXXXXXXX XXXX | XXX XX, XXXX | $2,999,000 XXX XXXX |
| XXXXXXXX XXXXXX | XXX XX, XXXX | $2,999,000 XXX XXXX |

Whitchurch Highlands Public School
Elementary: PublicAurora Grove Public School
Elementary: PublicRick Hansen Public School
Elementary: PublicStonehaven Elementary School
Elementary: PublicNotre Dame Catholic Elementary School
Elementary: CatholicHartman Public School
Elementary: PublicACCESS Program
Secondary: PublicDr G W Williams Secondary School
Secondary: PublicSacred Heart Catholic High School
Secondary: CatholicHuron Heights Secondary School
Secondary: PublicNewmarket High School
Secondary: PublicSt Maximilian Kolbe High School
Secondary: Catholic- 5 bath
- 4 bed
- 3500 sqft
32 Stonegate Street, Whitchurch Stouffville, Ontario • L4A 2C1 • Rural Whitchurch-Stouffville



