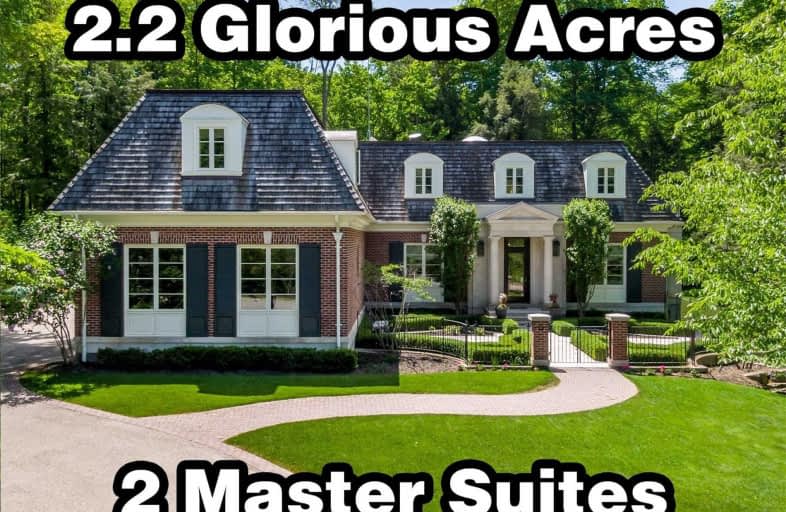Sold on Jun 06, 2021
Note: Property is not currently for sale or for rent.

-
Type: Detached
-
Style: 2-Storey
-
Size: 5000 sqft
-
Lot Size: 405.84 x 233.51 Feet
-
Age: No Data
-
Taxes: $10,015 per year
-
Days on Site: 3 Days
-
Added: Jun 03, 2021 (3 days on market)
-
Updated:
-
Last Checked: 1 month ago
-
MLS®#: N5259781
-
Listed By: Royal lepage rcr realty, brokerage
Presenting A Denbosch & Finchley, Classic Georgian Masterpiece. Experience Exceptional Design & Function, Excellent Craftmanship & Exquisite Finishes. Main Floor And Second Flr Master Suites, Loft With 4Pc Bath & Sep Entrance. Spectacular Full Glass Library Wall. Nestled On 2.2 Glorious Acres With Manicured Gardens & Mature Trees In Prestigious Country Estate Area Of Stouffville Within Mins To Highway 404, Go Train & All Amenities.
Extras
Truly Opulent! 2 Master Suites, 2 Laundry, Vaulted Great Rm With Beams & Wood Ceiling 10Ft+Main Flr, 9Ft 2nd Flr & 9Ft Bsmt With W/O's & Service Stairs. Luxurious & Cost Efficient Geothermal Heating. See Sch & Flrplans For Upgrades.
Property Details
Facts for 6 Glenhill Trail, Whitchurch Stouffville
Status
Days on Market: 3
Last Status: Sold
Sold Date: Jun 06, 2021
Closed Date: Aug 27, 2021
Expiry Date: Nov 30, 2021
Sold Price: $3,150,000
Unavailable Date: Jun 06, 2021
Input Date: Jun 03, 2021
Prior LSC: Listing with no contract changes
Property
Status: Sale
Property Type: Detached
Style: 2-Storey
Size (sq ft): 5000
Area: Whitchurch Stouffville
Community: Rural Whitchurch-Stouffville
Availability Date: Tbd
Inside
Bedrooms: 5
Bathrooms: 6
Kitchens: 1
Rooms: 10
Den/Family Room: Yes
Air Conditioning: Central Air
Fireplace: Yes
Laundry Level: Main
Central Vacuum: Y
Washrooms: 6
Utilities
Electricity: Yes
Telephone: Yes
Building
Basement: Part Fin
Basement 2: W/O
Heat Type: Other
Heat Source: Grnd Srce
Exterior: Brick
Exterior: Stone
Water Supply Type: Drilled Well
Water Supply: Well
Special Designation: Unknown
Parking
Driveway: Private
Garage Spaces: 3
Garage Type: Attached
Covered Parking Spaces: 12
Total Parking Spaces: 15
Fees
Tax Year: 2020
Tax Legal Description: Plan 65M3400 Lot 11 Whitchurch-Stouffville
Taxes: $10,015
Highlights
Feature: Cul De Sac
Feature: Grnbelt/Conserv
Feature: School Bus Route
Feature: Wooded/Treed
Land
Cross Street: Ninth Line & Vivian
Municipality District: Whitchurch-Stouffville
Fronting On: South
Pool: None
Sewer: None
Lot Depth: 233.51 Feet
Lot Frontage: 405.84 Feet
Lot Irregularities: 2.22 Acres
Acres: 2-4.99
Zoning: R
Additional Media
- Virtual Tour: https://www.mcspropertyshowcase.ca/index.cfm?id=2807079
Rooms
Room details for 6 Glenhill Trail, Whitchurch Stouffville
| Type | Dimensions | Description |
|---|---|---|
| Dining Main | 4.31 x 4.81 | Wainscoting, Hardwood Floor, Heated Floor |
| Living Main | 4.11 x 4.58 | Fireplace, Hardwood Floor, Heated Floor |
| Library Main | 3.54 x 4.62 | Window Flr To Ceil, B/I Bookcase, Heated Floor |
| Great Rm Main | 4.57 x 6.67 | Fireplace, Vaulted Ceiling, Heated Floor |
| Kitchen Main | 4.56 x 6.40 | Centre Island, Skylight, Heated Floor |
| Master Main | 4.74 x 4.89 | 5 Pc Ensuite, His/Hers Closets, Heated Floor |
| Master 2nd | 4.85 x 6.42 | 5 Pc Ensuite, His/Hers Closets, Crown Moulding |
| 3rd Br 2nd | 3.40 x 4.74 | 3 Pc Ensuite, Double Closet, Broadloom |
| 4th Br 2nd | 3.77 x 6.07 | 4 Pc Ensuite, W/I Closet, W/O To Balcony |
| Loft 2nd | 6.77 x 8.66 | 3 Pc Ensuite, Wet Bar, Staircase |
| Laundry Main | 2.26 x 2.67 | B/I Shelves, B/I Appliances, Stone Counter |
| Rec Bsmt | 6.73 x 8.84 | W/O To Yard, Wet Bar, Heated Floor |
| XXXXXXXX | XXX XX, XXXX |
XXXX XXX XXXX |
$X,XXX,XXX |
| XXX XX, XXXX |
XXXXXX XXX XXXX |
$X,XXX,XXX |
| XXXXXXXX XXXX | XXX XX, XXXX | $3,150,000 XXX XXXX |
| XXXXXXXX XXXXXX | XXX XX, XXXX | $2,998,000 XXX XXXX |

Goodwood Public School
Elementary: PublicBallantrae Public School
Elementary: PublicScott Central Public School
Elementary: PublicMount Albert Public School
Elementary: PublicRobert Munsch Public School
Elementary: PublicHarry Bowes Public School
Elementary: PublicÉSC Pape-François
Secondary: CatholicSacred Heart Catholic High School
Secondary: CatholicUxbridge Secondary School
Secondary: PublicStouffville District Secondary School
Secondary: PublicHuron Heights Secondary School
Secondary: PublicNewmarket High School
Secondary: Public

