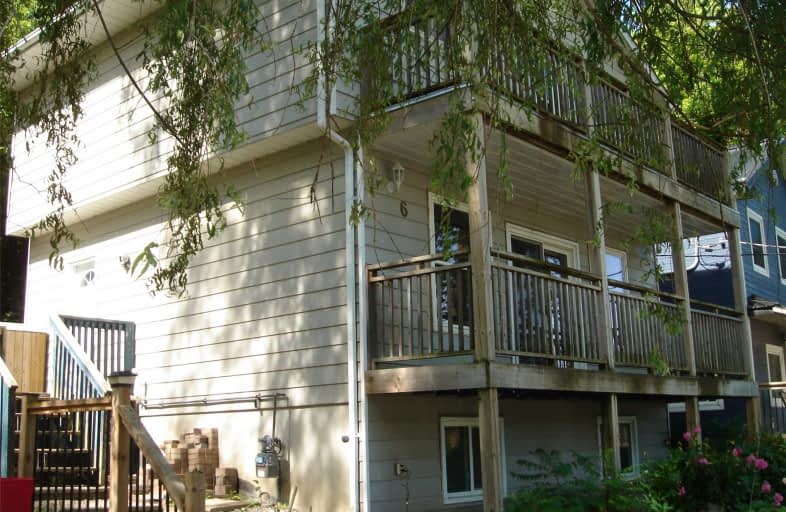Sold on Jul 15, 2019
Note: Property is not currently for sale or for rent.

-
Type: Detached
-
Style: 2-Storey
-
Size: 1100 sqft
-
Lot Size: 44.36 x 82.09 Feet
-
Age: No Data
-
Taxes: $2,761 per year
-
Days on Site: 66 Days
-
Added: Sep 07, 2019 (2 months on market)
-
Updated:
-
Last Checked: 2 months ago
-
MLS®#: N4446240
-
Listed By: Re/max west realty inc., brokerage
A Fabulous Family Home In The Highly Desirable "Musselman's Lake" Community. Beautiful Vista & Sunny Southern Exposure From Two Large Balconies. Many Upgrades! Large Kitchen With Farmers Sink Plus Pantry, Walk-Out To Deck & Fenced Yard.
Extras
Stainless Steel Refrigerator, Gas Stove, Built-In Dishwasher, Micro Exhaust Hood, Washer, Dryer As Is, Freezer. Existing Ceiling Fans & Elf's. Existing Window Coverings. H.W.T. (Rental). G.B.& E And Central-Air (Rental).
Property Details
Facts for 6 Valley Road, Whitchurch Stouffville
Status
Days on Market: 66
Last Status: Sold
Sold Date: Jul 15, 2019
Closed Date: Aug 14, 2019
Expiry Date: Sep 07, 2019
Sold Price: $515,000
Unavailable Date: Jul 15, 2019
Input Date: May 10, 2019
Property
Status: Sale
Property Type: Detached
Style: 2-Storey
Size (sq ft): 1100
Area: Whitchurch Stouffville
Community: Rural Whitchurch-Stouffville
Availability Date: To Be Arranged
Inside
Bedrooms: 3
Bathrooms: 2
Kitchens: 1
Rooms: 6
Den/Family Room: No
Air Conditioning: Central Air
Fireplace: No
Laundry Level: Lower
Central Vacuum: N
Washrooms: 2
Utilities
Electricity: Yes
Gas: Yes
Cable: Available
Telephone: Available
Building
Basement: Finished
Basement 2: Full
Heat Type: Forced Air
Heat Source: Gas
Exterior: Alum Siding
Elevator: N
UFFI: No
Water Supply: Municipal
Physically Handicapped-Equipped: N
Special Designation: Unknown
Retirement: N
Parking
Driveway: Private
Garage Type: None
Covered Parking Spaces: 1
Total Parking Spaces: 1
Fees
Tax Year: 2018
Tax Legal Description: Plan 209, Lot 3
Taxes: $2,761
Highlights
Feature: Beach
Feature: Fenced Yard
Feature: Golf
Feature: Hospital
Feature: Lake/Pond
Feature: School Bus Route
Land
Cross Street: Ninth Line & Valley
Municipality District: Whitchurch-Stouffville
Fronting On: North
Pool: None
Sewer: Tank
Lot Depth: 82.09 Feet
Lot Frontage: 44.36 Feet
Lot Irregularities: Rear 45.36 West 90.06
Rooms
Room details for 6 Valley Road, Whitchurch Stouffville
| Type | Dimensions | Description |
|---|---|---|
| Living Ground | 3.53 x 7.04 | W/O To Balcony, Hardwood Floor, Combined W/Dining |
| Dining Ground | 3.53 x 7.04 | Hardwood Floor, Combined W/Living |
| Kitchen Ground | 2.36 x 4.54 | W/O To Yard, Renovated, Stainless Steel Appl |
| Master 2nd | 2.72 x 4.75 | Closet, Laminate, Irregular Rm |
| 2nd Br 2nd | 3.54 x 4.14 | Closet, Laminate, Irregular Rm |
| 3rd Br 2nd | 3.54 x 3.61 | Closet, Laminate, Irregular Rm |
| Rec Bsmt | 3.51 x 6.17 | Above Grade Window, Laminate, Wood Trim |
| Office Bsmt | 2.08 x 2.41 | Laminate |
| Utility Bsmt | 3.07 x 3.98 | Unfinished |
| XXXXXXXX | XXX XX, XXXX |
XXXX XXX XXXX |
$XXX,XXX |
| XXX XX, XXXX |
XXXXXX XXX XXXX |
$XXX,XXX |
| XXXXXXXX XXXX | XXX XX, XXXX | $515,000 XXX XXXX |
| XXXXXXXX XXXXXX | XXX XX, XXXX | $519,000 XXX XXXX |

ÉÉC Pape-François
Elementary: CatholicBallantrae Public School
Elementary: PublicSt Mark Catholic Elementary School
Elementary: CatholicSt Brigid Catholic Elementary School
Elementary: CatholicHarry Bowes Public School
Elementary: PublicGlad Park Public School
Elementary: PublicÉSC Pape-François
Secondary: CatholicBill Hogarth Secondary School
Secondary: PublicStouffville District Secondary School
Secondary: PublicSt Brother André Catholic High School
Secondary: CatholicBur Oak Secondary School
Secondary: PublicPierre Elliott Trudeau High School
Secondary: Public

