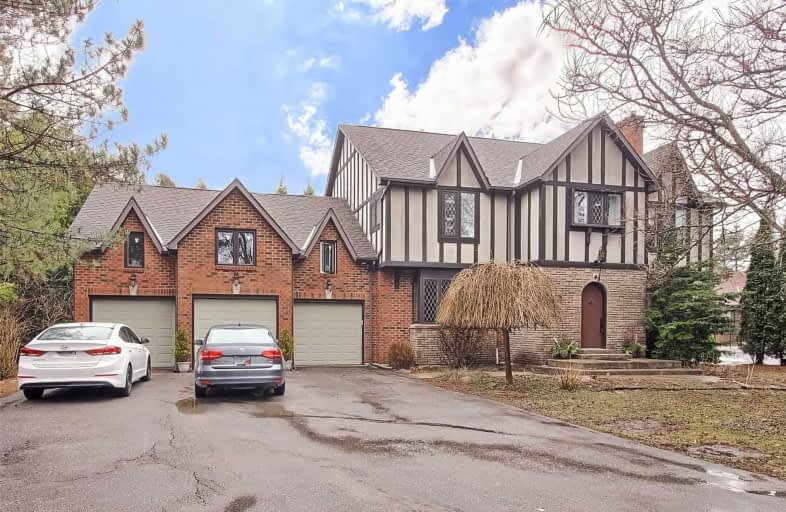Sold on Mar 30, 2021
Note: Property is not currently for sale or for rent.

-
Type: Detached
-
Style: 2-Storey
-
Lot Size: 106.63 x 282.22 Feet
-
Age: No Data
-
Taxes: $7,145 per year
-
Days on Site: 1 Days
-
Added: Mar 29, 2021 (1 day on market)
-
Updated:
-
Last Checked: 2 months ago
-
MLS®#: N5171155
-
Listed By: Re/max realtron realty inc., brokerage
Fantastic Opportunity With This 5 Bedroom 4207 Sq/Ft Beauty! Featuring Over 1/2 Acre Treed Lot With Stream, Lush Perennial Gardens & Mature Trees On A Quiet Court Located Minutes From Hwy 404, Aurora & All Amenities! Huge Kitchen W/ B/I Appliances, Breakfast Area & Chef's Desk. Large Mater Retreat With Spectacular Ensuite, W/I Closet & Balcony Overlooking Stunning Treed Backyard. Separate Entrance Loft W/Full Kitchen, Living Room, Bedroom & 3 Pc Ensuite.
Extras
9' Ceilings. All B/I Kitchen Appliances: Fridge, Cook Top, Wall Oven, Microwave, Dishwasher, Nanny Suite W/Fridge, Stove & Built-In Microwave. All Elfs & Window Coverings.
Property Details
Facts for 6 Vanvalley Drive, Whitchurch Stouffville
Status
Days on Market: 1
Last Status: Sold
Sold Date: Mar 30, 2021
Closed Date: Jun 30, 2021
Expiry Date: Jun 30, 2021
Sold Price: $1,938,000
Unavailable Date: Mar 30, 2021
Input Date: Mar 29, 2021
Property
Status: Sale
Property Type: Detached
Style: 2-Storey
Area: Whitchurch Stouffville
Community: Rural Whitchurch-Stouffville
Availability Date: Tbd
Inside
Bedrooms: 5
Bathrooms: 5
Kitchens: 1
Kitchens Plus: 1
Rooms: 11
Den/Family Room: Yes
Air Conditioning: Central Air
Fireplace: Yes
Laundry Level: Main
Washrooms: 5
Building
Basement: Unfinished
Heat Type: Forced Air
Heat Source: Gas
Exterior: Brick
Exterior: Stucco/Plaster
Water Supply: Well
Special Designation: Unknown
Parking
Driveway: Private
Garage Spaces: 3
Garage Type: Attached
Covered Parking Spaces: 12
Total Parking Spaces: 15
Fees
Tax Year: 2020
Tax Legal Description: Plan 65M2651 Lot 9
Taxes: $7,145
Highlights
Feature: Golf
Feature: Park
Feature: River/Stream
Feature: Wooded/Treed
Land
Cross Street: Woodbine & Vandorf
Municipality District: Whitchurch-Stouffville
Fronting On: West
Pool: None
Sewer: Septic
Lot Depth: 282.22 Feet
Lot Frontage: 106.63 Feet
Lot Irregularities: 258.33 Depth On South
Zoning: Residential
Additional Media
- Virtual Tour: https://tours.panapix.com/idx/415967
Rooms
Room details for 6 Vanvalley Drive, Whitchurch Stouffville
| Type | Dimensions | Description |
|---|---|---|
| Family Main | 3.63 x 5.69 | Gas Fireplace, Wainscoting, Broadloom |
| Living Main | 3.99 x 6.05 | Fireplace, Bay Window, B/I Bookcase |
| Kitchen Main | 4.04 x 6.55 | W/O To Deck, Centre Island, Pantry |
| Dining Main | 4.47 x 4.57 | Hardwood Floor, Wainscoting, French Doors |
| Master 2nd | 4.95 x 6.76 | 5 Pc Ensuite, W/O To Balcony, W/I Closet |
| 2nd Br 2nd | 3.53 x 4.60 | 3 Pc Ensuite, W/I Closet, Broadloom |
| 3rd Br 2nd | 4.06 x 4.17 | Semi Ensuite, Double Closet, Broadloom |
| 4th Br 2nd | 3.33 x 3.76 | Picture Window, Broadloom |
| Kitchen 2nd | 2.21 x 4.93 | Breakfast Area, Laminate, Picture Window |
| Living 2nd | 6.91 x 4.93 | Closet, Laminate, Picture Window |
| 5th Br 2nd | 4.22 x 4.37 | 3 Pc Ensuite, Broadloom, Picture Window |
| XXXXXXXX | XXX XX, XXXX |
XXXX XXX XXXX |
$X,XXX,XXX |
| XXX XX, XXXX |
XXXXXX XXX XXXX |
$X,XXX,XXX | |
| XXXXXXXX | XXX XX, XXXX |
XXXX XXX XXXX |
$X,XXX,XXX |
| XXX XX, XXXX |
XXXXXX XXX XXXX |
$X,XXX,XXX |
| XXXXXXXX XXXX | XXX XX, XXXX | $1,938,000 XXX XXXX |
| XXXXXXXX XXXXXX | XXX XX, XXXX | $1,699,000 XXX XXXX |
| XXXXXXXX XXXX | XXX XX, XXXX | $1,450,000 XXX XXXX |
| XXXXXXXX XXXXXX | XXX XX, XXXX | $1,480,000 XXX XXXX |

Whitchurch Highlands Public School
Elementary: PublicHoly Spirit Catholic Elementary School
Elementary: CatholicAurora Grove Public School
Elementary: PublicRick Hansen Public School
Elementary: PublicStonehaven Elementary School
Elementary: PublicHartman Public School
Elementary: PublicACCESS Program
Secondary: PublicDr G W Williams Secondary School
Secondary: PublicSacred Heart Catholic High School
Secondary: CatholicCardinal Carter Catholic Secondary School
Secondary: CatholicNewmarket High School
Secondary: PublicSt Maximilian Kolbe High School
Secondary: Catholic

