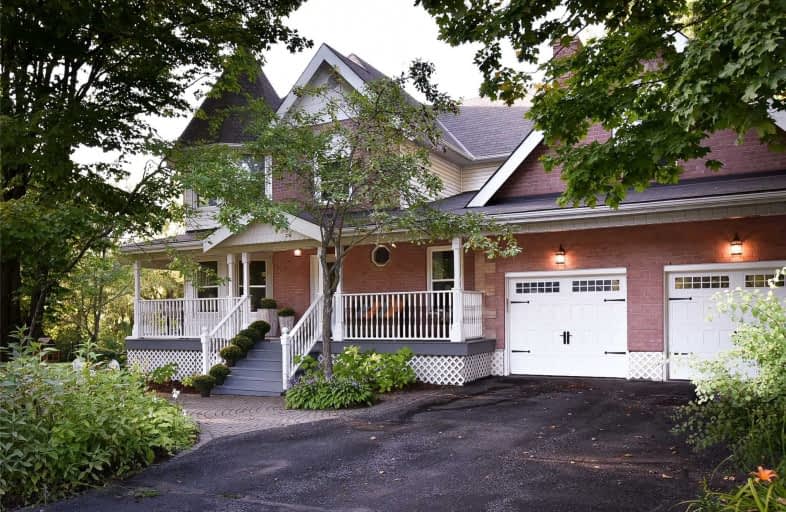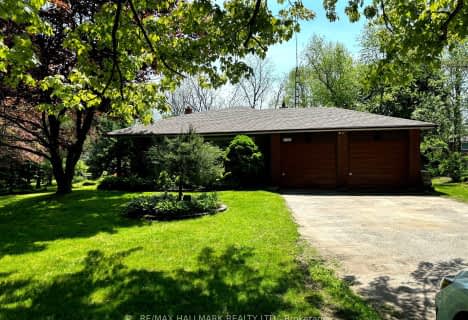Sold on Sep 24, 2019
Note: Property is not currently for sale or for rent.

-
Type: Detached
-
Style: 2-Storey
-
Size: 2000 sqft
-
Lot Size: 149.86 x 205.8 Feet
-
Age: 16-30 years
-
Taxes: $4,806 per year
-
Days on Site: 12 Days
-
Added: Sep 24, 2019 (1 week on market)
-
Updated:
-
Last Checked: 2 months ago
-
MLS®#: N4576983
-
Listed By: Keller williams realty centres, brokerage
Gorgeous Home And Property Located On Private Child Friendly Dead End Street - In The Quiet Community Of Musselman's Lake. This Beauty Of A Home Is A Replica Circa Home With Stunning Wrap Around Porch And Character Charm Throughout. 3 + 1 Bedroom And 3 Full Bathrooms, Large Heated Garage And 150' Frontage!! Potential To Sever Off A Building Lot! Finished Basement.
Extras
Cobra Fireplace In Family Room, All Electric Light Fixtures, All Window Coverings, Hwt (Owned), Water Softener, Fridge, Stove/Oven, Micro, Washer/Dryer, Dishwasher, Antique Post Master Desk In Bsmt, Office Bookcases, Deep Freezer In Bsmt
Property Details
Facts for 6060 Hillsdale Drive, Whitchurch Stouffville
Status
Days on Market: 12
Last Status: Sold
Sold Date: Sep 24, 2019
Closed Date: Dec 12, 2019
Expiry Date: Nov 12, 2019
Sold Price: $960,000
Unavailable Date: Sep 24, 2019
Input Date: Sep 13, 2019
Property
Status: Sale
Property Type: Detached
Style: 2-Storey
Size (sq ft): 2000
Age: 16-30
Area: Whitchurch Stouffville
Community: Rural Whitchurch-Stouffville
Availability Date: Tba
Inside
Bedrooms: 3
Bedrooms Plus: 1
Bathrooms: 3
Kitchens: 1
Rooms: 9
Den/Family Room: No
Air Conditioning: Central Air
Fireplace: Yes
Central Vacuum: Y
Washrooms: 3
Utilities
Electricity: Yes
Gas: Yes
Cable: Yes
Building
Basement: Finished
Heat Type: Forced Air
Heat Source: Gas
Exterior: Brick
Water Supply: Municipal
Special Designation: Unknown
Parking
Driveway: Private
Garage Spaces: 2
Garage Type: Attached
Covered Parking Spaces: 4
Total Parking Spaces: 6
Fees
Tax Year: 2019
Tax Legal Description: Plan 270 Lots 11 12 13 Con 9 Pt Lot 16
Taxes: $4,806
Highlights
Feature: Campground
Feature: Lake/Pond
Feature: Park
Feature: School Bus Route
Land
Cross Street: Ninth Line And Bloom
Municipality District: Whitchurch-Stouffville
Fronting On: North
Pool: None
Sewer: Septic
Lot Depth: 205.8 Feet
Lot Frontage: 149.86 Feet
Acres: .50-1.99
Additional Media
- Virtual Tour: https://caralyning.com/6060hillsdale
Rooms
Room details for 6060 Hillsdale Drive, Whitchurch Stouffville
| Type | Dimensions | Description |
|---|---|---|
| Kitchen Main | 5.25 x 4.03 | Hardwood Floor, Pot Lights, W/O To Porch |
| Living Main | 5.30 x 4.09 | Hardwood Floor, Fireplace, Large Window |
| Dining Main | 3.17 x 4.97 | Hardwood Floor, Formal Rm, Window |
| Office Main | 2.31 x 4.03 | Hardwood Floor, W/O To Garage, Window |
| Master 2nd | 3.29 x 5.74 | Double Closet, Broadloom, Large Window |
| 2nd Br 2nd | 3.40 x 4.21 | Double Closet, Broadloom, Window |
| 3rd Br 2nd | 4.42 x 3.25 | Double Closet, Broadloom, Window |
| 4th Br Bsmt | 3.45 x 3.60 | Double Closet, Broadloom, Window |
| Family Bsmt | 6.78 x 7.84 | Broadloom, Window, Pot Lights |
| XXXXXXXX | XXX XX, XXXX |
XXXX XXX XXXX |
$XXX,XXX |
| XXX XX, XXXX |
XXXXXX XXX XXXX |
$XXX,XXX | |
| XXXXXXXX | XXX XX, XXXX |
XXXXXXXX XXX XXXX |
|
| XXX XX, XXXX |
XXXXXX XXX XXXX |
$X,XXX,XXX | |
| XXXXXXXX | XXX XX, XXXX |
XXXXXXXX XXX XXXX |
|
| XXX XX, XXXX |
XXXXXX XXX XXXX |
$X,XXX,XXX | |
| XXXXXXXX | XXX XX, XXXX |
XXXXXXX XXX XXXX |
|
| XXX XX, XXXX |
XXXXXX XXX XXXX |
$X,XXX,XXX | |
| XXXXXXXX | XXX XX, XXXX |
XXXXXXX XXX XXXX |
|
| XXX XX, XXXX |
XXXXXX XXX XXXX |
$X,XXX,XXX | |
| XXXXXXXX | XXX XX, XXXX |
XXXXXXXX XXX XXXX |
|
| XXX XX, XXXX |
XXXXXX XXX XXXX |
$X,XXX,XXX | |
| XXXXXXXX | XXX XX, XXXX |
XXXXXXX XXX XXXX |
|
| XXX XX, XXXX |
XXXXXX XXX XXXX |
$X,XXX,XXX | |
| XXXXXXXX | XXX XX, XXXX |
XXXXXXX XXX XXXX |
|
| XXX XX, XXXX |
XXXXXX XXX XXXX |
$X,XXX,XXX |
| XXXXXXXX XXXX | XXX XX, XXXX | $960,000 XXX XXXX |
| XXXXXXXX XXXXXX | XXX XX, XXXX | $999,988 XXX XXXX |
| XXXXXXXX XXXXXXXX | XXX XX, XXXX | XXX XXXX |
| XXXXXXXX XXXXXX | XXX XX, XXXX | $1,158,900 XXX XXXX |
| XXXXXXXX XXXXXXXX | XXX XX, XXXX | XXX XXXX |
| XXXXXXXX XXXXXX | XXX XX, XXXX | $1,158,900 XXX XXXX |
| XXXXXXXX XXXXXXX | XXX XX, XXXX | XXX XXXX |
| XXXXXXXX XXXXXX | XXX XX, XXXX | $1,185,000 XXX XXXX |
| XXXXXXXX XXXXXXX | XXX XX, XXXX | XXX XXXX |
| XXXXXXXX XXXXXX | XXX XX, XXXX | $1,185,000 XXX XXXX |
| XXXXXXXX XXXXXXXX | XXX XX, XXXX | XXX XXXX |
| XXXXXXXX XXXXXX | XXX XX, XXXX | $1,256,000 XXX XXXX |
| XXXXXXXX XXXXXXX | XXX XX, XXXX | XXX XXXX |
| XXXXXXXX XXXXXX | XXX XX, XXXX | $1,268,000 XXX XXXX |
| XXXXXXXX XXXXXXX | XXX XX, XXXX | XXX XXXX |
| XXXXXXXX XXXXXX | XXX XX, XXXX | $1,268,000 XXX XXXX |

ÉÉC Pape-François
Elementary: CatholicBallantrae Public School
Elementary: PublicSt Mark Catholic Elementary School
Elementary: CatholicSt Brigid Catholic Elementary School
Elementary: CatholicHarry Bowes Public School
Elementary: PublicGlad Park Public School
Elementary: PublicÉSC Pape-François
Secondary: CatholicBill Hogarth Secondary School
Secondary: PublicStouffville District Secondary School
Secondary: PublicSt Brother André Catholic High School
Secondary: CatholicBur Oak Secondary School
Secondary: PublicPierre Elliott Trudeau High School
Secondary: Public- 2 bath
- 3 bed
5773 Lakeshore Road, Whitchurch Stouffville, Ontario • L4A 3C5 • Rural Whitchurch-Stouffville
- 2 bath
- 4 bed
5193 Aurora Road, Whitchurch Stouffville, Ontario • L4A 7X4 • Ballantrae
- 2 bath
- 3 bed
- 1100 sqft
45 Elmvale Boulevard, Whitchurch Stouffville, Ontario • L4A 7Y3 • Rural Whitchurch-Stouffville





