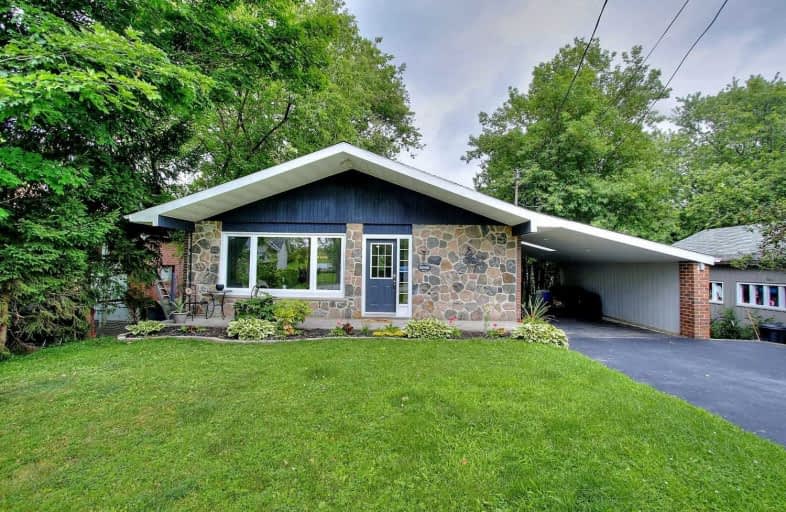Sold on Sep 04, 2019
Note: Property is not currently for sale or for rent.

-
Type: Detached
-
Style: Bungalow
-
Lot Size: 50 x 205.8 Feet
-
Age: No Data
-
Taxes: $3,803 per year
-
Days on Site: 20 Days
-
Added: Sep 07, 2019 (2 weeks on market)
-
Updated:
-
Last Checked: 2 months ago
-
MLS®#: N4551916
-
Listed By: Gallo real estate ltd., brokerage
Just Starting Out Or Retiring-Stone & Brick Bungalow-Carport & Finished Walk-Ot Basement !Fabulous Yard 205 Ft Deep Backing Onto Fields-Mature Trees-Garden Shed-Walk-Out From Main Floor To Large Deck Overlooking Backyard-Many Updates Thru-Out-Kitchen Cabinets-Hardwood Flrs-Windows-Gas Fp In Rec Room- Walk To Musselmans Lake & Park-Ballantrae Public School-Easy Access To 404 & 407& Lincolnville Go Train-Spotless !!!!
Extras
Include:S/S Fridge, Black Stove, S/S Dishwasher, S/S Microwave, Washer/Dryer, Hot Tub, Sheds Exclude: 2 Freezers Basement, Decorative Rod Iron Art On Front Porch (-Fp In Br Decorative)Hwt (R)
Property Details
Facts for 6066 Hillsdale Drive, Whitchurch Stouffville
Status
Days on Market: 20
Last Status: Sold
Sold Date: Sep 04, 2019
Closed Date: Nov 29, 2019
Expiry Date: Dec 15, 2019
Sold Price: $690,500
Unavailable Date: Sep 04, 2019
Input Date: Aug 20, 2019
Property
Status: Sale
Property Type: Detached
Style: Bungalow
Area: Whitchurch Stouffville
Community: Ballantrae
Availability Date: Tba
Inside
Bedrooms: 3
Bedrooms Plus: 1
Bathrooms: 2
Kitchens: 1
Rooms: 6
Den/Family Room: No
Air Conditioning: Central Air
Fireplace: Yes
Laundry Level: Lower
Central Vacuum: N
Washrooms: 2
Building
Basement: Fin W/O
Heat Type: Forced Air
Heat Source: Gas
Exterior: Brick
Exterior: Stone
Water Supply: Municipal
Special Designation: Unknown
Parking
Driveway: Private
Garage Type: Carport
Covered Parking Spaces: 6
Total Parking Spaces: 6
Fees
Tax Year: 2019
Tax Legal Description: Lt 10 Pl 270 Whitchurch; Pt W1/2 16 Con 9
Taxes: $3,803
Land
Cross Street: Ninth Line/Bloomingt
Municipality District: Whitchurch-Stouffville
Fronting On: North
Pool: None
Sewer: Septic
Lot Depth: 205.8 Feet
Lot Frontage: 50 Feet
Additional Media
- Virtual Tour: http://www.winsold.com/tour/9722
Rooms
Room details for 6066 Hillsdale Drive, Whitchurch Stouffville
| Type | Dimensions | Description |
|---|---|---|
| Living Main | 4.37 x 5.11 | Hardwood Floor, Picture Window, Combined W/Dining |
| Kitchen Main | 2.72 x 5.04 | Hardwood Floor, Eat-In Kitchen, B/I Appliances |
| Breakfast Main | 2.72 x 1.28 | Hardwood Floor, Combined W/Kitchen, W/O To Yard |
| Master Main | 3.61 x 5.03 | Hardwood Floor, B/I Shelves, W/O To Balcony |
| 2nd Br Main | 2.60 x 3.61 | Hardwood Floor, Closet, Window |
| 3rd Br Main | 2.57 x 3.60 | Hardwood Floor, Closet, Window |
| Rec Lower | 5.74 x 8.20 | Fireplace, Walk-Out, Above Grade Window |
| Laundry Lower | 2.79 x 3.75 | Tile Floor, Double Sink |
| XXXXXXXX | XXX XX, XXXX |
XXXX XXX XXXX |
$XXX,XXX |
| XXX XX, XXXX |
XXXXXX XXX XXXX |
$XXX,XXX |
| XXXXXXXX XXXX | XXX XX, XXXX | $690,500 XXX XXXX |
| XXXXXXXX XXXXXX | XXX XX, XXXX | $699,000 XXX XXXX |

ÉÉC Pape-François
Elementary: CatholicBallantrae Public School
Elementary: PublicSt Mark Catholic Elementary School
Elementary: CatholicSt Brigid Catholic Elementary School
Elementary: CatholicHarry Bowes Public School
Elementary: PublicGlad Park Public School
Elementary: PublicÉSC Pape-François
Secondary: CatholicBill Hogarth Secondary School
Secondary: PublicStouffville District Secondary School
Secondary: PublicSt Brother André Catholic High School
Secondary: CatholicBur Oak Secondary School
Secondary: PublicPierre Elliott Trudeau High School
Secondary: Public

