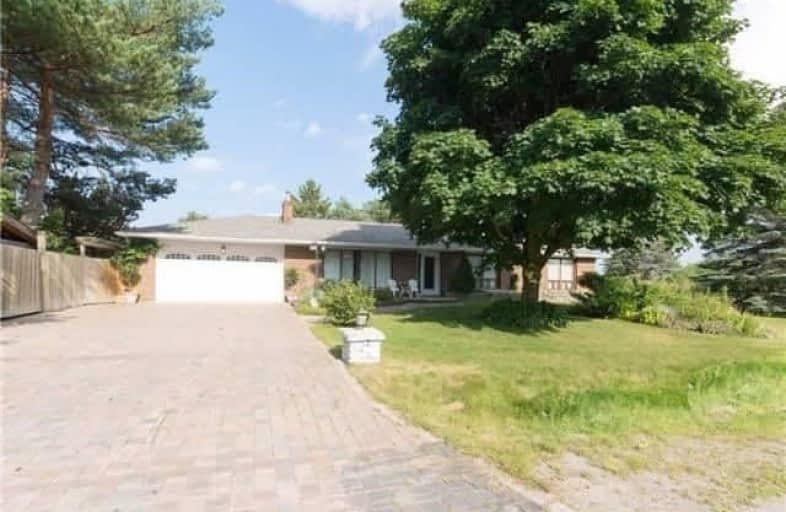Sold on Mar 14, 2020
Note: Property is not currently for sale or for rent.

-
Type: Detached
-
Style: Bungalow
-
Lot Size: 118.88 x 162.46 Feet
-
Age: No Data
-
Taxes: $4,400 per year
-
Days on Site: 10 Days
-
Added: Mar 03, 2020 (1 week on market)
-
Updated:
-
Last Checked: 2 months ago
-
MLS®#: N4709708
-
Listed By: Century 21 leading edge realty inc., brokerage
Beautiful Ballantrae Ranch Bungalow-Great Outdoor Space- Backyard Oasis, Apprx 1/2 Acre Lot, Salt Water Pool-Newer Liner And Heater (2016) -Perennial Gardens-Wood Crafted Gazebo-Interlock Decking-In Ground Sprinkler System. Extensive Indoor Reno's Include- Fully Renovated Kitchen And Washroom (2015), Master En-Suite (2016) Newer Roof And Windows. Entire Home Has Hardwood Floors, 2 Fireplaces- Don't Miss This One!! Move In And Enjoy!
Extras
Fridge, Gas Stove, B/I Dishwasher,Microwave,Washer,Dryer,Gdo,Water Softener (2016) Pool Equipment,All Light Fixtures,All Window Covering, Basement Fridge. Hot Water Tank Owned.
Property Details
Facts for 61 Felcher Boulevard, Whitchurch Stouffville
Status
Days on Market: 10
Last Status: Sold
Sold Date: Mar 14, 2020
Closed Date: Jul 06, 2020
Expiry Date: Jun 30, 2020
Sold Price: $955,000
Unavailable Date: Mar 14, 2020
Input Date: Mar 04, 2020
Prior LSC: Listing with no contract changes
Property
Status: Sale
Property Type: Detached
Style: Bungalow
Area: Whitchurch Stouffville
Community: Ballantrae
Availability Date: Tbd
Inside
Bedrooms: 3
Bedrooms Plus: 2
Bathrooms: 3
Kitchens: 1
Rooms: 6
Den/Family Room: No
Air Conditioning: Central Air
Fireplace: Yes
Washrooms: 3
Building
Basement: Finished
Heat Type: Forced Air
Heat Source: Gas
Exterior: Brick
Water Supply: Municipal
Special Designation: Unknown
Parking
Driveway: Private
Garage Spaces: 2
Garage Type: Attached
Covered Parking Spaces: 4
Total Parking Spaces: 6
Fees
Tax Year: 2019
Tax Legal Description: Pcl 33-1 Sec M1384; Lt 33 Pl M1384
Taxes: $4,400
Land
Cross Street: Hwy 48 & Aurora Road
Municipality District: Whitchurch-Stouffville
Fronting On: East
Pool: Inground
Sewer: Septic
Lot Depth: 162.46 Feet
Lot Frontage: 118.88 Feet
Lot Irregularities: Corner Lot
Additional Media
- Virtual Tour: http://www.61felcherboulevard.com/unbranded/
Rooms
Room details for 61 Felcher Boulevard, Whitchurch Stouffville
| Type | Dimensions | Description |
|---|---|---|
| Kitchen Main | 2.96 x 4.64 | Renovated, W/O To Deck, Pot Lights |
| Living Main | 3.81 x 5.48 | Hardwood Floor, Fireplace, Pot Lights |
| Dining Main | 3.36 x 3.05 | Hardwood Floor, Combined W/Living, Crown Moulding |
| Master Main | 3.36 x 4.11 | Hardwood Floor, 3 Pc Ensuite, His/Hers Closets |
| 2nd Br Main | 3.47 x 3.16 | Hardwood Floor, Window, Crown Moulding |
| 3rd Br Main | 3.36 x 3.05 | Hardwood Floor, Window, Crown Moulding |
| Br Bsmt | 3.77 x 3.77 | Hardwood Floor, Above Grade Window, Closet |
| Br Bsmt | 3.57 x 3.57 | Hardwood Floor, Above Grade Window, Closet |
| Rec Bsmt | 3.85 x 11.28 | Hardwood Floor, Above Grade Window, Fireplace |
| Laundry Bsmt | - |
| XXXXXXXX | XXX XX, XXXX |
XXXX XXX XXXX |
$XXX,XXX |
| XXX XX, XXXX |
XXXXXX XXX XXXX |
$XXX,XXX | |
| XXXXXXXX | XXX XX, XXXX |
XXXXXXX XXX XXXX |
|
| XXX XX, XXXX |
XXXXXX XXX XXXX |
$X,XXX,XXX | |
| XXXXXXXX | XXX XX, XXXX |
XXXXXXXX XXX XXXX |
|
| XXX XX, XXXX |
XXXXXX XXX XXXX |
$X,XXX,XXX | |
| XXXXXXXX | XXX XX, XXXX |
XXXXXXXX XXX XXXX |
|
| XXX XX, XXXX |
XXXXXX XXX XXXX |
$X,XXX,XXX | |
| XXXXXXXX | XXX XX, XXXX |
XXXXXXX XXX XXXX |
|
| XXX XX, XXXX |
XXXXXX XXX XXXX |
$X,XXX,XXX |
| XXXXXXXX XXXX | XXX XX, XXXX | $955,000 XXX XXXX |
| XXXXXXXX XXXXXX | XXX XX, XXXX | $699,000 XXX XXXX |
| XXXXXXXX XXXXXXX | XXX XX, XXXX | XXX XXXX |
| XXXXXXXX XXXXXX | XXX XX, XXXX | $1,098,000 XXX XXXX |
| XXXXXXXX XXXXXXXX | XXX XX, XXXX | XXX XXXX |
| XXXXXXXX XXXXXX | XXX XX, XXXX | $1,089,000 XXX XXXX |
| XXXXXXXX XXXXXXXX | XXX XX, XXXX | XXX XXXX |
| XXXXXXXX XXXXXX | XXX XX, XXXX | $1,180,000 XXX XXXX |
| XXXXXXXX XXXXXXX | XXX XX, XXXX | XXX XXXX |
| XXXXXXXX XXXXXX | XXX XX, XXXX | $1,300,000 XXX XXXX |

Whitchurch Highlands Public School
Elementary: PublicBallantrae Public School
Elementary: PublicSt Mark Catholic Elementary School
Elementary: CatholicSt Brigid Catholic Elementary School
Elementary: CatholicHarry Bowes Public School
Elementary: PublicGlad Park Public School
Elementary: PublicÉSC Pape-François
Secondary: CatholicSacred Heart Catholic High School
Secondary: CatholicStouffville District Secondary School
Secondary: PublicNewmarket High School
Secondary: PublicBur Oak Secondary School
Secondary: PublicPierre Elliott Trudeau High School
Secondary: Public

