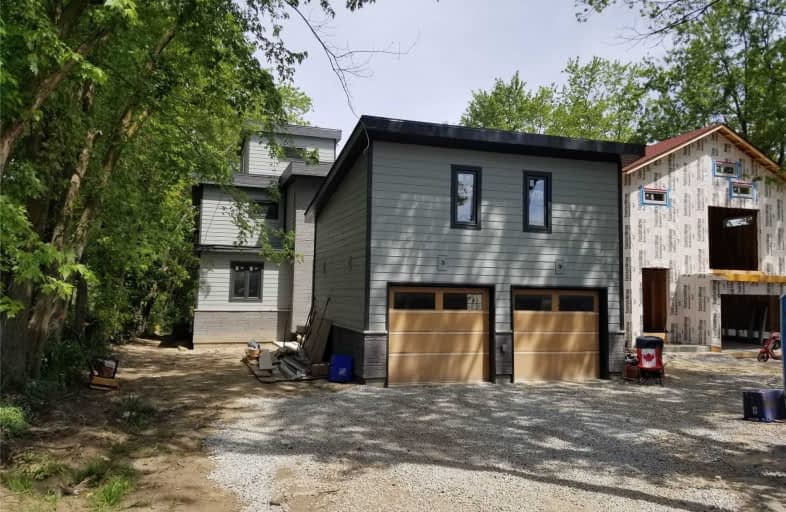
Goodwood Public School
Elementary: Public
4.06 km
Ballantrae Public School
Elementary: Public
3.31 km
Summitview Public School
Elementary: Public
6.34 km
St Brigid Catholic Elementary School
Elementary: Catholic
5.71 km
Harry Bowes Public School
Elementary: Public
5.44 km
Glad Park Public School
Elementary: Public
6.23 km
ÉSC Pape-François
Secondary: Catholic
6.90 km
Bill Hogarth Secondary School
Secondary: Public
15.25 km
Stouffville District Secondary School
Secondary: Public
7.43 km
St Brother André Catholic High School
Secondary: Catholic
15.18 km
Markham District High School
Secondary: Public
16.59 km
Bur Oak Secondary School
Secondary: Public
14.93 km
$
$1,578,000
- 3 bath
- 4 bed
40 Balson Boulevard, Whitchurch Stouffville, Ontario • L4A 7X3 • Rural Whitchurch-Stouffville



