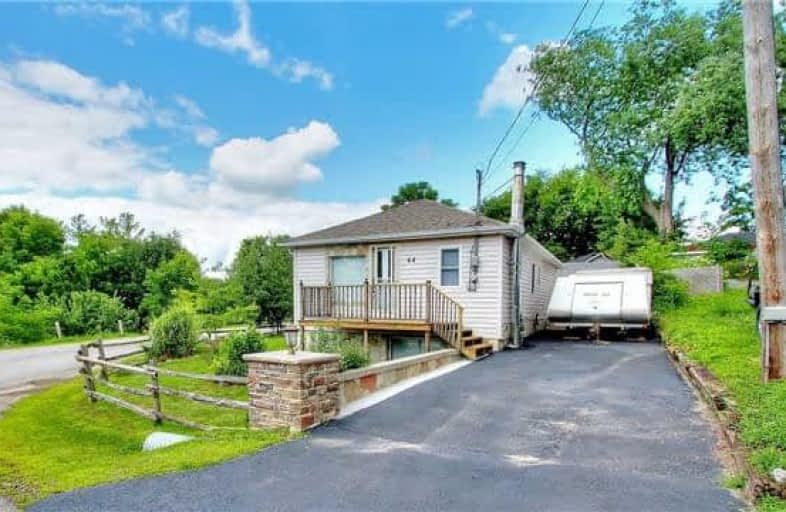Sold on Aug 31, 2018
Note: Property is not currently for sale or for rent.

-
Type: Detached
-
Style: Bungalow
-
Lot Size: 48.15 x 94.99 Feet
-
Age: No Data
-
Taxes: $2,612 per year
-
Days on Site: 36 Days
-
Added: Sep 07, 2019 (1 month on market)
-
Updated:
-
Last Checked: 1 month ago
-
MLS®#: N4203221
-
Listed By: Gallo real estate ltd., brokerage
Charming Well Kept Home Nestled On A Quiet, Mature Dead End St. W/Beautiful Countryside Views & Nature- Bird Watcher Enthusiasts! Contractors Home Features Quality Renovation. Country Kitchen Family Sized Eat-In Area+Appliances. Updated (Except 2) Vinyl Windows '16, Shingles Summer'16, Furnace '08 & R50 Insulation In Attic. Fully Fin Bsmt W/Stone Flrs & Bar! Custom Built 12X10 Stone Outbuilding. Shows Pride Of Ownership! Flexible Closing!
Extras
Fridge, Stove, Washer & Dryer, All Window Coverings, Elf's, Woodstove In Bsmt, Gas Bbq, 100 Amp Breaker Panel, Septic Cleaned 2016.Hydro In Outbuilding. First Time Offered Since 1982!
Property Details
Facts for 68 Valley Road, Whitchurch Stouffville
Status
Days on Market: 36
Last Status: Sold
Sold Date: Aug 31, 2018
Closed Date: Oct 11, 2018
Expiry Date: Jan 26, 2019
Sold Price: $550,500
Unavailable Date: Aug 31, 2018
Input Date: Jul 26, 2018
Property
Status: Sale
Property Type: Detached
Style: Bungalow
Area: Whitchurch Stouffville
Community: Stouffville
Availability Date: 30 Days/Tba
Inside
Bedrooms: 1
Bedrooms Plus: 2
Bathrooms: 1
Kitchens: 1
Rooms: 3
Den/Family Room: No
Air Conditioning: Central Air
Fireplace: No
Washrooms: 1
Building
Basement: Finished
Heat Type: Forced Air
Heat Source: Gas
Exterior: Vinyl Siding
Water Supply: Municipal
Special Designation: Unknown
Other Structures: Garden Shed
Parking
Driveway: Private
Garage Type: None
Covered Parking Spaces: 2
Total Parking Spaces: 2
Fees
Tax Year: 2018
Tax Legal Description: 68 Valley Rd, Lot 33 Plan 209 ***
Taxes: $2,612
Highlights
Feature: Beach
Feature: Grnbelt/Conserv
Feature: Lake Access
Land
Cross Street: 9th North Or Bloomin
Municipality District: Whitchurch-Stouffville
Fronting On: North
Pool: None
Sewer: Septic
Lot Depth: 94.99 Feet
Lot Frontage: 48.15 Feet
Lot Irregularities: Mature Lot
Additional Media
- Virtual Tour: http://www.winsold.com/tour/2562
Rooms
Room details for 68 Valley Road, Whitchurch Stouffville
| Type | Dimensions | Description |
|---|---|---|
| Great Rm Ground | 3.48 x 4.95 | Laminate, Open Concept, Bay Window |
| Br Ground | 2.22 x 4.85 | Broadloom |
| Kitchen Ground | 3.72 x 5.88 | Laminate, Family Size Kitchen, Side Door |
| Master Bsmt | 3.40 x 3.90 | Broadloom, B/I Closet, Picture Window |
| 2nd Br Bsmt | 2.64 x 2.95 | Laminate, Picture Window |
| Rec Bsmt | 4.20 x 3.86 | Stone Floor, Bar Sink |
| XXXXXXXX | XXX XX, XXXX |
XXXX XXX XXXX |
$XXX,XXX |
| XXX XX, XXXX |
XXXXXX XXX XXXX |
$XXX,XXX |
| XXXXXXXX XXXX | XXX XX, XXXX | $550,500 XXX XXXX |
| XXXXXXXX XXXXXX | XXX XX, XXXX | $578,800 XXX XXXX |

ÉÉC Pape-François
Elementary: CatholicBallantrae Public School
Elementary: PublicSt Mark Catholic Elementary School
Elementary: CatholicSt Brigid Catholic Elementary School
Elementary: CatholicHarry Bowes Public School
Elementary: PublicGlad Park Public School
Elementary: PublicÉSC Pape-François
Secondary: CatholicBill Hogarth Secondary School
Secondary: PublicStouffville District Secondary School
Secondary: PublicSt Brother André Catholic High School
Secondary: CatholicBur Oak Secondary School
Secondary: PublicPierre Elliott Trudeau High School
Secondary: Public

