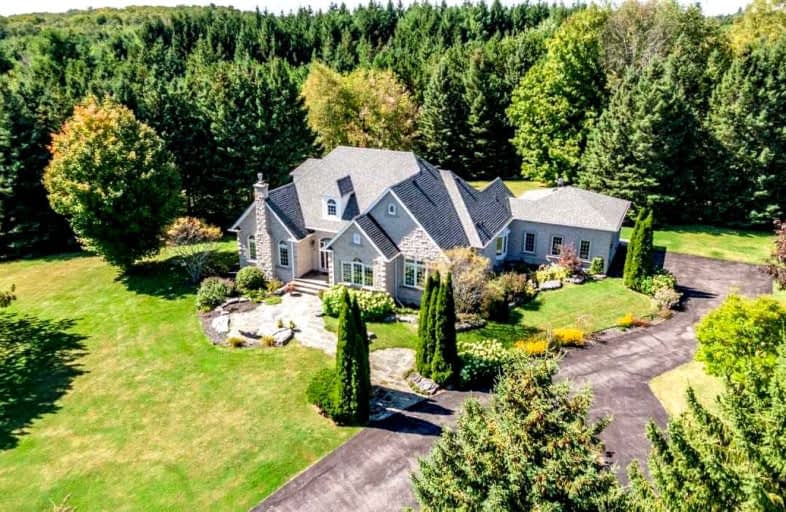Sold on Nov 23, 2022
Note: Property is not currently for sale or for rent.

-
Type: Detached
-
Style: 2-Storey
-
Size: 3000 sqft
-
Lot Size: 242.67 x 937 Feet
-
Age: No Data
-
Taxes: $10,603 per year
-
Days on Site: 51 Days
-
Added: Oct 03, 2022 (1 month on market)
-
Updated:
-
Last Checked: 2 months ago
-
MLS®#: N5783058
-
Listed By: Re/max hallmark york group realty ltd., brokerage
Welcome To Island Lake Estates! Custom Built 4Bdrm Home On 11.82Acres With Gorgeous Hilltop Sunrise Views. Endless Possibilities Include Private Walking Trails, X-Ctry Skiing, Access To Shared Ownership Of Private 19Acre Park & Island Lake! Main Floor Primary & Guest Bdrm Both With Ensuites. Multiple Walk Outs To Private Deck & Backyard Oasis. Gourmet Neff Kitchen With Large W/I Pantry & Wet Bar, Ss Appl, Granite Ctr Island/Breakfast Bar. Floor Plan Allows 5th Bdrm. Open Concept Family Rm W Cozy Gas F/P, 9' Ceilings On Main,Easy Access To 404,407 ,Go Train, Shopping, Schools, Equestrian Trails & Golf Courses.High Speed Internet. Be Sure To Watch The Virtual Tour!
Extras
Incl: S/S Fridge,Stove,Dishwasher,Pantry Freezer,Washer,Dryer, All Window Coverings & Electric Light Fixtures, Hwt, Water Softener, Gdo +Rem, Alarm System.
Property Details
Facts for 7 Island Court, Whitchurch Stouffville
Status
Days on Market: 51
Last Status: Sold
Sold Date: Nov 23, 2022
Closed Date: May 19, 2023
Expiry Date: Feb 15, 2023
Sold Price: $2,500,000
Unavailable Date: Nov 23, 2022
Input Date: Oct 03, 2022
Property
Status: Sale
Property Type: Detached
Style: 2-Storey
Size (sq ft): 3000
Area: Whitchurch Stouffville
Community: Rural Whitchurch-Stouffville
Availability Date: 60 Tbd
Inside
Bedrooms: 4
Bathrooms: 5
Kitchens: 1
Rooms: 12
Den/Family Room: Yes
Air Conditioning: Central Air
Fireplace: Yes
Laundry Level: Main
Washrooms: 5
Building
Basement: Part Fin
Heat Type: Forced Air
Heat Source: Gas
Exterior: Brick
Exterior: Stone
Water Supply: Well
Special Designation: Unknown
Parking
Driveway: Private
Garage Spaces: 2
Garage Type: Attached
Covered Parking Spaces: 8
Total Parking Spaces: 10
Fees
Tax Year: 2022
Tax Legal Description: Pcl 22-1 Sec 65M2116; Lt 22 Pl 65M2116 ;
Taxes: $10,603
Highlights
Feature: Cul De Sac
Feature: Grnbelt/Conserv
Feature: Lake Access
Feature: Wooded/Treed
Land
Cross Street: Aurora Rd/York Durha
Municipality District: Whitchurch-Stouffville
Fronting On: West
Pool: None
Sewer: Septic
Lot Depth: 937 Feet
Lot Frontage: 242.67 Feet
Lot Irregularities: 11.82 Acres
Acres: 10-24.99
Additional Media
- Virtual Tour: http://wylieford.homelistingtours.com/listing2/7-island-court
Rooms
Room details for 7 Island Court, Whitchurch Stouffville
| Type | Dimensions | Description |
|---|---|---|
| Living Main | 4.47 x 4.64 | Hardwood Floor, Gas Fireplace, O/Looks Frontyard |
| Dining Main | 3.60 x 4.62 | Hardwood Floor, French Doors, Wainscoting |
| Kitchen Main | 4.36 x 3.81 | Hardwood Floor, Centre Island, Pantry |
| Breakfast Main | 4.36 x 2.59 | Hardwood Floor, Bay Window, W/O To Deck |
| Family Main | 7.08 x 4.64 | Broadloom, Gas Fireplace, Open Concept |
| Sunroom Main | 3.50 x 3.45 | Tile Floor, Large Window, O/Looks Garden |
| Prim Bdrm Main | 4.44 x 4.08 | Hardwood Floor, 5 Pc Ensuite, W/O To Deck |
| 2nd Br Main | 3.35 x 4.47 | Broadloom, 4 Pc Ensuite, Large Closet |
| 3rd Br 2nd | 3.27 x 5.25 | Broadloom, Sw View, Double Closet |
| 4th Br 2nd | 3.68 x 3.81 | Broadloom, O/Looks Backyard, Large Closet |
| Office 2nd | 3.25 x 2.74 | Broadloom, O/Looks Backyard, West View |
| Rec Lower | 4.01 x 11.04 | Broadloom, 3 Pc Bath, California Shutters |
| XXXXXXXX | XXX XX, XXXX |
XXXX XXX XXXX |
$X,XXX,XXX |
| XXX XX, XXXX |
XXXXXX XXX XXXX |
$X,XXX,XXX | |
| XXXXXXXX | XXX XX, XXXX |
XXXXXXX XXX XXXX |
|
| XXX XX, XXXX |
XXXXXX XXX XXXX |
$X,XXX,XXX | |
| XXXXXXXX | XXX XX, XXXX |
XXXXXXX XXX XXXX |
|
| XXX XX, XXXX |
XXXXXX XXX XXXX |
$X,XXX,XXX |
| XXXXXXXX XXXX | XXX XX, XXXX | $2,500,000 XXX XXXX |
| XXXXXXXX XXXXXX | XXX XX, XXXX | $2,668,000 XXX XXXX |
| XXXXXXXX XXXXXXX | XXX XX, XXXX | XXX XXXX |
| XXXXXXXX XXXXXX | XXX XX, XXXX | $2,750,000 XXX XXXX |
| XXXXXXXX XXXXXXX | XXX XX, XXXX | XXX XXXX |
| XXXXXXXX XXXXXX | XXX XX, XXXX | $2,800,000 XXX XXXX |

Goodwood Public School
Elementary: PublicBallantrae Public School
Elementary: PublicSt Mark Catholic Elementary School
Elementary: CatholicSt Brigid Catholic Elementary School
Elementary: CatholicHarry Bowes Public School
Elementary: PublicGlad Park Public School
Elementary: PublicÉSC Pape-François
Secondary: CatholicBill Hogarth Secondary School
Secondary: PublicUxbridge Secondary School
Secondary: PublicStouffville District Secondary School
Secondary: PublicSt Brother André Catholic High School
Secondary: CatholicBur Oak Secondary School
Secondary: Public- 4 bath
- 4 bed
16000 York Durham Line, Whitchurch Stouffville, Ontario • L4A 7X4 • Rural Whitchurch-Stouffville
- 4 bath
- 4 bed
23 Forfardale Road, Whitchurch Stouffville, Ontario • L4A 7X3 • Rural Whitchurch-Stouffville




