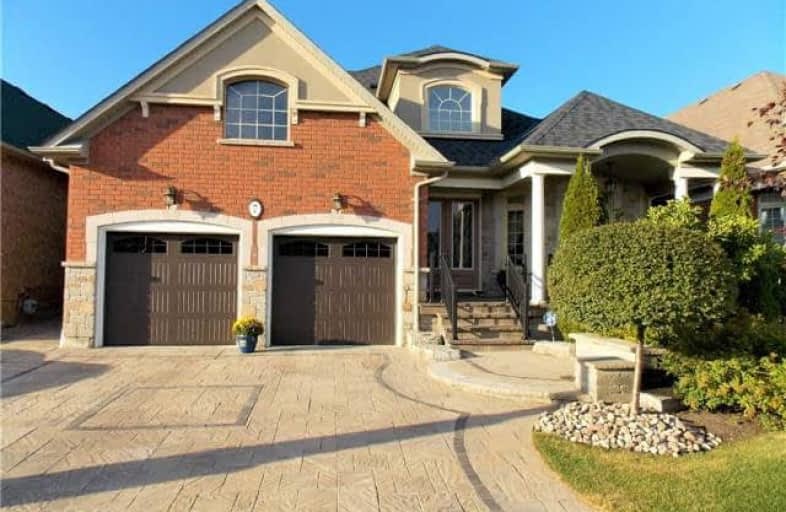Sold on Oct 21, 2018
Note: Property is not currently for sale or for rent.

-
Type: Detached
-
Style: Bungaloft
-
Size: 2500 sqft
-
Lot Size: 49.87 x 125.52 Feet
-
Age: 6-15 years
-
Taxes: $7,667 per year
-
Days on Site: 23 Days
-
Added: Sep 07, 2019 (3 weeks on market)
-
Updated:
-
Last Checked: 2 months ago
-
MLS®#: N4261399
-
Listed By: Re/max aboutowne realty corp., brokerage
Emerald Hills Estates. Backing On Green/Fairway. $200K+ Upgrades. Nice Lot With Minimum Maintenance. 4 Plus 1 Bedroom Bungaloft, Exclusive Gated Community. Amenities With Pool, Tennis, Party/Board Rooms. 35 Mins To Downtown. Close To 404. All Windows ('15), Garage Doors ('17), Interlock Drive ('18).Roof ('18). Amazing Hot Tub With Power Gazebo/Cover. Built In Sound, Entertainers Delight. Prof Finished Basement. Clublink, Check Out The Virtual Tour. Shows 10+
Extras
Stainless: B/I Oven, B/I Micro, B/I Fridge, B/I D/W, B/I Wine Fridge, Elf's, Gdo's & Remotes, Sprinkler System, Arctic Spa Hot Tub W/Power Roof, Shed, Window Coverings, Alarm, B/I Sound System. Hwt (R). Clublink Golf Discounts Available.
Property Details
Facts for 7 Sunrise Ridge Trail, Whitchurch Stouffville
Status
Days on Market: 23
Last Status: Sold
Sold Date: Oct 21, 2018
Closed Date: Mar 21, 2019
Expiry Date: Dec 28, 2018
Sold Price: $1,255,000
Unavailable Date: Oct 21, 2018
Input Date: Sep 28, 2018
Property
Status: Sale
Property Type: Detached
Style: Bungaloft
Size (sq ft): 2500
Age: 6-15
Area: Whitchurch Stouffville
Community: Rural Whitchurch-Stouffville
Availability Date: Flexible/Tba
Assessment Amount: $976,000
Assessment Year: 2018
Inside
Bedrooms: 4
Bedrooms Plus: 1
Bathrooms: 4
Kitchens: 1
Rooms: 8
Den/Family Room: Yes
Air Conditioning: Central Air
Fireplace: Yes
Laundry Level: Main
Central Vacuum: Y
Washrooms: 4
Building
Basement: Finished
Basement 2: Full
Heat Type: Forced Air
Heat Source: Gas
Exterior: Brick
Exterior: Stone
UFFI: No
Water Supply: Municipal
Special Designation: Unknown
Other Structures: Garden Shed
Parking
Driveway: Private
Garage Spaces: 2
Garage Type: Attached
Covered Parking Spaces: 2
Total Parking Spaces: 4
Fees
Tax Year: 2018
Tax Legal Description: Unit 28, Level 1, Pl 65M3831,Y.R.V.L.C Plan 1059
Taxes: $7,667
Additional Mo Fees: 760.19
Highlights
Feature: Fenced Yard
Feature: Golf
Feature: Grnbelt/Conserv
Feature: Level
Feature: Park
Feature: Rec Centre
Land
Cross Street: Bloomington/Warden/4
Municipality District: Whitchurch-Stouffville
Fronting On: North
Parcel Number: 295900028
Parcel of Tied Land: Y
Pool: None
Sewer: Sewers
Lot Depth: 125.52 Feet
Lot Frontage: 49.87 Feet
Lot Irregularities: 50.43 Rear,133.27Deep
Zoning: Residential
Additional Media
- Virtual Tour: http://tours.virtualgta.com/401025?idx=1
Rooms
Room details for 7 Sunrise Ridge Trail, Whitchurch Stouffville
| Type | Dimensions | Description |
|---|---|---|
| Dining Main | 3.57 x 4.92 | Formal Rm, Open Concept, Hardwood Floor |
| Kitchen Main | 3.57 x 8.68 | Granite Counter, Pot Lights, W/O To Patio |
| Family Main | - | Hardwood Floor, Gas Fireplace, Built-In Speakers |
| Laundry Main | 1.80 x 3.00 | Ceramic Floor, Access To Garage, Closet |
| Master Main | 4.88 x 6.80 | 5 Pc Ensuite, W/I Closet, Closet Organizers |
| 2nd Br Main | 3.35 x 3.36 | Hardwood Floor, Closet |
| 3rd Br 2nd | 3.99 x 4.20 | Double Closet, Broadloom |
| 4th Br 2nd | 3.58 x 4.43 | Double Closet, Broadloom |
| Common Rm Bsmt | 3.60 x 4.64 | B/I Bar, Ceramic Floor, Wet Bar |
| Games Bsmt | 4.00 x 4.77 | Ceramic Floor, Pot Lights, Open Concept |
| Rec Bsmt | 4.00 x 11.80 | Broadloom, Built-In Speakers, Fireplace |
| 5th Br Bsmt | 3.57 x 5.10 | Cork Floor, Mirrored Closet |
| XXXXXXXX | XXX XX, XXXX |
XXXX XXX XXXX |
$X,XXX,XXX |
| XXX XX, XXXX |
XXXXXX XXX XXXX |
$X,XXX,XXX | |
| XXXXXXXX | XXX XX, XXXX |
XXXXXXX XXX XXXX |
|
| XXX XX, XXXX |
XXXXXX XXX XXXX |
$X,XXX,XXX |
| XXXXXXXX XXXX | XXX XX, XXXX | $1,255,000 XXX XXXX |
| XXXXXXXX XXXXXX | XXX XX, XXXX | $1,279,900 XXX XXXX |
| XXXXXXXX XXXXXXX | XXX XX, XXXX | XXX XXXX |
| XXXXXXXX XXXXXX | XXX XX, XXXX | $1,199,000 XXX XXXX |

Whitchurch Highlands Public School
Elementary: PublicBallantrae Public School
Elementary: PublicAurora Grove Public School
Elementary: PublicRick Hansen Public School
Elementary: PublicNotre Dame Catholic Elementary School
Elementary: CatholicHartman Public School
Elementary: PublicDr G W Williams Secondary School
Secondary: PublicSacred Heart Catholic High School
Secondary: CatholicRichmond Green Secondary School
Secondary: PublicStouffville District Secondary School
Secondary: PublicNewmarket High School
Secondary: PublicSt Maximilian Kolbe High School
Secondary: Catholic- 3 bath
- 4 bed
- 1500 sqft
14610 Woodbine Avenue, Whitchurch Stouffville, Ontario • L0H 1G0 • Rural Whitchurch-Stouffville
- 3 bath
- 4 bed
- 2000 sqft
14224 Warden Avenue, Whitchurch Stouffville, Ontario • L4A 7X5 • Rural Whitchurch-Stouffville




